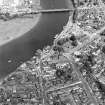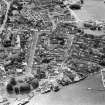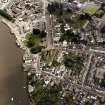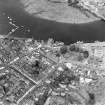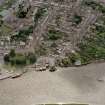Scheduled Maintenance
Please be advised that this website will undergo scheduled maintenance on the following dates: •
Tuesday 3rd December 11:00-15:00
During these times, some services may be temporarily unavailable. We apologise for any inconvenience this may cause.
Kirkcudbright, 10-12 High Street, Broughton House
House (18th Century), Museum (20th Century), Pool (Period Unassigned), Sundial(S) (Period Unassigned), Unidentified Pottery(S)
Site Name Kirkcudbright, 10-12 High Street, Broughton House
Classification House (18th Century), Museum (20th Century), Pool (Period Unassigned), Sundial(S) (Period Unassigned), Unidentified Pottery(S)
Alternative Name(s) Hornel Gallery; Museum
Canmore ID 69357
Site Number NX65SE 87
NGR NX 68151 51050
Datum OSGB36 - NGR
Permalink http://canmore.org.uk/site/69357
First 100 images shown. See the Collections panel (below) for a link to all digital images.
- Council Dumfries And Galloway
- Parish Kirkcudbright
- Former Region Dumfries And Galloway
- Former District Stewartry
- Former County Kirkcudbrightshire
Broughton House, 10 High Street, Kirkcudbright, is a five-bay Georgian townhouse that in 1901 became the home to the artist Edward Atkinson Hornel (1864-1933). Hornel added the adjacent smaller house to the West (12 High Street) and then employed his friend John Keppie to add a new picture gallery and studio. He also later bought 8 High Street to the east and created a garden over the three feus.
The Broughton House Trust sold 8 High Street some years ago whilst Broughton House has gone on to become a National Trust for Scotland visitor attraction boasting a collection of art, ceramics, furniture and literature.
Information from RCAHMS (STG), 2010.
NX65SE 87 6815 5105
NX 6815 5105 Prior to its extensive refurbishment, an archaeological record was made of Broughton House and garden, Kirkcudbright.
EXTERNAL REFERENCE
The site comprises two separate houses (Nos 10 and 12 High Street), linked internally, but formerly separate buildings. No. 12, the main structure, is built on the site of an earlier building, the wall and barrel-vaulted cellars of which survive beneath the present forecourt on the High Street frontage. The main house features a large added bow in its rear wall, with corresponding grand rooms on the interior, and a large stair was added during the same period.
The house was occupied by Edward Atkinson Hornel, the Scottish Colourist artist (one of the Glasgow Boys) until his death in the 1930s. Hornel made extensive alterations to the house, adding a studio and gallery in the early years of the 20th century. He also made changes to the gardens, in particular by the addition of a small Japanese garden at the rear of No. 12.
The survey aimed to elucidate the relative periodisation of the building. Extensive documentary and architectural sources aided immeasurably the interpretation of the buildings, with original architects? plans surviving from the Hornel period. Using the evidence represented by the buildings themselves, together with documentary evidence, eight periods of development were defined, from the early 18th century to post-1911.
A full report and archive will be lodged with the NMRS.
Sponsor: National Trust for Scotland
A Dunn 1998.
NX 6815 5105 An archaeological watching brief was completed in July 2002 during removal of floorboards on various sites throughout the building as part of a site inspection by engineers. Evidence of a coombed ceiling feature was revealed which was not reflected in the room below - indicating the presence of residual features behind the present ceiling.
Archive to be deposited in the NMRS.
Sponsor: NTS.
G Ewart 2002
NX 681 510 Results of preliminary survey and documentary work (DES 2002, 30) have now been complemented by further evidence of the quality and complexity of Broughton House, retrieved during the current extensive conservation programme.
Details of its original 18th-century layout and numerous conversions after the early 19th century have been recorded both inside and out - from details of wall construction and major building phases to evidence of decorative schemes and fittings, including some fine Georgian fireplaces. In addition, service trenches within the building and in Hornel's celebrated Japanese Garden have given some insight into the late medieval origins of the property and its backlot. A programme of recording and monitoring of all downtaking and intrusive works is ongoing.
Archive to be deposited in the NMRS.
Sponsor: NTS.
G Ewart 2003
A survey and watching brief were undertaken between October 2003 and September 2004 during the completion of the main building contract on the multi-phase house and garden, celebrated as the residence and studio of the artist E A Hornel from 1901.
The principal stages of the evolution of the property had already been established (DES 1998, 28), but the new programme revealed some new details of the house interiors in particular. This included traces of decorative surfaces including paintwork and wallpapers. However, the work was mainly a process of archival recording, covering most interior spaces as well as the stables and garden. Certain details were recorded, such as the garden gate piers, flagged floors and a small oven-like feature in a lower ground floor store room.
Archive to be deposited in the NMRS.
Sponsor: NTS.
P Sharman 2004.
NX 68117 51058 During the rebuilding of a pond in the back garden of Broughton House sherds of medieval and postmedieval green-glazed pottery and two sherds of white gritty ware were recovered from the clay fill at the base of the pond.
Archive to be deposited with NTS, SMR and RCAHMS.
Funder: The National Trust for Scotland.
Derek Alexander, 2007.
NX 6815 5105 The Lily Pool in the garden of Broughton House was partially demolished and rebuilt in September 2007
because it was leaking. A survey of the pool took place on 19 July 2007 before the works, and during September the works were monitored. The survey revealed that the pool had two phases of construction and was not the single-phase feature it had previously been assumed to be. The watching brief confirmed the structural cracks that had caused the pool's failure and also revealed the methods used to construct the pool, and the features through which it had been cut, which included an earlier drain that was recycled during the initial construction of the pool.
Archive to be deposited with RCAHMS.
Funder: National Trust for Scotland.
Tom Whalley, 2007.
NMRS REFERENCE:
Owner: Town Council
EXTERNAL REFERENCE:
National Library of Scotland: SMT Magazine, July 1952 - article and photographs
Publication Account (1978)
High Street contains a number of fine eighteenth-century dwellings, including the splendid townhouse of the Murray family, Broughtoun House (MacLeod, 1973, 23). Closes, which Heron wrote of, line High street at right angles and lead to outbuildings. A fifteenth-century font stands in the garden of the Selkirk Arms Hotel which has been a hostelry since 1777. The font, which possibly comes from Dundrennan Abbey has been variously used; as a water trough for rain water, a stepping stone, and in an outhouse at Bombie (MacLeod, 1973, 27).
Information from ‘Historic Kirkcudbright: The Archaeological Implications of Development’ (1978).
Publication Account (1986)
This is the most distinguished house in a street full of pleasant domestic architecture of the Georgian period. It takes its name from Broughton in Wigtownshire (NX 4544), the original seat of the Murray family. The house was erected by James Murray, builder of Cally (no. 23), probably shortly after he succeeded his father in 1750. It received additions in the 19th century, and a long gallery wing was designed for the artist, E A Homel, in 1909-10.
Unlike most of its neighbours, the house is set back from the street, fronting on to a railed and paved forecourt. Its appearance is an attractive blend of formal and traditional: its symmetrical five-bay elevation is centred around a period doorway but is set within random rubble masonry walls which rise centrally to a pedimented gablet. The blind oculus and cylindrical scrolled skewputs are a typical touch for houses of this date and status.
The house has some good panelled interiors, especially in the hall and the south room. The main focus of attention nowadays, however, is Homel's work as an artist and Edwardian home creator. The garden is equally exotic, laid out in Japanese style but incorporating native Scottish gatepiers, sundials, and an early cross-slab from Dalshangan near Carsphaim.
Information from ‘Exploring Scotland’s Heritage: Dumfries and Galloway’, (1986).
Standing Building Recording (1998)
NX 6815 5105 Prior to its extensive refurbishment, an archaeological record was made of Broughton House and garden, Kirkcudbright.
EXTERNAL REFERENCE
The site comprises two separate houses (Nos 10 and 12 High Street), linked internally, but formerly separate buildings. No. 12, the main structure, is built on the site of an earlier building, the wall and barrel-vaulted cellars of which survive beneath the present forecourt on the High Street frontage. The main house features a large added bow in its rear wall, with corresponding grand rooms on the interior, and a large stair was added during the same period.
The house was occupied by Edward Atkinson Hornel, the Scottish Colourist artist (one of the Glasgow Boys) until his death in the 1930s. Hornel made extensive alterations to the house, adding a studio and gallery in the early years of the 20th century. He also made changes to the gardens, in particular by the addition of a small Japanese garden at the rear of No. 12.
The survey aimed to elucidate the relative periodisation of the building. Extensive documentary and architectural sources aided immeasurably the interpretation of the buildings, with original architects? plans surviving from the Hornel period. Using the evidence represented by the buildings themselves, together with documentary evidence, eight periods of development were defined, from the early 18th century to post-1911.
A full report and archive will be lodged with the NMRS.
Sponsor: National Trust for Scotland
A Dunn 1998.
Photographic Survey (6 November 2002)
RCAHMS undertook a photographic survey of Broughton House in November 2002 following a visit earlier in the year. The survey was undertaken following National Trust for Scotland (NTS) proposals to undertake major repairs which would principally effect the basement and the second floor. Although the Broughton House Trust had sold all of the bedroom furniture the RCAHMS photographic survey demonstrated that much of the house’s contents had survived largely intact.
Other work scheduled at this time included the conversion of the original kitchen, at this stage a bookstore, into a shop. It also included the reinstatement of some of the existing shelving which originally came from one of the second floor bedrooms. The cellar and the pantry, complete with Hornel’s china, were earmarked for restoration, along with the reinstatement of the drawing room on the first floor. Proposals included recreating the studio using E A Hornel’s own photographs which would involve the removal of existing bookcases with their wire mesh covering.
In 2002 the NTS also proposed to install retractable blinds above the lay-light in the gallery to protect the collections. The building has an extensive library of national importance and so it was also proposed to rationalise and improve the book storage.
Information from RCAHMS (STG), 2010
Watching Brief (19 July 2007 - 19 September 2007)
NX 6815 5105 The Lily Pool in the garden of Broughton House was partially demolished and rebuilt in September 2007 because it was leaking, which Kirkdale Archaeology also monitored.
A survey of the pool took place on 19 July 2007 before the works, and during September the works were monitored. The survey revealed that the pool had two phases of construction and was not the single-phase feature it had previously been assumed to be. The watching brief confirmed the structural cracks that had caused the pool's failure and also revealed the methods used to construct the pool, and the features through which it had been cut, which included an earlier drain that was recycled during the initial construction of the pool.
Tom Whalley 2007
Sponsor: National Trust for Scotland
Kirkdale Archaeology
Artefact Recovery (2007)
NX 68117 51058 During the rebuilding of a pond in the back garden of Broughton House sherds of medieval and postmedieval green-glazed pottery and two sherds of white gritty ware were recovered from the clay fill at the base of the pond.
Archive to be deposited with NTS, SMR and RCAHMS.
D Alexander, 2007.
Funder: The National Trust for Scotland.





















































































































