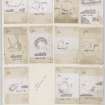Carfrae
Fort (Prehistoric)
Site Name Carfrae
Classification Fort (Prehistoric)
Canmore ID 54629
Site Number NT45SE 9
NGR NT 4979 5466
Datum OSGB36 - NGR
Permalink http://canmore.org.uk/site/54629
- Council Scottish Borders, The
- Parish Channelkirk
- Former Region Borders
- Former District Ettrick And Lauderdale
- Former County Berwickshire
NT45SE 9 4979 5466.
(NT 4979 5466) Fort (NR) (remains of)
OS 6" map (1970)
The remains of this fort are situated at the N end of a high ridge. It has been oval on plan measuring about 350' by 210'. At the SE end three broad ramparts are visible and two ramparts are traceable as terraces at the NW end. Elsewhere the defences are obliterated.
RCAHMS 1915, visited 1909
The remains of this fort are practically ploughed out but a short stretch of the inner rampart, 0.4m high, and a short stretch of the medial rampart, 0.2m high, survive on the E.
Visited by OS (BS) 6 August 1975
Field Visit (June 1909)
32. Fort, Carfrae.
The remains of this fort (fig. 14) are situated about 1/3 mile south-south-west of Carfrae farm-steading, at the north end of a high ridge and at an elevation of some 260 feet above the Headshaw Burn. It has been oval in form, measuring approximately 350 feet by 210 feet. At the south-east end three broad ramparts are visible, and two ramparts are traceable as terraces at the north-west end: elsewhere the defences are obliterated.
RCAHMS 1915, visited June 1909.
OS Map: Ber, xiii. NE.
Note (11 January 2016 - 21 October 2016)
This fort is situated on a hill N of Oxton, overlooking the confluence of Headshaw Haugh and Mountmill Burn from the NE, but rather than occupying the summit, it extends down the W flank. Indeed, its defences are best preserved where they cross the crest of the hill on the ESE, comprising three ramparts with external ditches, though all that is now visible of them are short stretches of the inner and medial rampart, and we are reliant on parchmarks recorded from the air to identify the ditches at this end and what may be the inner ditch at the WNW end. When James Hewat Craw drew up his plan in 1912 (RCAHMS 1915, 16-17, no.32, fig 14) all three ramparts were visible on the ESE and he also identified two scarps on the WNW, but the defences along the flanks had already disappeared. Roughly oval on plan, the interior measures about 100m from ENE to WSW by 64m transversely (0.49ha), and though three or four slightly darker patches appear on the parchmarks, none can be clearly identified as the remains of a round-house. The principal feature visible within the interior is a trapezoidal enclosure which occupies the ESE end and appears to have exploited the inner rampart for one of its sides; the date and purpose of this enclosure are unknown, ranging from a late Iron Age settlement enclosure to a later sheepfold. The main entrance into the fort was probably on the NE, where there are faint traces of a hollow mounting the slope obliquely into the interior, but a shallow indentation in the line of the ditch revealed by the parchmarks on the W possibly marks a second.
Information from An Atlas of Hillforts of Great Britain and Ireland – 21 October 2016. Atlas of Hillforts SC3934
Sbc Note
Visibility: This is an upstanding earthwork or monument.
Information from Scottish Borders Council


































































