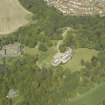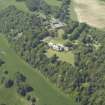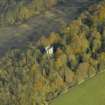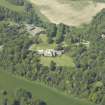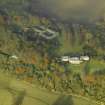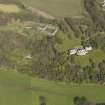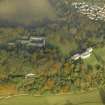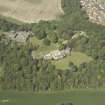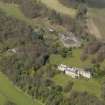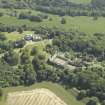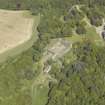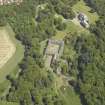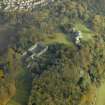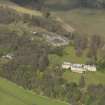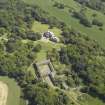Raith House
Country House (17th Century)
Site Name Raith House
Classification Country House (17th Century)
Alternative Name(s) Raith House Estate; Raith House Policies; Raith Park
Canmore ID 52933
Site Number NT29SE 4
NGR NT 25625 91768
Datum OSGB36 - NGR
Permalink http://canmore.org.uk/site/52933
- Council Fife
- Parish Kirkcaldy And Dysart
- Former Region Fife
- Former District Kirkcaldy
- Former County Fife
NT29SE 4.00 25625 91768
(NT 2562 9176) Raith House (NAT)
OS 6" map, (1920)
NT29SE 4.01 NT 25518 91855 Home Farm, Stable Court
NT29SE 4.02 NT 25510 91794 Icehouse
NT29SE 4.03 NT 26378 91559 Burial-ground
NT29SE 4.04 NT 25447 91720 Laundry House
NT29SE 4.05 NT 26936 91599 Proposed Lodge
NT29SE 4.06 NT 27125 91382 Old Gate to Raith Walled Garden (2 Raith Gardens)
See also:
NT28NE 131 NT 25137 91189 Heather (North) Lodge
NT29SW 10.00 NT 24957 91880 Raith Tower (Cormie Hill)
NT29SE 62 NT 261 914 Cup and ring marked stone [built into old boundary wall]
NT29SE 438 NT 25574 92795 North Lodge Gates (Wester Bogie Road)
Raith House: This mansion was built by Alexander, Lord Raith (R Sibbald 1803) between 1692 and 1694, the work of that time being represented by the central portion of the present house, oblong on plan.
The old house has been altered, but the ground floor vaulting remains. The outside walls are harled but the dressings are left exposed.
R Sibbald 1803; RCAHMS 1933, visited 1925.
Raith House is as described. It is not of outstanding architectural importance.
Visited by OS (J P) 19 June 1974.
NT29SE 4.00 25625 91768
NT29SE 4.01 25518 91855 Stable Court
NT29SE 4.02 25510 91794 Icehouse
NT29SE 4.03 26378 91559 Burial Ground
NT29SE 4.04 25447 91720 Laundry House
NT29SE 4.05 26936 91599 Proposed Lodge
NT29SE 4.06 27125 91382 Old Gate to Walled Garden
NT29SE 78 27270 91199 Lodge and Gateway (now Electricity Substation)
NT29SW 10 24957 91880 Raith Tower (Folly)
NT29SW 79 23508 92126 Lambswell (Folly)
NT29SW 81 23512 92720 Bankhead of Raith Farmhouse
NT29SW 83 23571 91291 West Balbarton Farmhouse
Owner: A.B.L. Munro Ferguson of Raith and Novar
Architect: James Playfair - additions 1785 to house of 1694
Thomas White 1783 - improvements
REFERENCE
SCOTTISH RECORD OFFICE
Building of Raith House.
Account for plaster, wright (lime), and ironwork.
1696-98
GD 26/6/157
The Building of Raith House.
John Orrock's account books for disbursement of funds. Masons: John Anderson and Alexander Govinlock. Cost ?14,712.13.4.
1693-97
GD 25/6/152
James Playfair writes that he is busy for Mr Ferguson's new wing for Raith House. He is to have a library 35' x 22' x 18'.
1785
GD 151/11/32
SRO/RHP/44084 Photocopy of plan of improvements of Raith 1783 by Thomas White (with vignette of ruins).
(Undated) information in NMRS (Architecture Catalogue slip).
Field Visit (26 May 1925)
Raith House.
The mansion of Raith stands rather less than 1 ½ miles west of Kirkcaldy station on a plateau commanding the estuary of the Forth. It was built between 1692 and 1694 by Alexander, Lord Raith, treasurer-depute of Scotland (1) and eldest son of George, 1st Earl of Melville, and the work of that time is represented by the central portion of the present house, oblong on plan. The old house has been substantially altered, but the vaulting of the ground floor still remains, while other contemporary features of interest are the fine wrought-iron balustrade of the stair and the heavily moulded plaster ceiling of what was the entrance hall. The external treatment is simple, the walls being harled but the dressings left exposed. On the front the central part is slightly set forward and is surmounted by a pediment heavily carved. Beneath a baron's coronet on the iron balustrade just mentioned is a monogram of the letters A.M. and B.D., for Alexander Melville and his wife Barbara Dundas, which is repeated on a panel on the south wall of the house with the date 1694.
RCAHMS 1933, visited 26 May 1925.
(1) Sibbald's History of Fife, etc. (ed. 1803), p.315.

























































