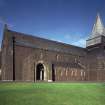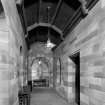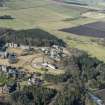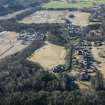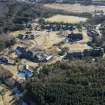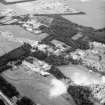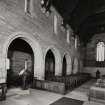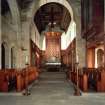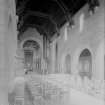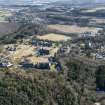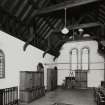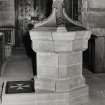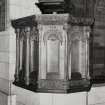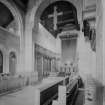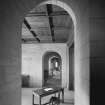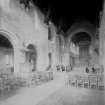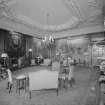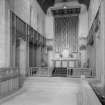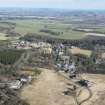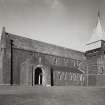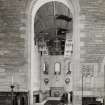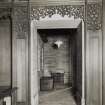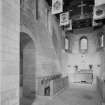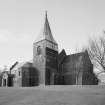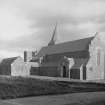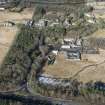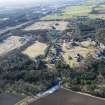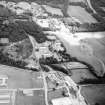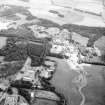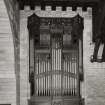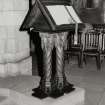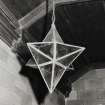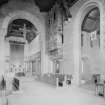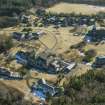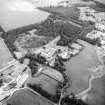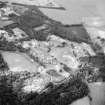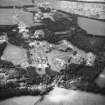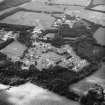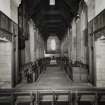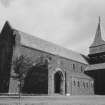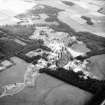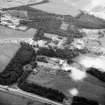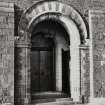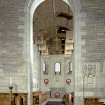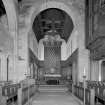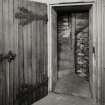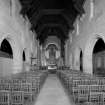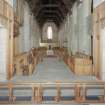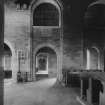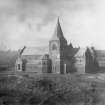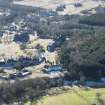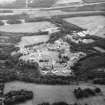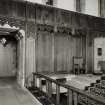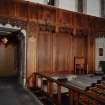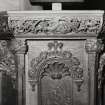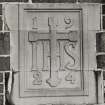Dechmont, Bangour Village Hospital, Church
Church (20th Century), War Memorial (20th Century)
Site Name Dechmont, Bangour Village Hospital, Church
Classification Church (20th Century), War Memorial (20th Century)
Alternative Name(s) War Memorial Chapel
Canmore ID 248423
Site Number NT07SW 18.03
NGR NT 03188 71042
Datum OSGB36 - NGR
Permalink http://canmore.org.uk/site/248423
- Council West Lothian
- Parish Ecclesmachan
- Former Region Lothian
- Former District West Lothian
- Former County West Lothian
Village Church, 1924-30, H O Tarbolton
Possibly the largest 20th-century church in Lothian outside Edinburgh, grandly sited like a garrison chapel. Huge buttressed west gable, traceried Romanesque windows, dominated by a stumpy rectangular tower with a lead-clad broach spire. Apsidal War Memorial Chapel to south, choir and vestry with small tower to north. Interior fashioned from sandstone grading to ashlar at the clerestory (much stone from the demolished Hamilton Palace, Lanarkshire). Dark-stained roof of hammer-beams and kingposts, and barrel-vaulted chancel. Church furniture by Tarbolton was made by the hospital's woodworkers. John Greenlees McConnell, master woodcarver, was responsible for much of the carving in the church between 1927 and 1931. The Hall, 1904, Hippolyte J Blanc, is a large grey stone pile; Venetian in south gable, round-headed dormer windows, square flytower with oasthouse roof.
Taken from "West Lothian: An Illustrated Architectural Guide", by Stuart Eydmann, Richard Jaques and Charles McKean, 2008. Published by the Rutland Press http://www.rias.org.uk
NMRS REFERENCE:
NMRS Print Room Inglis Photograph Collection Acc No 1994/90
Exterior: general view of south & east fronts (2 prints) 1920s
general view of north and west fronts (4 prints) 1920s
Interior: View from nave showing chancel without altar (3 prints)
View from nave to chancel including altar
Chancel with altar/communion table
south east end of nave including organ (2 prints)
7-bay nave and lower aisle asymmetrical neo-Romanesque church with square-plan tower with broach leaded spire to SE, apsed memorial chapel to S and lower gabled choir and vestry rooms to N with shallow gabled tower to NE. Situated on prominent raised location at centre of colony planned village hospital site. Roughly squared and snecked brown whinstone with polychrome window arch stones and margins. Clerestorey, cornice. Round-arched windows.
The church is an outstanding and well detailed building situated on an elevated position at the centre of the Bangour Village Hospital site. It is a key component of the village concept of the hospital as envisaged by the original architect of the scheme, Hippolyte J Blanc, and is noted by McWilliam (see above) to be the grandest 20th century church in the Lothians. It is largely unaltered both externally and internally. Built in a Romanesque style, with Continental influence in the low, squat broached spire and contrasting materials, the church is in a different architectural style to the rest of the hospital and was intended from the beginning to allow for all forms of Christian worship. A church was always planned to be included in the hospital site, but was not realised until this one was built as a memorial for the contribution Bangour had made to the war. The church was dedicated in 1930. All the work was carried out by the Clerk of Works to the Hospital, William Livingstone and some of the interior woodwork was completed by patients resident at the hospital. The external whinstone is from a local quarry and the interior sandstone was brought from the dismantling of Hamilton Palace. The church was dedicated to Our Lady and has the Monogram MR (Maria Regina) on the piers a the W end. A plaque in the tympanum of the porch to the south reads: friend, this house of God stands open for thee ever that thou mayest enter rest think kneel and pray remember whence thou art and what must be thine end remember us then go thy way.
Designed in a restrained Scots Renaissance style, Bangour Village Hospital is an outstanding remaining example of a psychiatric hospital built as a village and espousing a complete philosophy of care. The village system of patient care, exemplified by the Alt-Scherbitz hospital, near Leipzig in Germany in the 1870s encouraged psychiatric patients to be cared for within their own community setting, where there were few physical restrictions and where village self-sufficiency was encouraged. This was in contrast to the large contemporary asylum buildings. This philosophy had been gradually developing in a number of Scottish institutions, but Bangour saw its apotheosis, specifically in relation to psychiatric patients. Two other hospitals were built in Scotland for psychiatric patients, Kingseat, to the north of Aberdeen (built in 1904) and Dykebar Hospital in Paisley, 1909 (see separate listing). These have not survived as completely as Bangour.
The hospital was built by the well-known Edinburgh architect Hippolyte J Blanc as a result of a competition begun in 1898. The Edinburgh Lunacy Board had concluded that a new psychiatric hospital was required to cater for the increasing numbers of patients from Edinburgh and the hospital was opened in 1906, with some of the buildings still to be completed. It was designed with no external walls or gates. The utility buildings were positioned at the centre of the site, the medical buildings for patients requiring medical supervision and treatment were to the E and there were villas to the W of the site which could accommodate patients who required less supervision and were able to work at some sort of industry. The complex also included a farm to the NW (not part of current site) and had its own water and electricity systems and also had its own railway. The hospital was commissioned by the War Office in WWI for wounded soldiers and extra temporary structures were erected. Most of these were dismantled after the War although some timber ones were retained by the hospital. The railway too was dismantled in 1921. The patients returned in 1922. The hospital was commissioned again for WWII. At this time many temporary shelters were erected to the NW of the site and this became the basis of the Bangour General Hospital (now demolished). Bangour Village Hospital continued as a psychiatric hospital until 2004.
Harold O Tarbolton (1869-1947) was born in Nottingham and came to work in Edinburgh in the 1890s. He was involved in designing a variety of building types, including a number of Episcopal Churches throughout Scotland. He was consulting architect to the Deans and Chapters of the Cathedrals in Perth and Oban (see separate listings) and became the advisory architect for the North of Scotland Hydro Electric Board in 1944. He was a prominent figure in public life in Edinburgh.
List description updated following review, 2012. The Memorial Church was formerly listed at category A as part of a single listing covering Bangour Village Hospital. (Historic Scotland)






























































