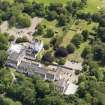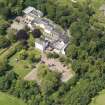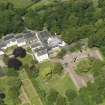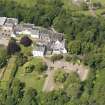Houstoun House, Stables And Coach-house
Coach House (Period Unassigned), Stable(S) (Period Unassigned)
Site Name Houstoun House, Stables And Coach-house
Classification Coach House (Period Unassigned), Stable(S) (Period Unassigned)
Alternative Name(s) The Dower House; Houston
Canmore ID 214459
Site Number NT07SE 10.02
NGR NT 05234 71359
Datum OSGB36 - NGR
Permalink http://canmore.org.uk/site/214459
- Council West Lothian
- Parish Uphall
- Former Region Lothian
- Former District West Lothian
- Former County West Lothian
Houstoun House, Uphall, from 16th century
Striking vertical U-plan mansion, brilliant-white harl, stone margins to windows and doors, and steeply pitched and slated crowstepped roof. It has been through many changes: the skyline probably sliced in the 18th century, additions infilling the square with a new wing and stair to the north-west, causing a re-siting of the entrance first to the south and then to the east. Restored as his home by the architect, Ian G Lindsay, in the 1940s. Subsequently refurbished and extended as hotel by Wheeler & Sproson, 1970, who removed the east porch and added the attractive glazed foyer to the east and sympathetic, slate-hung bedroom block. Normal ground-floor vaulted cellars now bar and meeting room; delightful principal-floor apartments with much of the original panelling and plasterwork. The north wing across the walled courtyard was the woman house, 1600, with a coachhouse, 1736, and stables adjoining. Good 17th-century lectern doocot, sundial, 1757, on a square baluster, and lovely formal gardens. A most beautiful place, Houstoun was built for, or extended by, the advocate, Sir Thomas Shairp. The 1980, 'heritage-style', crowstepped bedroom block gave its design palette to the large-scale 'village street' of bedroom and ancillary facilities by Crerar and Partners, 1995 and 1998. Flat-roofed private house to the west by Donald Mclnnes
Taken from "West Lothian: An Illustrated Architectural Guide", by Stuart Eydmann, Richard Jaques and Charles McKean, 2008. Published by the Rutland Press http://www.rias.org.uk
NT07SE 10.02 05234 71359















