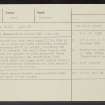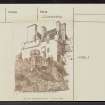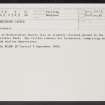Scheduled Maintenance
Please be advised that this website will undergo scheduled maintenance on the following dates: •
Tuesday 3rd December 11:00-15:00
During these times, some services may be temporarily unavailable. We apologise for any inconvenience this may cause.
Dunipace, Herbertshire Castle
Tower House (16th Century)(Possible)
Site Name Dunipace, Herbertshire Castle
Classification Tower House (16th Century)(Possible)
Canmore ID 47015
Site Number NS88SW 2
NGR NS 80493 83096
Datum OSGB36 - NGR
Permalink http://canmore.org.uk/site/47015
- Council Falkirk
- Parish Dunipace
- Former Region Central
- Former District Falkirk
- Former County Stirlingshire
NS88SW 2.00 80493 83096
NS88SW 2.01 80434 83227 Stables
(NS 80493 83096) Herbertshire Castle (NR) (site of)
OS 6" map (1967)
Herbertshire Castle has been demolished. In 1889 it was described as a large and lofty structure, L-shaped on plan and measuring 63'6" in length, including the wing, by 43'8" in breadth. The small limb forming the L was 26'2" wide and appears to have projected about 12'. The sketch accompanying the description shows the upper parts rising above a complex of later additions. MacGibbon and Ross suggest a 16th century date for the castle.
RCAHMS 1963, visited 1954; D MacGibbon and T Ross 1889
Other than several unintelligible grass-covered banks there is now no trace of the castle.
Visited by OS (DWR) 22 January 1974
The site of Herbertshire Castle lies on slightly elevated ground in the SW corner of Herbertshire Park. The visible remains are incoherent, comprising an area of low scarps and shallow depressions.
Visited by RCAHMS (PC) 9 September 1983.
NMRS REFERENCE
Architect: Frank Burnet & Boston 1907
Robert Adam - design for new house - not executed
Burnt c. 1914. Now demolished.
Inventory of plans. Callaner House Drawings - typescript (R6(P37))
EXTERNAL REFERENCE
Scottish Records Office
Redecoration of Herbertshire Castle.
Receipted account from David Buchanan for internal and external painting.
1866 - 1867 GD 171/Box 103
Painting and papering of Herbertshire Castle.
Receipted account for #143.8.6 from David Buchanan, Falkirk.
1870 GD 171/Box 104
Repair work at Herbertshire Castle and Gardens.
Provision of a circular headed gate in two leaves at Entrance Court and repair of the gates at the Main Entrance.
Repair of the windows of the Castle.
Altering, glazing and painting sashes of the South Melon Pits in the Garden.
Receipted account from James Black to William Forbes.
1866 GD 171/Box 103
Field Visit (July 1977)
Herbertshire Castle NS 804 830 NS88SW 2
Site of L-shaped tower-house probably of 17th century date; demolished before 1954 and now indicated only by slight surface remains.
RCAHMS 1978, visited July 1977
(MacGibbon and Ross 1896-7, iii, 537-8; RCAHMS 1963, p. 268, no. 216)
Photographic Survey
Photographic survey by the Ministry of Works prior to demolition and before 1960.












