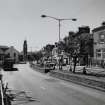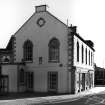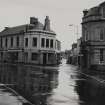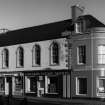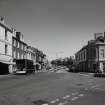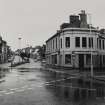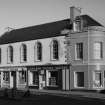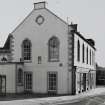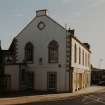Lanark, 2,4, 6, 8 High Street
Shop(S) (Period Unassigned), Town Hall (18th Century)
Site Name Lanark, 2,4, 6, 8 High Street
Classification Shop(S) (Period Unassigned), Town Hall (18th Century)
Alternative Name(s) 2, 6, 8 High Street; 1 Wellgate; Tolbooth; Town House
Canmore ID 200502
Site Number NS84SE 225
NGR NS 88185 43657
Datum OSGB36 - NGR
Permalink http://canmore.org.uk/site/200502
- Council South Lanarkshire
- Parish Lanark
- Former Region Strathclyde
- Former District Clydesdale
- Former County Lanarkshire
NS84SE 225 88185 43657
See also NS84SE 25 (Tolbooth; Town-house) and 247 (1 Wellgate)
The former town-house is situated on the S side of High Street at its junction with Wellgate, and separated from the parish church to the W by an open space in which the mercat cross formerly stood. I It comprises a two-storeyed rectangular it block, built in 17 on the site of the previous council-hous and on mally attached on the W to the jail portion of the old tolbooth, which was rephiced about 1837 by a bow-ended extension.
The main block measures 20.2m from E to W by 8.5m, and the later block extends a further 4.3m to the W. Both parts are built of stuccoed rubble with dressed margins and the roofs are slated, that of the extension being hipped. The main block has stepped and channelled quoins and moulded eaves-cornices, and the ground storey of the N front, which was converted in the 19th century into two shop-fronts, has paired end-pilasters. At first-floor level in this front there are five round-headed windows with impost-blocks and keystones, and the two-bay E front has similar first-floor windows, and a blind lugged oculus in the gable. In the early 19th century an enclosed stair was built against the E end of the S wall. Its pilastered E doorway, originally reached by a flight of steps, was itself enclosed in a porch early in the 20th century. The W block has straight side-bays linked by recessed quadrants to a W front which has a tripartite first-floor window and a central chimneystack above the blocking~course.
Internally, the building retains no early features at groundfloor level, although.two cast-iron columns with decorated capitals are believed to have been removed about 1980.3 The first floor of the main block contained a single large room, later subdivided, whose dimensions of 13.2m by 7.2m correspond closely to those agreed for the County Hall in
1779:' In each gable-wall there is a fireplace with a quadrant-moulded stone surround. The doors, which include a blocked one at the centre of the S wall, are six-panelled and fielded, and there is plain wainscotting and a simple cornice. The interior of the W block preserves no early features.
From at least the 17th century the burgh bells and clock were housed in the steeple of the nearby parish church. The 'large bell ofLanark' was recast by Thomas Mears in 1835, and a long inscription records that it was 'originally founded in 1110, recast in 1659 and again in 1740'.
A tolbooth, which included rented booths and a 'belhous' or steeple, existed at Lanark in 1488.6 A rebuilding, funded from the common good and from a tax on the inhabitants, was executed in 1572-3 by Thomas Thodall. The ground storey was to contain eight vaults, and the new N wall was to have four ashlar doorways, and another on the 'fore entry'. Fitting up ofthe building was still in progress in 1576, when a smith and two other craftsmen were warded until they should complete 'the werk of the tolbuith and cunsall hous' .
Further alterations, including the construction of an internal wall and a vault 1.8m wide, were carried out in 1657 when a fleshmarket was established against the S wall. In 1711 the town council agreed to borrow 1,000 merks to prevent the 'utter ruin' of the church and tolbooth, and in 1714 they discussed 'the ruinous conditione of the high tolbooth', which was used as a debtors' prison.
In 1777 the council decided to rebuild the council-house, now so ruinous that it 'would not admitt of any repair or alteration on account of its insufficiency'. The gentlemen of the county had for some years been seeking a site to build a meeting-room, and they agreed to contribute £100 to the new building in return for the use of a suitable room. A plan and estimate were prepared by John Purdie, 'mason and wright in Lanark', who undertook the contract along with Thomas McGhie, mason, and James Lockhart, wright, for £215. The building was to comprise a lower storey (probably at basement-level) containing a guard-house and weigh-house, a 'middle storrie consisting of a Council Room, Sheriff Court Room, and the third storie to consist of one large room'. While work was in progress it was noted that 'the tolbooth gavell stands higher than the Townhouse', with a risk of waterpenetration, and the tolbooth roof was lowered so that both buildings could be slated at the same level. The contract was agreed in January 1778, and work seems to have been completed by the end of that year.
The jail in the old tolbooth became so insecure that in 1834 it was remarked that 'for many years ... none have staid in it but such as were prisoners de bonne va/ante' . Following the completion in 1836 of new County Buildings and a jail in Hope Street, the upper room of the town-house was subdivided, the ground floor was leased as shops, and the remaining part of the tolbooth was demolished.
RCAHMS 1996















