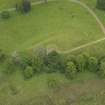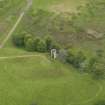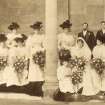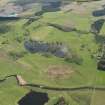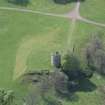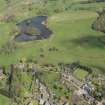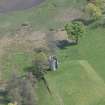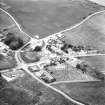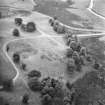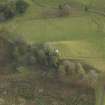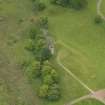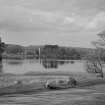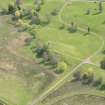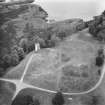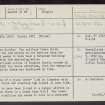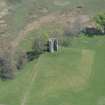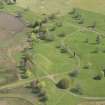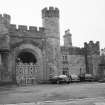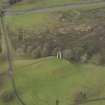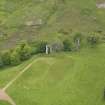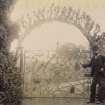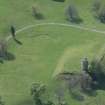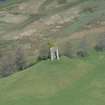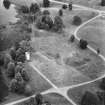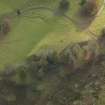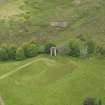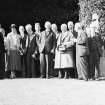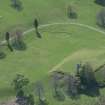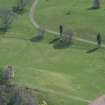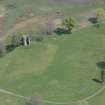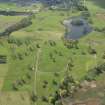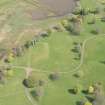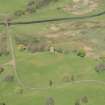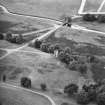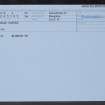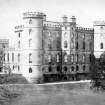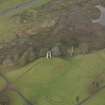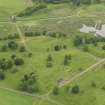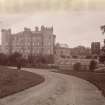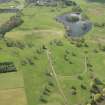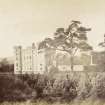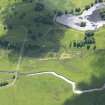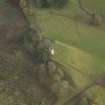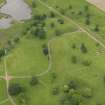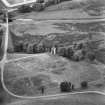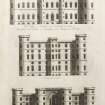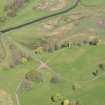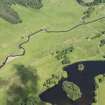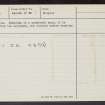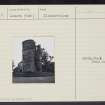Douglas Castle
Castle (17th Century)
Site Name Douglas Castle
Classification Castle (17th Century)
Canmore ID 46528
Site Number NS83SW 4
NGR NS 84242 31841
Datum OSGB36 - NGR
Permalink http://canmore.org.uk/site/46528
- Council South Lanarkshire
- Parish Douglas
- Former Region Strathclyde
- Former District Clydesdale
- Former County Lanarkshire
NS83SW 4.00 84242 31841.
(NS 8424 3183) Castle (NR) (Ruins)
OS 6" map, Lanarkshire, 2nd ed., (1912).
Douglas Castle: The solitary tower which represents the old castle is not earlier than the 17th century and seems to have been a detached building connected with the enclosing walls.
The earliest notice of Douglas Castle occurs in 1288. In 1755 the whole structure, with the exception of the circular tower was destroyed by fire.
D MacGibbon and T Ross 1892.
Remains of a round tower 7.0m in diameter with walls 1.0m thick and standing to a height of some 9.0m.
It appears to have been joined to a larger edifice in the SE where there is a break. The tower is in good condition and seems to have been restored at some time. Standing on a prominent spur, it is detached from the adjacent, now ruinous modern mansion.
Visited by OS(JLD) 4 August 1954.
Photographed by RCAHMS in 1980
RCAHMS AP Catalogue 1980.
NS83SW 4.00 84242 31841
NS83SW 4.01 centred NS 84150 32306 Formal Garden; Sundial; Fountain
For Gardeners cottage see NS83SW 13
NMRS REFERENCE:
Demolished. Unroofed c. 1939.
Douglas Castle and Chapel which were Category B Listed have been demolished.
Information from Demolitions catalogue held in RCAHMS library.
Architect: George Henderson - chapel 1888
McGibbon and Ross - sundial
Adam Office 1757 - addition
James Playfair - designs for addition 1791 - not executed
James Gillespie Graham - design for addition 1826
William Burn - entrance gate and lodge
Henry Wilson - design for reredos and altar rail in chapel
Wardrop and Reid designs for Chapel and Hall 188( )
Owen Jones - schemes for decoration
EXTERNAL REFERENCE:
Public Libraries. Scotsman, October 16th, 1937.
Public Libraries. SMT Magazine, December 1935.
Photographic Record (1865 - 1867)
Photograph album with photos compiled and photographed by J McGhie, Hamilton.
Photographic Survey (1956)
Photographic survey by the Scottish National Buildings Record in 1956.
























































