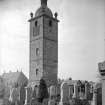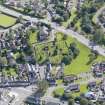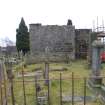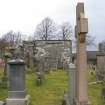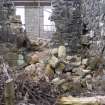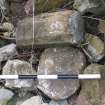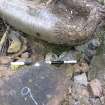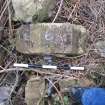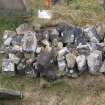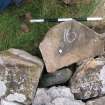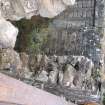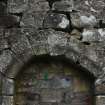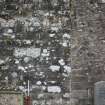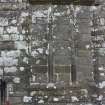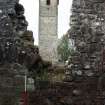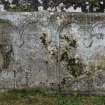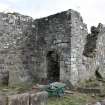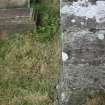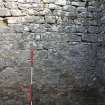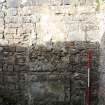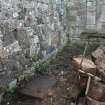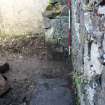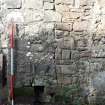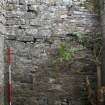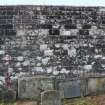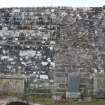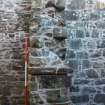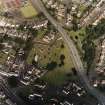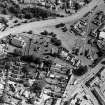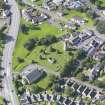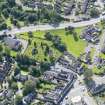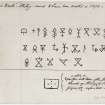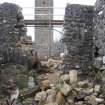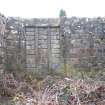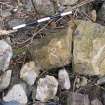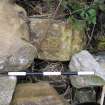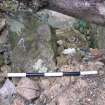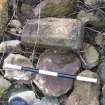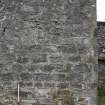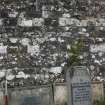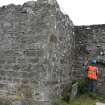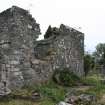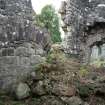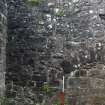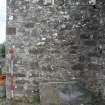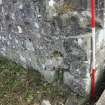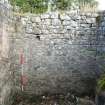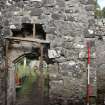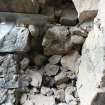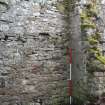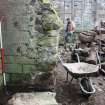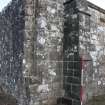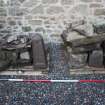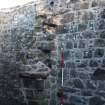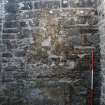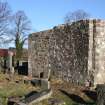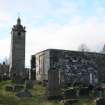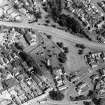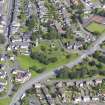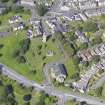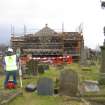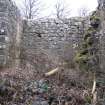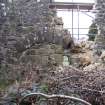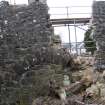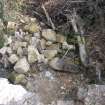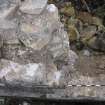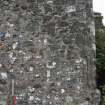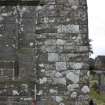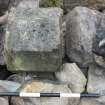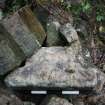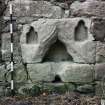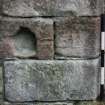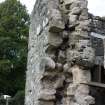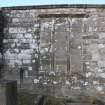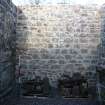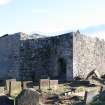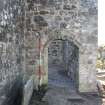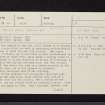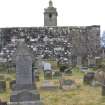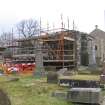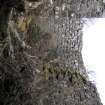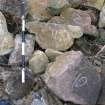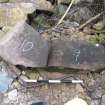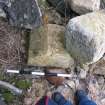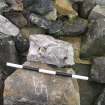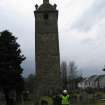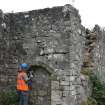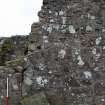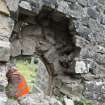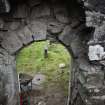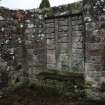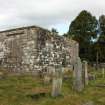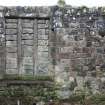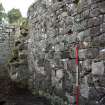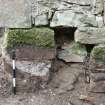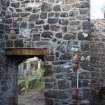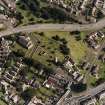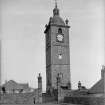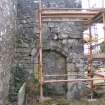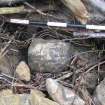Stirling, Kirk Wynd, St Ninian's Old Parish Church
Bell Tower (18th Century), Church (Medieval), Clock Tower (18th Century)
Site Name Stirling, Kirk Wynd, St Ninian's Old Parish Church
Classification Bell Tower (18th Century), Church (Medieval), Clock Tower (18th Century)
Alternative Name(s) St Ninians Old Parish Kirk
Canmore ID 46227
Site Number NS79SE 44
NGR NS 79564 91677
Datum OSGB36 - NGR
Permalink http://canmore.org.uk/site/46227
First 100 images shown. See the Collections panel (below) for a link to all digital images.
- Council Stirling
- Parish Stirling
- Former Region Central
- Former District Stirling
- Former County Stirlingshire
NS79SE 44.00 79564 91677
NS79SE 44.01 7959 9166 to 7959 9169 Cross-slabs
(NS 7965 9171) Church (NR)
(NS 7957 9168) Belfry (NR)
OS 6" map (1958)
The remains of the old parish church of St Ninians occupy a site which has been in continuous ecclesiastical use since at least the mid-12th century. The parish church of Eccles, as it was first called, is mentioned in a document of about 1150, while about a century later it is referred to as the church of St Ninian of Kirketoun, a name which the village retained until the 18th century. In 1746, the church was used as a powder magazine by the Jacobite army, and on its retreat an explosion completely destroyed most of the building.
Of the churches that presumably succeeded each other on the same site, there survive only part of a detached pier with its capital, the E portion of the chancel, and the steeple which is virtually intact. This latter was begun in 1734. Taken together, however, the remaining evidence suggests that the church of 1746 consisted of an aisled nave of 15th century date to which a square-ended chancel was added in the first half of the 16th century. The steeple replaced an earlier tower in the same position.
The chancel remains stand 99'10" E of the steeple; built of sandstone ashlar, it measures 25'2" x 25'6" over 2'10" thick walls. A burial aisle, which still survives, was added to the N of the chancel about 100 years after the chancel was erected. It measures 10'11" x 16'5".
RCAHMS 1963, visited 1955
The remains of the church and tower are as described.
Visited by OS (JP) 19 December 1973
NMRS REFERENCE:
Architect: Charles Bachup
Robert Henderson
EXTERNAL REFERENCE:
Scottish Record Office:
Report that St Ninian's Church is blown up.
Letter from John Graham of Dougalston to Mungo Graham of Gorthie.
Letter from Andrew Gardner to Mungo Graham of Gorthis.
1746 GD 220/5/1618/7
GD 220/5/1621/6
Rebuilding of the Parish Church.
Intimation of a meeting of the Heritors to discuss the building of the Kirk.
Letter from Alexander Russell to William Murray of Touchadam.
1749 GD 189/5/8
Protest against the decreet for the enlargement of St Ninians Church (Extract).
The Heritors have not been consulted and object to an addition which will involve the demolition of certain burial aisles. They consider the addition unnecessary and that a larger congregation could be accommodated by building lofts and by a closer distribution of pews.
N.D. GD 189/5/18
A further monetary contribution is required for the rebuilding or repairing of the Church.
The model of the Church to be rebuilt was wrong and it had been necessary to acquire a Bill of Suspension.
The Writer has meantime paid out £119.17.0 but he has received only £69.5.0.
He himself has not yet stated his fee nor been informed what is to be given to the Architect.
Letter from A Glass to William Murray W.S.
1722 GD 189/5/5
Blowing up of St Ninian's Church.
Remarks on a paper lately published called a true and impartial account.
[c.1746] GD 189/1/8
Alterations to the Plan of the Kirk.
It is proposed to alter the plan for the Galleries and for the seating.
Letter from William Murray to William Wilsone, wishing to speak with him prior to a meeting of the Heritors.
1750 GD 189/5/9
Repair of the Church of St Ninians
Reply to a letter seeking the recipient's proportion of the expense. He wishes information concerning the work undertaken and what is now proposed.
Letter from A Seton to John Watsone, Writer
1723 GD 189/5/6
Alterations to the Plan of the Kirk. 'One alteration of the Plan of the Kirk is to bring the pulpit forward to the middle of the Kirk on account of the pillars that are put up because they will hinder the Minister's slight of the people and of them from seeing him also.....' The writer disagrees with this proposal made by Mr Glass. Letter from William Murray to William Wilsone.
1750 GD 189/5/10
Antiquarian Observation (1857 - 1861)
Mason's marks from Scottish churches, abbeys and castles recorded between 1857 and 1861 on 29 drawings in the Society of Antiquaries of Scotland Collection.
Field Visit (July 1978)
St Ninians, Old Parish Church and Burial-ground NS 796 917 NS79SE 44
There was a church here by the middle of the twelfth century and a small, weathered, 10th or 11th-century cross in the churchyard suggests that the site was in use before this. Apart from the tower the remains of the church blown up in 1746 are fragmentary and show no features of earlier than the 15th century.
RCAHMS 1979, visited July 1978
(RCAHMS 1963, pp. 140-2, no. 133)
Standing Building Recording (18 March 2010 - 23 March 2010)
A detailed record was produced of a section of damaged wall and an inventory taken of fallen and dressed stones.
Allison Borden, Headland Archaeology Ltd
Information also from Oasis (headland1-80701) 27 February 2012
Standing Building Recording (24 September 2012 - 27 November 2012)
NS 79564 91677 A basic photographic survey of St Ninian’s Chancel and a watching brief on groundworks associated with its renovation were undertaken 24 September – 27 November 2012.
Archive: RCAHMS (intended)
Funder: MacDuff Architects / Historic Scotland
Alistair Robertson, Headland Archaeology Ltd, 2013
(Source: DES)










































































































