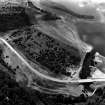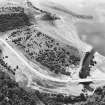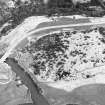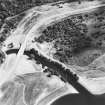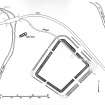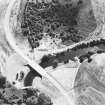Bothwellhaugh
Bath House (Roman)
Site Name Bothwellhaugh
Classification Bath House (Roman)
Canmore ID 45665
Site Number NS75NW 23
NGR NS 7295 5788
Datum OSGB36 - NGR
Permalink http://canmore.org.uk/site/45665
- Council North Lanarkshire
- Parish Dalziel
- Former Region Strathclyde
- Former District Motherwell
- Former County Lanarkshire
NS75NW 23 7295 5788.
NS 729 578. A Roman bath-house was discovered in 1973 close to the left bank of the South Calder Water 95m NW of Bothwellhaugh Roman fort (NS75NW 2). It was fully excavated in 1975 before the area was to be flooded by an artificial loch. It was a normal type with a coldroom, two warm rooms, a hot room and a semi-circular plunge bath (which was apparently a secondary addition).
Brick, tile, and sherds of Antonine date were recovered.
RCAHMS 1978, visited 1973; G S Maxwell 1975; Curr Archaeol 1975.
Excavation (1975)
NS 729578. The site of the extra-mural bathhouse was excavated because of threatened submersion. The bathhouse was aligned NE-SW and measured 27.1 x 10.7m overall; four courses of the outer walling survived. Two phases of occupation were detected, both of which had ended in destruction.
The Cold Room was entered from the NE and was paved with grey sandstone slabs. Almost in the centre of the paving was a circular drain-cover which took the form of a six-petalled rosette. Opening off the Cold Room was an apsidal Cold Plunge Bath reached by descending a few steps; the bath itself was floored with tightly-fitting sandstone slabs. Immediately above this paving a lead outlet pipe protruded from the stonework.
Adjoining the Cold Room on the W was a sequence of three heated rooms, probably two Warm Rooms and one Hot Room. In the first phase of use all were paved with sandstone slabs resting on monolithic sandstone pillars; heat was supplied by a furnace situated at the W end of the complex. No Hot Dry Room was found. In the second phase, the more easterly Warm Room passed out of use, and an additional furnace was constructed to the S.
A preliminary examination of the small finds indicates that both phases fall within the Antonine Period; among the finds was a fragment of an inscribed stone tablet on which the letters C O H and part of a sculptured figure could be discerned. After the second phase of use, the building was occupied by squatters who constructed a stone-lined hearth in the Cold Room, and established their living quarters in the Cold Plunge, a semi-subterranean room which would offer considerable protection against the elements. The site has been saved from flooding. It is hoped that the bathhouse will be consolidated as a permanent attraction for visitors to Strathclyde Country Park.
L J F Keppie and J M Mackenzie (DES 1975, 30-1)
Field Visit (13 March 1980)
NS 7295 5788. The 1975 excavation has been backfilled but the extent of the investigated area can be detected in the present turf-line. The waters of the loch have not covered this area as originally planned (RCAHMS 1978) and the small adjacent pond (shown on OS 1:1250 1959) has been drained.
Surveyed at 1:1250.
Visited by OS (MJF) 13 March 1980.
Display (1980 - 1982)
In September 1980 the Friends of Hamilton Museum proposed to re-excavate the remains of the bathhouse, dismantle and rebuild it on the present ground level. On approval from the Ancient Monuments Board for Scotland and accepted by the Manpower Services Commission as a Youth Opportunities Project, Motherwell District Council undertook the work to present the remains to the public as a permanent attraction within Strathclyde Country park.
Information from Lawrence Keppie 1981
Note (April 2017)
Bathhouses
Roman forts were provided with bathhouses (balnea) for the soldiers. These are often located just outside a fort, in an annexe (enclosed area attached to a fort), or inside but close to the edge. They were away from the main buildings because of the fire risk that they posed. This was because bathhouses had hot rooms heated by a hypocaust system - underfloor heating provided by a furnace.
Bathhouses contained several rooms (Bearsden had eight, Bothwellhaugh seven, Bar Hill around six), which were usually entered in a sequence, the bather returning the same way. Not all rooms were present in every bathhouse, but could include:
* Changing room, where a soldier would remove his clothes (but keep footwear on – the floors could get very hot!)
* Cold room (Frigidarium)
* Cold plunge bath
* Warm rooms (Tepidaria)
* Hot room (Caldarium)
* Hot bath
The furnace room (praefurnium) sat beyond the hot rooms.
Turkish baths are the closest modern-day parallel to Roman bathhouses. We don’t know how often men bathed nor how frequently water was changed in the baths - they were probably used by around 500 men! They used a curved metal blade, known as a strigil, to scrape oil and dirt from the skin in a hot room or after exercise (http://collections.gla.ac.uk/#details=ecatalogue.123109). It is possible that they relaxed and played games in the bathhouses – a gaming board was found in the granary at Bearsden. Excavations in the bathhouse there also found a sandstone head of a goddess (https://vimeo.com/129135972) and a fountainhead with a gaping mouth – all are now on display in the Hunterian Museum.
Excavations in the cold room at Bothwellhaugh revealed an attractive floral drain cover, with the water draining away between the petals. This is now in the Hunterian Museum (http://collections.gla.ac.uk/#details=ecatalogue.125932).
Latrines
And of course, soldiers need to go to the toilet! But this was a communal activity, with toilet blocks seating several soldiers together. A number of latrines have been found in Scotland. At Castlecary, excavations in 1902 revealed the toilet block separate from the bathhouse, but flushed by drains from the fort. These took the sewage through the wall of the fort and outside into the ditches.
At Bearsden, the toilet had nine seats – stone seats with holes have been found, but excavations on Hadrian’s Wall have found wooden seats so they presumably had wooden seats on top – rather warmer to sit on than stone in the winter months! Underneath the seats, the sewage channel was flushed by water from the bathhouse, showing careful and sensible design. Moss was found in the sewage, suggesting that soldiers used this to clean themselves in the toilet. The sewage from the latrine at Bearsden drained through the rampart and into the ditches, where it could still be smelt whilst being excavated almost 2,000 years later.
Dr Rebecca Jones - Head of Archaeology and World Heritage


















