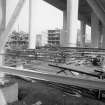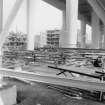Glasgow, 93 Cheapside Street, Houldsworth's Cotton Mill
Cotton Mill (19th Century)
Site Name Glasgow, 93 Cheapside Street, Houldsworth's Cotton Mill
Classification Cotton Mill (19th Century)
Alternative Name(s) Anderston Cotton Mill; 87 - 105 Cheapside Street; 100-120 Picadilly Street
Canmore ID 44151
Site Number NS56NE 82
NGR NS 5795 6503
Datum OSGB36 - NGR
Permalink http://canmore.org.uk/site/44151
- Council Glasgow, City Of
- Parish Glasgow (City Of Glasgow)
- Former Region Strathclyde
- Former District City Of Glasgow
- Former County Lanarkshire
NS56NE 82 5795 6503
Anderston Cotton Work, 93 Cheapside Street, built c. 1804-6 for Henry Houldsworth, and extended southwards between 1854 and 1864. In use as a bonded warehouse 1878-1964, when part of the older portion collapsed. A six-storey and attic red-brick building with five-storey pilasters between the bays. The older part (14 bays) had two rows of cast-iron columns supporting cast-iron beams and brick arches. There were unusual cast-iron roof trusses, originally supported by pairs of columns; when the roof was raised, these were replaced by a central row of columns with cantilevered beams. The more modern part (13 bays) had three rows of cast-iron columns, of large diameter at ground-floor level and diminishing upwards. The roof trusses in this portion were of the normal timber type. Demolished 1969.
J R Hume 1974.
NMRS REFERENCE:
Glasgow, 87, 93, 105 Cheapside Street, Houldsworth Cotton Mill which was Category B Listed was demolished in 1967. Information from NMRS Demolitions catalogue.
Publication Account (1986)
Henry Houldsworth's cotton spinning mill, formerly situated in Cheapside, Anderston, was one of the small but important group of buildings whose evolution over little more than a decade produced an effective form of fireproof construction for the multi-storeyed factory. It was built in 1804-5, its nearest contemporaries being the Salford Twist Mill, Manchester (1799-1804), the flax mill at Meadow Lane, Leeds (l802-3) designed by Charles Bage, and the North Mill at Belper (1803-4) by William Strutt. Measuring 232 ft by 43 ft (70.71m by 13.11m) on plan, and rising to seven storeys above a sub-basement, it has a brick facade, treated uniformly with a giant order of pilasters and entablature, but concealing a two-period structure. Had it been completed as originally planned, it would have comprised a central two-bay engine-house and a twelve-bay fireproof range on each side, but in the event only the northern half was built in that manner, and a S range with conventional timber floors and iron columns was subsequently added in the mid-19th century.
As in the forementioned English examples, the floors of the northern section of the building were of brick jack-arch construction supported on an internal cast-iron frame composed of cross-beams and two rows of columns set on stone pad foundations. Successive column lengths were shouldered at the head and rendered continuous from floor to floor by spigot joints; the beams were of inverted T-section and each row was cast in three lengths with half-round sockets at the end to clasp the column head. The resultant flexible joints and the simple bending moment thus imposed were factors that determined the shaped longitudinal profile of the beam, which increased to a depth of 15 1/2 in (394mm) at the centre. Another technical refinement was the longitudinal tie-rods restraining any unresolved thrusts from the jack-arches, which in this case were completely embedded in the arch core in order to protect them from fire.
The roof was supported on a series of cast-iron trusses, each made up of four prefabricated sections strapped and bolted together and stilted above the wall-head on open web-pieces. Initially, the trusses had two intermediate supports provided by extensions of the main columns, but they were subsequently modified and mounted at a slightly higher level.
The motive power for the mill was a Boulton & Watt engine, which also exhausted steam through the hollow structural columns to provide a novel central-heating system; the firm's draughtsman, William Creighton, supervised the erection of the engine on site but it is not known who was wholly responsible for designing the building.
Information from ‘Monuments of Industry: An Illustrated Historical Record’, (1986).










































































































































































































