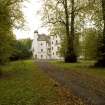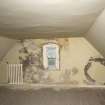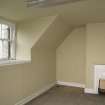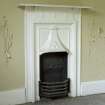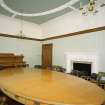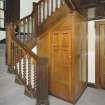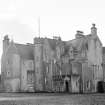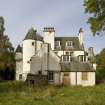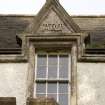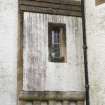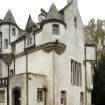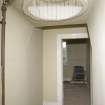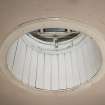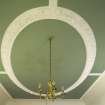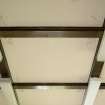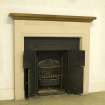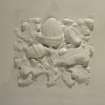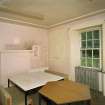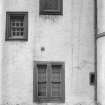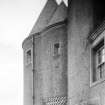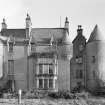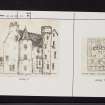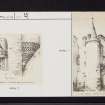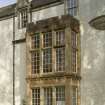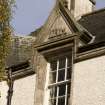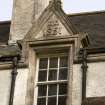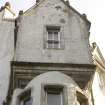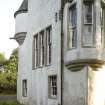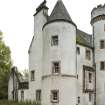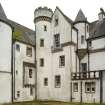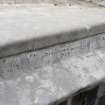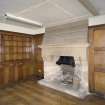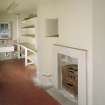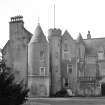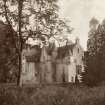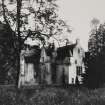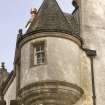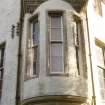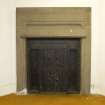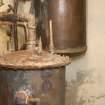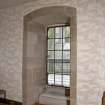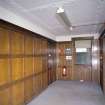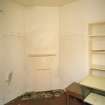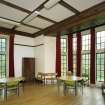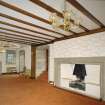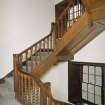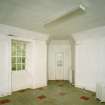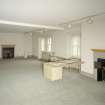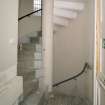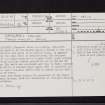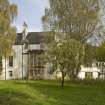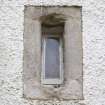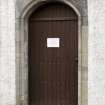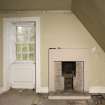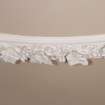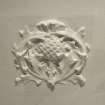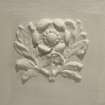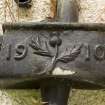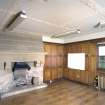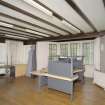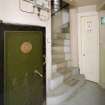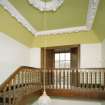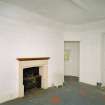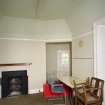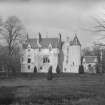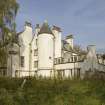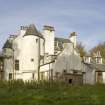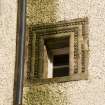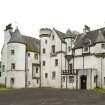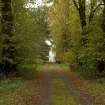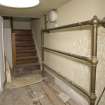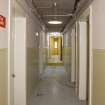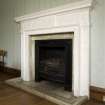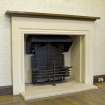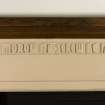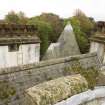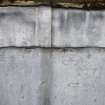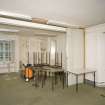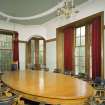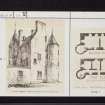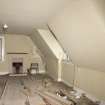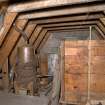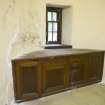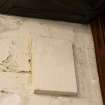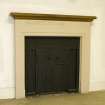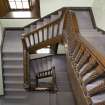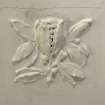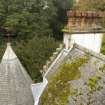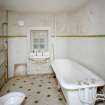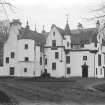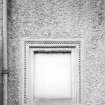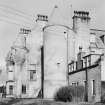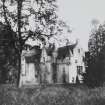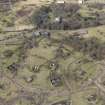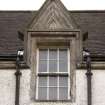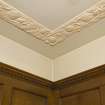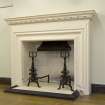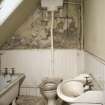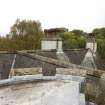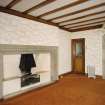Bishopton, Dargavel House
House (19th Century), Tower House (Medieval)
Site Name Bishopton, Dargavel House
Classification House (19th Century), Tower House (Medieval)
Alternative Name(s) Bishopton, Royal Ordnance Factory
Canmore ID 43111
Site Number NS46NW 20
NGR NS 43312 69249
Datum OSGB36 - NGR
Permalink http://canmore.org.uk/site/43111
- Council Renfrewshire
- Parish Erskine
- Former Region Strathclyde
- Former District Renfrew
- Former County Renfrewshire
The oldest part of the existing Dargavel House is a Z plan tower house built by the Maxwells of Dargavel who acquired the property by 1514. MacGibbon and Ross illustrate a 1584 panel with Maxwell coat of arms and initials, but Nigel Tranter describes it as renewed although it is not extant in c.1890 photographs held at RCAHMS. Its whereabouts are unknown. There is a 1670 dated sundial on the southwest tower. MacGibbon and Ross illustrate a plan by David Bryce. The plan consisted of two cellars and a kitchen on the lowest floor with a main stair in the southwest tower leading to the hall and chamber on the floor above. A secondary staircase accessed the chambers on the floor above.
In 1849 John Hall Maxwell commissioned a new wing to the northwest of the original building from David Bryce the completion of which was commemorated in a dormer head dated 1851 with the initials of Mr and Mrs Maxwell in the adjacent dormer heads. The new block contained a new entrance, staircase and service accommodation on the ground floor. The two principal reception rooms were designed on the first floor with the drawing room opening into a corner bay window. The original great hall was converted into the principal bedroom suite and the original chamber became a boudoir. The latter retains an elaborated mid 19th century plaster ceiling. The floor above contained suites of bedrooms with servants’ accommodation in the attic. Service accommodation had already been added to the south of the original tower as shown in the MacGibbon and Ross illustrations.
In 1910 Peter MacGregor Chalmers was employed to alter and extend the house. He added a new stair tower in the re-entrant angle between the original house and the Bryce staircase, added a new entrance porch, extended the south service range and added a large two storey bay window. Chalmers created a dining room opening into the new bay, a library and remodelled the entrance hall on the ground floor of the Bryce block with new fireplaces and panelling. The original dining room on the floor above was refitted and also opens into the new bay and the adjacent drawing room was remodelled with a new fireplace and cornice. The first floor of the original house was opened up into a single space with a large new fireplace. A beamed ceiling was inserted but the Bryce plaster ceiling over the eastern portion of the new room was retained. The bedrooms on the floors above remained little altered but new bathrooms with elaborate tiling were installed. Peter MacGregor Chalmers exhibited his designs for Dargavel in 1912.
The castle was used for meetings and training when it becamw part of the defence industry site durindg the 20th century. In January 2012 its future is uncertain.
Information from RCAHMS (STG)
NS46NW 20 43312 69249.
(NS 4330 6924). Dargavel House is a large, late-16th century mansion on the Z-plan, though it has been much altered and added to in modern times, in approximately the same style of architecture. The original part of the house consists of a main block lying roughly E-W, with circular towers projecting at the NE and SW angles. The walls are roughcast and rise to three storeys and an attic. A renewed panel dated 1584 is inserted in E gable and a sundial dated 1670 is placed in the wall of the SW tower.
The house now stands within the precincts of the Royal Ordnance Factory, with all admissions of visitors strictly forbidden.
N Tranter 1965; D MacGibbon and T Ross 1892
Dargavel House is situated over 1Km SW of the main E entrance to Bishopton Royal Ordnance Factory (NS46NW 31.00 and NS47SW 149.00). Still set within a small area separated from the Explosives works.
The Object Name Book of the Ordnance Survey (ONB) describes the house as 'An excellent and substantial dwelling house surrounded by ornamental grounds and plantations. The property and residence of John Hall Maxwell Esq.' (Name Book 1857).
The house has continued to be utilised as offices by the Royal Ordnance Factory and for meetings and conferences by BAE Systems.
Information from RCAHMS (DE), January 2010
NS64SW 20 43312 69249
NMRS REFERENCE:
BUILT: 1584.
ARCHITECT: David Bryce 1849 (alterations and additions)
P. McGregor Chalmers 1912 (later additions)
Photographic Survey (13 October 2009)
Dargavel House was recorded on 13 October 2009 as part of the RCAHMS survey of the former Royal Ordnance Factory at Bishopton, now owned by BAE Systems. It was recorded prior to the redevelopment of the site. Dargavel House has latterly been used for staff training and meetings and it was found to retain many original features.
Information from RCAHMS (STG), 2010.










































































































