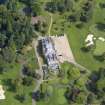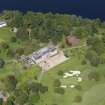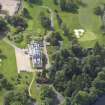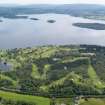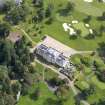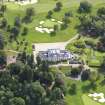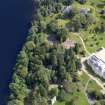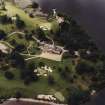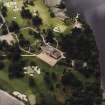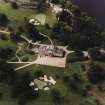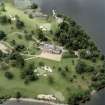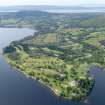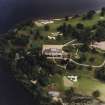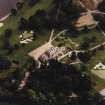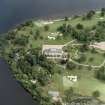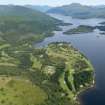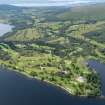Rossdhu Castle
Tower House (16th Century)
Site Name Rossdhu Castle
Classification Tower House (16th Century)
Alternative Name(s) Rossdhu, Old Castle; Rossdhu Tower; Rossdhu House Policies
Canmore ID 42460
Site Number NS38NE 2
NGR NS 36085 89514
Datum OSGB36 - NGR
Permalink http://canmore.org.uk/site/42460
First 100 images shown. See the Collections panel (below) for a link to all digital images.
- Council Argyll And Bute
- Parish Luss
- Former Region Strathclyde
- Former District Dumbarton
- Former County Dunbartonshire
NS38NE 2 36085 89514
For (successor) Rossdhu House (NS 3619 8950) and associated buildings, see NS38NE 17.
(NS 3609 8952) Tower (NR) (Ruins)
OS 6" map (1923)
Rossdhu Castle was a simple square keep of the Period 1542-1700. It was occupied until 1770, when it was practically demolished.
D MacGibbon and T Ross 1889
The castle was mentioned in 1541.
W Fraser 1869
The remains of this small tower consist of the south wall, 10.0 metres long and about 12.0 metres high, with adjoining portions of the east and west walls, 3.0 metres and 2.0 metres long respectively, and 2.3 metres thick.
Visited by OS (WDJ) 18 January 1963
NS 360 895. This castle was built by 1541 and abandoned in 1770. Only the S wall and adjoining portions of the E and W walls now survive.
RCAHMS 1978, visited August 1977
W Fraser 1869; D MacGibbon and T Ross 1889
NS 361 895. The standing remains of Rossdhu Castle lie at the edge of the Loch Lomond golf course and comprise the S gable and short stretches of the E and W walls of a tower, thought to date from the 16th century. To prevent the collapse of the surviving remains, the walls were underpinned with concrete. An archaeological investigation of the areas immediately adjacent to the castle walls preceded this work, conducted by Scotia Archaeology Ltd.
Following exploratory excavations, a trench extending 1m from the wall faces was opened. The only features of archaeological interest comprised two post-pits (perhaps associated with scaffolding) at the inside angle of the E and S walls; traces of what may have been a flagged floor in the SW corner of the tower; and remnants of a building running S from the W side of the S gable of the tower. The latter consisted of a door jamb and part of an associated threshold. Two roof raggles cut one above the other into the wall of the tower indicated that this building had been raised at some stage.
Sponsor: Loch Lomond Golf Club.
A total of 21 trenches were excavated during the archaeological work which preceded the underpinning work. From the excavation evidence it seems likely that the tower had been demolished deliberately and used as a source of building stone for the construction of Rossdhu House in the 1770s. Even the foundations of the demolished sections of the E and W walls had been completely removed, indicating the comprehensive nature of the quarrying. The surviving walls appear to have been consolidated after the demolition of the major part of the building, giving the impression that they were used as buttresses to support the south gable which remained almost untouched. It is thought likely that this wall was retained as a noteworthy feature, in the same way as a folly, at a time when large estates often had decorative structures distributed about the landscape.
J Lewis and R Murdoch 1996.
Field Visit (August 1977)
Rossdhu Castle NS 360 895 NS38NE 2
This castle was built by 1541 and abandoned in 1770. Only the S wall and adjoining portions of the E and W walls now survive.
RCAHMS 1978, visited August 1977
(Fraser 1869, ii, 41-2; MacGibbon and Ross 1887-92, iii, 447)










































































































