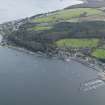Bute, Port Bannatyne, Kyles Of Bute Hydropathic
Hotel (19th Century), Hydropathic Institute (19th Century), Military Training Site (20th Century)
Site Name Bute, Port Bannatyne, Kyles Of Bute Hydropathic
Classification Hotel (19th Century), Hydropathic Institute (19th Century), Military Training Site (20th Century)
Alternative Name(s) Swanstonhill, Hms Varbel
Canmore ID 180309
Site Number NS06NE 57
NGR NS 07569 67222
Datum OSGB36 - NGR
Permalink http://canmore.org.uk/site/180309
- Council Argyll And Bute
- Parish North Bute
- Former Region Strathclyde
- Former District Argyll And Bute
- Former County Buteshire
NS06NE 57.00 07569 67222
NS06NE 57.00 NS 07563 67221 House; Hydropathic Hotel
NS06NE 57.01 NS 07473 67189 Outbuildings
NS06NE 57.02 NS 07478 67262 Gate Lodge and Gate Piers
Swanstonhill was a Victorian house designed by John Thomas Rochead (1814-1878) and built on a terrace on the hillside above Port Bannatyne about 1855 for a Mr John Smith. A long wing, designed by John Honeyman (1831-1914) (Dictionary of Scottish Architects), was added to the W side of the house when it was converted to an hydropathic hotel, which opened as the ‘Kyles of Bute Hydro’ in June 1879 (Daily Express, June 11, 1879). A wing was added to the E side of the original house about 1911 as part of the scheme of rebuilding after a fire in 1909. All that is now visible of the whole building is the landscaped terrace on which it was constructed and a large spread of demolition debris that is gradually being obscured by regenerating woodland.
The original Victorian house and its policies, which contained outbuildings (NS06NE 57.01) 90m to the WSW of the house, a gate-lodge (NS06NE 57.02) 90m to the WNW, and a garden, are depicted on the 1st edition of the OS 6-inch map in 1869 (Argyllshire and Buteshire 1869, Sheet CXCIV). The contemporary OS Name Book (No. 83, p.36) describes Swanstonhill as 'a very handsome cottage surrounded by ornamental ground and gardens feud off the estate of Kames, the property of James Smith Esquire.’.
The 2nd edition of the OS 25-inch map (Buteshire 1897, Sheet CXCIV.14) shows the hydropathic hotel, the lodge and the outbuildings, but it also depicts a large glasshouse at the SW corner of the garden, the dwarf walls of which are still visible. The outbuildings, which probably incorporated a stable, coach-house and accommodation for servants, are now no more than ruinous shells which were not recorded in detail on the date of visit. The gate-lodge has recently been reduced to a heap of rubble, though the lower courses of its walls remain intact. Two gate-piers flank the entrance to the former drive immediately N of the lodge.
Visited by RCAHMS (GFG, JRS) 2 June 2009.
Field Visit (1863)
Photographic Record (1900)
Photographic Survey (9 July 1985)
Photographic Record (1985)
Photographic Survey (5 December 1990)
Note (2 June 2009)
NS06NE 57.00 NS 07563 67221 House; Hydropathic Hotel
NS06NE 57.01 NS 07473 67189 Outbuildings
NS06NE 57.02 NS 07478 67262 Gate Lodge and Gate Piers
Swanstonhill was a Victorian house designed by John Thomas Rochead (1814-1878) and built on a terrace on the hillside above Port Bannatyne about 1855 for a Mr John Smith. A long wing, designed by John Honeyman (1831-1914) (Dictionary of Scottish Architects), was added to the W side of the house when it was converted to an hydropathic hotel, which opened as the ‘Kyles of Bute Hydro’ in June 1879 (Daily Express, June 11, 1879). A wing was added to the E side of the original house about 1911 as part of the scheme of rebuilding after a fire in 1909. All that is now visible of the whole building is the landscaped terrace on which it was constructed and a large spread of demolition debris that is gradually being obscured by regenerating woodland.
The original Victorian house and its policies, which contained outbuildings (NS06NE 57.01) 90m to the WSW of the house, a gate-lodge (NS06NE 57.02) 90m to the WNW, and a garden, are depicted on the 1st edition of the OS 6-inch map in 1869 (Argyllshire and Buteshire 1869, Sheet CXCIV). The contemporary OS Name Book (No. 83, p.36) describes Swanstonhill as 'a very handsome cottage surrounded by ornamental ground and gardens feud off the estate of Kames, the property of James Smith Esquire.’.
The 2nd edition of the OS 25-inch map (Buteshire 1897, Sheet CXCIV.14) shows the hydropathic hotel, the lodge and the outbuildings, but it also depicts a large glasshouse at the SW corner of the garden, the dwarf walls of which are still visible. The outbuildings, which probably incorporated a stable, coach-house and accommodation for servants, are now no more than ruinous shells which were not recorded in detail on the date of visit. The gate-lodge has recently been reduced to a heap of rubble, though the lower courses of its walls remain intact. Two gate-piers flank the entrance to the former drive immediately N of the lodge.
Visited by RCAHMS (GFG, JRS) 2 June 2009.










































