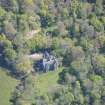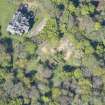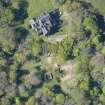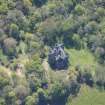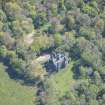Pricing Change
New pricing for orders of material from this site will come into place shortly. Charges for supply of digital images, digitisation on demand, prints and licensing will be altered.
Kilberry Castle
Country House (19th Century), Tower House (Medieval)
Site Name Kilberry Castle
Classification Country House (19th Century), Tower House (Medieval)
Alternative Name(s) Kilberry House; Kilberry Castle Policies
Canmore ID 38995
Site Number NR76SW 16
NGR NR 70799 64131
Datum OSGB36 - NGR
Permalink http://canmore.org.uk/site/38995
- Council Argyll And Bute
- Parish South Knapdale
- Former Region Strathclyde
- Former District Argyll And Bute
- Former County Argyll
NR76SW 16 70799 64131
(NR 7080 6412) Kilberry
(Kilberry Castle on OS 6"map, Argyllshire, 2nd ed., 1900)
Early building is masked by 19th century additions to NW and along the SW face. MS plans of 1772 show a tower house of 16th century type. (Burnt in that year.) A lintel shown in one elevation is dated '1545' - 1595 would fit the genealogy better. Recently small blocked windows in what must have been an internal gable in this tower, have been found, and suggest an earlier rectangular keep, enlarged to an L-shaped tower (? c. 1600). A lintel over the door reads "Plundered and burnt by Capt Proby an English pirate 1513. Rebuilt JC 1849." This is clearly bogus, but the stone is said to have been found during renovations in 1849, and re-cut. Possibly this was the 15(4)5 lintel turned and re-used. A triangular stone above this, with initials and date 1497 is equally suspect for the same reasons. Kilberry is first mentioned in the 17th century
M Campbell and M Sandeman 1964.
Externally, Kilberry Castle is of the Victorian period and has little architectural merit.
Visited by OS (I A) 27 June 1973.
NMRS NOTES
Kilberry Castle, Tarbert.
OWNER: Miss Marion Campbell.
ARCHITECT: Thomas Brown (extension plans at Kilberry) 1844 additions to earlier house.
NMRS REFERENCE
Dick Peddie and MacKay, Edinburgh adds & alts
Bin 21, Bag 2 Peddie and Kinnear 1873.
Photographic Survey (1955)
Photographic survey by the Scottish National Buildings Record in 1955.
Field Visit (August 1988)
The seat of the Campbell family of Kilberry lies in wooded grounds 0.6km from Kilberry Bay on the E shore of the Sound of Jura, and about 50m W of the site of the medieval parish church (No. 48). A tower-house of L-plan, probably of late 16th-century date, was refurbished in 1727 but severely damaged by fire in 1772, when Colin Campbell prepared a remarkable series of annotated plans and elevations in connection with his insurance claim (en.1). Although Cockburn claimed in 1843 that 'not a single organised fragment now remains', some walls appear to have been incorporated in the small baronial mansion designed in the following year by the Edinburgh architect Thomas Brown for John Campbell of Kilberry, which was greatly extended to W and N, to the designs of Peddie and Kinnear, in 1873 (en.2). The house remains substantially unaltered since that date.
RCAHMS 1992, visited August 1988
[A full architectural description and historical note is provided in RCAHMS 1992, 289-292]




















