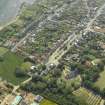Crail, Priory Dovecot
Dovecot (16th Century)
Site Name Crail, Priory Dovecot
Classification Dovecot (16th Century)
Alternative Name(s) Doocot
Canmore ID 70943
Site Number NO60NW 12
NGR NO 61595 07823
Datum OSGB36 - NGR
Permalink http://canmore.org.uk/site/70943
- Council Fife
- Parish Crail
- Former Region Fife
- Former District North East Fife
- Former County Fife
NO60NW 12 61595 07823
(NO 6159 0783) Dovecot (NAT)
OS 25" map (1914)
Dovecot, Priory, Crail. A circular dovecot, probably of 16th century date, situated in a field on the S side of a lane leading from Nethergate East to the priory site (60 NW 21).
The internal diameter is 11 1/4ft and the walls are 3ft thick over the stone nests. The rough rubble walls, converging as they ascend, are harled to the wallhead where they terminate in a slightly crenellated parapet, within which rises a circular drum containing the entrance for the birds. The door is on the S.
RCAHMS 1933
As described by RCAHMS.
Visited by OS (WDJ) 27 August 1968.
Site recorded by Maritime Fife during the Coastal Assessment Survey for Historic Scotland, Kincardine to Fife Ness 1996
Field Visit (20 June 1927)
Dovecot, Priory, Crail.
In a field on the south side of a lane leading from Nethergate East to the site of the Priory on the shore, is a circular dovecot, probably of 16th century date. The internal diameter is 11 ¼ feet, and the walls are 3 feet in thickness over the stone nests. The rough rubble walls, converging as they ascend, are harled without break to the wall-head, where they terminate in a slightly crenellated parapet, within which rises a circular drum containing the entrance for the birds. The door is on the south.
RCAHMS 1933, visited 20 June 1927.
Excavation (1 June 2017 - 26 July 2017)
NO 615 078 A community excavation was carried out, 1 June – 26 July 2017, at Priory Doocot as part of a wider project to restore the doocot, provide interpretation and allow public access. Three trenches were excavated, two outside and one inside to investigate the structure before the cement harl was removed.
Trench 1 revealed that the bedrock had been levelled prior to the building of the doocot. The 0.5m deep footings consisted of 2–3 courses. The original lime mortar was adhering to the stones and was sampled for analysis. In addition, a 0.25m wide drainage trench had been excavated 0.7m from the wall of the doocot; this was 0.48m deep (from the top of the
bedrock on the N side).
A small trench was excavated around the step/threshold to determine whether this was original to the doocot. This revealed that the modern step overlay an earlier wall of red sandstone, which had been built on to the bedrock and abutted the wall of the doocot. The trench also contained a
continuation of the drainage trench found in Trench 1, which petered out to the S, as the water would have drained down the slope at this point. Two fragments of medieval pottery were recovered from the base of the drain in Trench 2.
The floor of the doocot on the northern side was already exposed as levelled bedrock prior to the excavations. A 1m wide trench was initially excavated across the centre of the doocot floor to look for evidence of a potence ladder. A circular cut, 0.45m in diameter and 0.08m deep, had been
excavated in the centre of the floor, presumably to hold the wooden drum base of the potence ladder. This had been filled with stones and tiles in order to level the floor in more recent times. The fill was cleared and the floor of the doocot was subsequently completely excavated to expose the bedrock below. There was no evidence for any of the fittings for the
potence ladder in situ; however, a number of metal objects/ fittings were recovered from the deposits on the floor of the doocot, which may have been attached to the ladder.
A detailed building survey of the doocot was carried out internally and externally, using a combination of photogrammetry and 3D laser scanning.
Archive: NRHE (intended)
Funder: Crail Preservation Society
Jenni Morrison – Addyman Archaeology
(Source: DES, Volume 18)








































