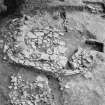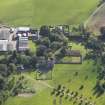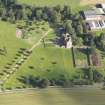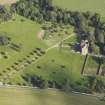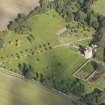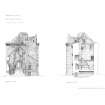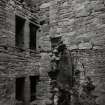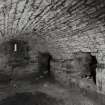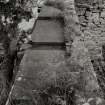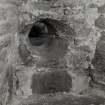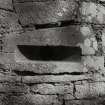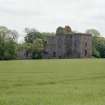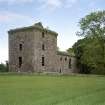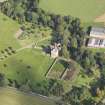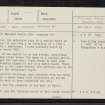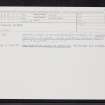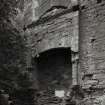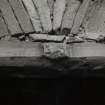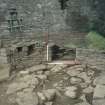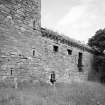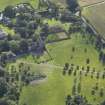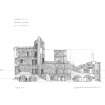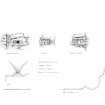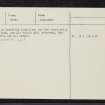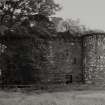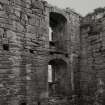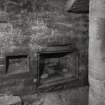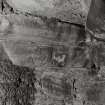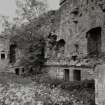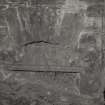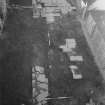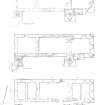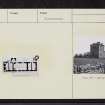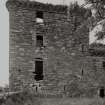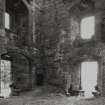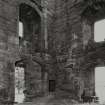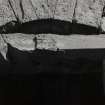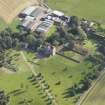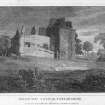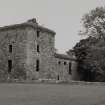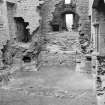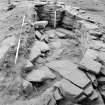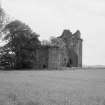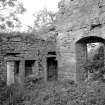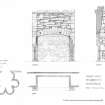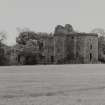Scheduled Maintenance
Please be advised that this website will undergo scheduled maintenance on the following dates: •
Tuesday 3rd December 11:00-15:00
During these times, some services may be temporarily unavailable. We apologise for any inconvenience this may cause.
Melgund Castle
Castle (Medieval)
Site Name Melgund Castle
Classification Castle (Medieval)
Canmore ID 34798
Site Number NO55NW 19
NGR NO 54609 56330
Datum OSGB36 - NGR
Permalink http://canmore.org.uk/site/34798
- Council Angus
- Parish Aberlemno
- Former Region Tayside
- Former District Angus
- Former County Angus
NO55NW 19.00 54609 56330
NO55NW 19.01 c. 544 564 Gatepiers
For millstone quarries 'near' Melgund Castle, see NO55SW 40.
(NO 5461 5633) Melgund Castle (NR) (remains of)
OS 6" map, (1970)
Melgund Castle: the extensive ruin of a castle built in the second half of the 16th century in imitation of a 15th century keep with 16th century additions. It was probably built by David Bethune about 1560. The west end of the castle is on the L-plan, consisting of a 'keep' and stair tower. The keep is 4 storeys and an attic in height but the stair tower seems to have been raised considerably higher to act as a watch tower. There are shot-holes in the lower storey. The entrance was in the stair tower at the re-entrant angle.
A range of domestic buildings runs eastward from the keep, terminating in a round tower with shot-holes at the NE angle. This is said to have contained the well.
The castle is now the property of the Earl of Minto.
D MacGibbon and T Ross 1887-92.
The north wall and the interior walls of this large ruined mansion are in crumbling condition; but the other walls and general plan, are all fairly well preserved. The basement vaults are all intact.
Visited by OS (JLD) 8 July 1958.
Four trial trenches were opened in 1990 to determine whether there were any surviving traces of a barmkin wall, out-buildings or any other structures to the N and W of the castle's standing remains.
Although somewhat fragmentary in places, a compact layer of pebbles and gravel situated to the NW of the castle has been interpreted as part of a metalled road. Elsewhere, however, ploughing had penetrated as far as the subsoil, leaving no evidence of any structural remains.
J Lewis 1990f.
Resistivity survey conducted in 1990 along the northern perimeter of the castle in order to locate barmkin. No features positively identified but readings indicated ground disturbance that may show a former route into the castle and a possible course for the barmkin.
Sponsors: SUAT, Martins Gregory.
R Cachart 1990i.
Excavation revealed the foundations of the outside wall of a passage against the north wall of the castle and beyond the passage, a partially robbed area of squared sandstone flags, probably the floor surface of the inner courtyard. Against the N face of the tower was a clay bonded rubble wall, perhaps the remnants of a barmkin wall.
Sponsor: M Gregory Esq.
J Lewis 1991b.
Excavation was carried out in four areas: the basement below the hall in the S range, the chamber to the E of the S range hall; the first floor of the tower: and the terrace outside the S wall of the castle.
The S range basement: The three vaults that had supported the first storey hall had collapsed completely, leaving large quantities of rubble within the underlying basement area. Most of this material, together with other overburden was removed from the area which measured 10.8m E-W by 6.6m N-S. Recessed 1.8m into the W wall was a massive kitchen fireplace, 3.7m wide at its mouth. To the left of the hearth, 0.6m above floor level, the wall was pierced by a circular oven, 1.Om in diameter, its flue connecting with the main chimney. The remnants of a salt box were visible in the N wall of the fireplace. The floor of the kitchen and of the two other basement chambers was simply undisturbed boulder clay.
The first floor chamber in the S range: This room, which measured 7.3m E-W by 6.6m N-S, was accessed by means of a spiral stair at the E end of the castle and from the adjacent hall. Below considerable quantities of rubble were the remnants of a flagged floor set into stone chips and gravel. Central to the W wall was a large, but relatively simple fireplace, to the left of which was a small alcove, interpreted as a log store. There were two vertical slots cut into the masonry of the S wall, near to its W end, which may have been associated with bench seating.
The tower: Measuring 7.4m E-W by 5.9m N-S, this apartment is thought to have been the private hall of the castle's owner. Up to 1m of rubble overlay the remnants of a well-made flagged floor which survived particularly well in the SW corner of the room. Over most of the room the stonework of the two underlying vaults was exposed. In the S end of the W wall was a fireplace, 1.3m wide at its mouth: it was largely intact although the hearth and the N side were badly affected by heat.
The south terrace: About 7m from the S wall of the tower were the remains of a roughly circular structure, 3.6m in diameter within walls 1.0m thick, which stood to a maximum height of 0.3m. Its masonry comprised mainly sandstone rubble, bonded with pink clay which was identical to the underlying glacial deposits. The wall was missing in the SW corner and no trace of a floor or of occupation debris were in evidence. It is not clear how this structure functioned, what its association with the castle was or when it was built. Further investigations are planned for this area in 1995.
Sponsor: Mr Martyn Gregory.
J Lewis 1994
NO 545 563 Investigations by Scotia Archaeology Ltd were concentrated within three principal areas: the vaulted cellars in the hall range; the terrace to the immediate S of the castle which was partially excavated in 1994 (Lewis 1994); and the field to the N and W of the castle where exploratory trenches were opened in several locations.
The hall range cellars. The easternmost of the cellars (the kitchen), below the collapsed hall, was cleared of debris in 1994; the remaining two cellars were excavated in 1996. Nothing o archaeological interest was found above the floors of these rooms which were of glacial till, a pink clayey silt. Both walls dividing the three chambers were only 0.8m wide and had been robbed down to foundation level.
The S terrace. In the E part of the trench, post-abandonment debris lay directly on glacial deposits and bedrock; further W several structures were uncovered. The most interesting of these was a circular masonry building located near the edge of the slope and measuring 5.4m in diameter over walls about 1.1m thick. Its rubble masonry, bonded with pink clayey silt, was completely robbed on its S side; it stood to a maximum height of 0.8m on its N side wherein there was a narrow (0.55m) doorway. About 1.5m to the E of the entrance was another ground level opening which was evident only on the inside of the building; this had been completely blocked at some stage. Two sockets, presumably for timbers, were set into the N wall, some 0.5m above the floor of crude sandstone flags.
The field wall at the W side of the trench overlay the remains of an earlier wall which ran 31m S from the castle to return W before petering out after about 50m. Running slightly E of S from the castle was another, presumably earlier, wall, the remains of which were too fragmentary to interpret properly.
Exploratory trenching. Trenching to the N of the castle revealed fragmentary, but definite, evidence of a boundary wall running E?W some 80m from the building. About 22m from the NE corner of the castle were traces of the ?barmkin wall partially revealed in 1991 (Lewis 1991). Ploughing had removed most of the evidence of these structures in each case.
Sponsors: Historic Scotland
J Lewis 1996.
Field Visit (8 July 1958)
The north wall and the interior walls of this large ruined mansion are in crumbling condition; but the other walls and general plan, are all fairly well preserved. The basement vaults are all intact.
Visited by OS (JLD) 8 July 1958.
Desk Based Assessment (1958)
(NO 5461 5633) Melgund Castle (NR) (remains of)
OS 6" map, (1970)
Melgund Castle: the extensive ruin of a castle built in the second half of the 16th century in imitation of a 15th century keep with 16th century additions. It was probably built by David Bethune about 1560. The west end of the castle is on the L-plan, consisting of a 'keep' and stair tower. The keep is 4 storeys and an attic in height but the stair tower seems to have been raised considerably higher to act as a watch tower. There are shot-holes in the lower storey. The entrance was in the stair tower at the re-entrant angle.
A range of domestic buildings runs eastward from the keep, terminating in a round tower with shot-holes at the NE angle. This is said to have contained the well.
The castle is now the property of the Earl of Minto.
D MacGibbon and T Ross 1887-92.
Note (1984)
Melgund Castle NO 546 563 NO55NW 19
Melgund Castle, now a roofless ruin, comprises an L-plan tower with an adjoining hall block. It was probably built in the second half of the 16th century.
RCAHMS 1984.
(MacGibbon and Ross 1887-92, iv, 311-16).
Resistivity (1990)
Resistivity survey conducted in 1990 along the northern perimeter of the castle in order to locate barmkin. No features positively identified but readings indicated ground disturbance that may show a former route into the castle and a possible course for the barmkin.
Sponsors: SUAT, Martins Gregory.
R Cachart 1990i.
Project (1990 - 1996)
The decision to convert part of Melgund into a habitable residence resulted in small-scale archaeological investigations being undertaken within its buildings and at several locations outside its main walls prior to the onset of building work.
Trial Trench (1990)
Four trial trenches were opened in 1990 to determine whether there were any surviving traces of a barmkin wall, out-buildings or any other structures to the N and W of the castle's standing remains.
Although somewhat fragmentary in places, a compact layer of pebbles and gravel situated to the NW of the castle has been interpreted as part of a metalled road. Elsewhere, however, ploughing had penetrated as far as the subsoil, leaving no evidence of any structural remains.
J Lewis 1990f.
Excavation (1991 - 1996)
Excavation revealed the foundations of the outside wall of a passage against the north wall of the castle and beyond the passage, a partially robbed area of squared sandstone flags, probably the floor surface of the inner courtyard. Against the N face of the tower was a clay bonded rubble wall, perhaps the remnants of a barmkin wall.
Sponsor: M Gregory Esq.
J Lewis 1991b.
Excavation was carried out in four areas: the basement below the hall in the S range, the chamber to the E of the S range hall; the first floor of the tower: and the terrace outside the S wall of the castle.
The S range basement: The three vaults that had supported the first storey hall had collapsed completely, leaving large quantities of rubble within the underlying basement area. Most of this material, together with other overburden was removed from the area which measured 10.8m E-W by 6.6m N-S. Recessed 1.8m into the W wall was a massive kitchen fireplace, 3.7m wide at its mouth. To the left of the hearth, 0.6m above floor level, the wall was pierced by a circular oven, 1.Om in diameter, its flue connecting with the main chimney. The remnants of a salt box were visible in the N wall of the fireplace. The floor of the kitchen and of the two other basement chambers was simply undisturbed boulder clay.
The first floor chamber in the S range: This room, which measured 7.3m E-W by 6.6m N-S, was accessed by means of a spiral stair at the E end of the castle and from the adjacent hall. Below considerable quantities of rubble were the remnants of a flagged floor set into stone chips and gravel. Central to the W wall was a large, but relatively simple fireplace, to the left of which was a small alcove, interpreted as a log store. There were two vertical slots cut into the masonry of the S wall, near to its W end, which may have been associated with bench seating.
The tower: Measuring 7.4m E-W by 5.9m N-S, this apartment is thought to have been the private hall of the castle's owner. Up to 1m of rubble overlay the remnants of a well-made flagged floor which survived particularly well in the SW corner of the room. Over most of the room the stonework of the two underlying vaults was exposed. In the S end of the W wall was a fireplace, 1.3m wide at its mouth: it was largely intact although the hearth and the N side were badly affected by heat.
The south terrace: About 7m from the S wall of the tower were the remains of a roughly circular structure, 3.6m in diameter within walls 1.0m thick, which stood to a maximum height of 0.3m. Its masonry comprised mainly sandstone rubble, bonded with pink clay which was identical to the underlying glacial deposits. The wall was missing in the SW corner and no trace of a floor or of occupation debris were in evidence. It is not clear how this structure functioned, what its association with the castle was or when it was built. Further investigations are planned for this area in 1995.
Sponsor: Mr Martyn Gregory.
J Lewis 1994
NO 545 563 Investigations by Scotia Archaeology Ltd were concentrated within three principal areas: the vaulted cellars in the hall range; the terrace to the immediate S of the castle which was partially excavated in 1994 (Lewis 1994); and the field to the N and W of the castle where exploratory trenches were opened in several locations.
The hall range cellars. The easternmost of the cellars (the kitchen), below the collapsed hall, was cleared of debris in 1994; the remaining two cellars were excavated in 1996. Nothing o archaeological interest was found above the floors of these rooms which were of glacial till, a pink clayey silt. Both walls dividing the three chambers were only 0.8m wide and had been robbed down to foundation level.
The S terrace. In the E part of the trench, post-abandonment debris lay directly on glacial deposits and bedrock; further W several structures were uncovered. The most interesting of these was a circular masonry building located near the edge of the slope and measuring 5.4m in diameter over walls about 1.1m thick. Its rubble masonry, bonded with pink clayey silt, was completely robbed on its S side; it stood to a maximum height of 0.8m on its N side wherein there was a narrow (0.55m) doorway. About 1.5m to the E of the entrance was another ground level opening which was evident only on the inside of the building; this had been completely blocked at some stage. Two sockets, presumably for timbers, were set into the N wall, some 0.5m above the floor of crude sandstone flags.
The field wall at the W side of the trench overlay the remains of an earlier wall which ran 31m S from the castle to return W before petering out after about 50m. Running slightly E of S from the castle was another, presumably earlier, wall, the remains of which were too fragmentary to interpret properly.
Exploratory trenching. Trenching to the N of the castle revealed fragmentary, but definite, evidence of a boundary wall running E?W some 80m from the building. About 22m from the NE corner of the castle were traces of the ?barmkin wall partially revealed in 1991 (Lewis 1991). Ploughing had removed most of the evidence of these structures in each case.
Sponsors: Historic Scotland
J Lewis 1996.




















































