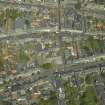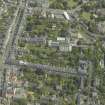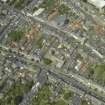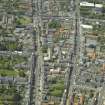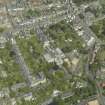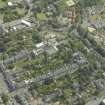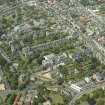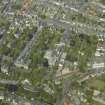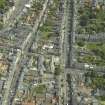St Andrews, South Street, St Mary's College
College (16th Century)
Site Name St Andrews, South Street, St Mary's College
Classification College (16th Century)
Alternative Name(s) West Range, Principle's House And Precinct
Canmore ID 34369
Site Number NO51NW 8
NGR NO 50972 16586
Datum OSGB36 - NGR
Permalink http://canmore.org.uk/site/34369
- Council Fife
- Parish St Andrews And St Leonards
- Former Region Fife
- Former District North East Fife
- Former County Fife
NO51NW 8.00 50972 16586
(NO 5100 1660) St Mary's College (AD 1537) on the site of the Pedagogium (NR)
OS 25" map (1914).
NO51NW 8.01 NO 50987 16559 Sundial
NO51NW 8.02 NO 50990 16432 Dovecot
NO51NW 8:03 NO 5105 1650 Gateway (archaeological evaluation)
The College of St Mary was founded by James Beaton, Archbishop of St Andrews on 12th February 1537 and was probably completed by 1543-4 (Rentale Sancti Andree, 198). What remains has been subsequently worked over and considerably modernised. Of the college buildings round the quadrangle only those on the west are original. "In the'new foundations' by Archbishop Hamilton in 1553, it was provided that 36 persons were to be maintained in the College (C J Lyon 1843). The library was founded by James VI in 1612.
RCAHMS 1933
The University of St. Andrews, although founded in 1411, did not have any distinct buildings set apart for it until 1418 when "Robert of Montrose canon of the royal chapel of St Mary of the Rock (9SW) granted a certain tenement 'on the south side of South Street' to found a college of theology and arts, and in 1430 Bishop Wardlaw who granted the foundation charter of the university, gave the adjoining tenement to serve as a school of arts. The first of these buildings was known as the College of St John the Evangelist and the latter was called the Pedagogium, both occupying the site of the present College of St Mary. "This college, with those of St Salvator and St Leonard constitutes the University of St Andrews.
A H Millar 1895
St Mary's College, long known as the New College, was begun by Archbishop James Beaton, continued by his nephew the Cardinal, and completed by Archbishop Hamilton. The residential part bears the royal arms and date 1563.
D H Fleming 1914
As stated by RCAHMS only the western block of the College building is the original - the remainder is entirely modern. The block is in a good state of preservation, and is as illustrated.
Visited by OS (JLD) 16 October 1956
Above confirmed.
Visited by OS (WDJ) 29 May 1964
NO 510 165 Scotia Archaeology Limited carried out a watching brief during the excavation of narrow cable trenches within the courtyard of St Mary's College. The excavation yielded evidence of several medieval backlands, each approximately 8.8m wide, running southwards from South Street. These plots were defined by rubble walls to the sides of which were what appeared to be lanes about 1.5m wide.
Sponsor: Messrs Patience & Highmore.
A Barlow 1995.
NO51NW 8.00 50972 16586
ARCHITECT: Thomas French, 1539-41
Robert Reid, c.1828-39, reconstruction
J Donald Mills, 1920, fireplace
REFERENCE:
ST ANDREWS UNIVERSITY LIBRARY:
Plans: UY/1382/2
For further details see copy of Inventory to St Andrews Vniversity Plans in NMRS
See also NO51NW 40 ST ANDREWS, South Street, St Mary's College, Dovecot
Field Visit (10 May 1928)
St. Mary's College.
James Beaton, Archbishop of St. Andrews, founded this College on 12 February 1537-8. In 1539 French masons working at Falkland Palace came to St. Andrews to advise on the new building and again in 1541 to inspect it (visitandum) (1). The final payment for the work to Thomas French, master of the masons, was made in 1543-4 (2), and this probably marks its completion. What remains has been subsequently worked over and considerably modernised. The entrance is in South Street and passes between the Library and the Principal's residence, which bound the courtyard on the north. The residence is part of the early structure. Looking on the street at first-floor level there are three large windows with moulded shafts on the surrounds, and two windows with simply moulded jambs and lintels. The central window contains a panel with a shield enclosed by a garland, from which depends the badge of the order of St. Andrew. The shield bears the Royal Arms, and on a label below are the motto and date IN DEFENS AN(N)O D(OMI)NI 1612; the final figure has been altered to 3. This panel evidently refers to the foundation of the Library by James VI in 1612. There has been extensive, if not complete, reconstruction, but a number of old carved stones have been inserted in the new work. These include several niche-corbels, one of which bears the Passion emblems-pierced hands and feet, heart and crown of thorns-and a Hepburn coat of arms, probably for Patrick Hepburn, Prior of St. Andrews 1525-1535, who died in 1573.
Of the college buildings round the quadrangle only those on the west side are original (Fig. 420). A stair-tower in the re-entrant angle on the north serves the Principal's house, while another is almost centred in the west range and rises above the main wall-heads. The chamber next the street is vaulted, but there is no vaulting elsewhere. In the walling are several coats of arms, but only one appears to be in situ, that above the entrance to the south or College stair which is the coat of Archbishop Hamilton (1549-71): Quarterly, 1st and 4th, three cinquefoils; 2nd and 3rd, a ship with sails furled. In the east wall of the western range are the arms of Master Robert Howie, a Principal of the College, and of Archbishop Beaton, the founder. In the first mentioned the shield, enclosed by the initials M.R.H. and the date 1621, bears: A fleur-de-lis(?), a heart in base; while the Beaton arms are: Quarterly, 1st and4th, a fess between three mascles, 2nd and 3rd, on a chevron an otter's head erased. Howie's arms, accompanied by the date 1615, are repeated on a door on the west side of the gardens and, undated, on a lower garden door, while his initials also appear on the rebuilt gateway opening to the lower garden, where they are accompanied by the initials and arms of Henry Wardlaw, Chancellor and Bishop (1403-40), who bore three mascles on his shield.
HISTORICAL NOTE. - In the "new foundation" by Archbishop Hamilton in 1553, it was provided that 36 persons were to be maintained in the College, these including 4 "vicars pensionary"(so called because they had a fixed salary instead of fluctuating teind or tithe) for the daily church-services, 5 "regents" or teaching staff, 8 students of theology, 16 " poor students of philosophy," and 3 servants or officers (3).
RCAHMS 1933, visited 10 May 1928.
(1) Rentale Sancti Andree (S.H.S.), pp. 68, 125. (2) Ibid., p. 198. (3) History of St. Andrews, Rev. C. J. Lyon, M.A., ii, p. 259.
Photographic Survey (1955 - 1956)
Photographs of buildings in St Andrews, Fife, by the Scottish National Buildings Record between 1955 and 1956.
Publication Account (1981)
St. Andrews boasts the oldest university in Scotland: it received its bull of foundation in 1413. The bull allowed for five faculties - canon law, civil law, theology, medicine and the liberal arts. These faculties had varying fortunes. For example, medicine was taught only spasmodically until the sixteenth century (Nicholson, 1975, 273) and in the poverty-stricken eighteenth century, the university sold medical degrees. St. John's College was the cornerstone of the university, formally established in 1419. Its main teaching sphere was to be arts and theology, but after 1461 the building fell out of use (Cowan, 1976, 232). Possibly St. John's had been superseded by the establishment of St.Salvator's College in mid-century. The stately tower and chapel beneath are part of Bishop Kennedy's original foundation, but the class rooms round about it are modern. The early sixteenth century witnessed the foundation of two more colleges, St. Leonards and St. Marys. St. Leonard's Chapel boasts some early work, but what remains of St. Mary's College has been considerably worked over and modernised (RCAM, 1933, 248-9). The University library was built in 1612 over the foundations of St. John's College. In 1747, the college of St. Leonard united with St. Salvator to help meet the financial needs of the institution.
Information from ‘Historic St Andrews: The Archaeological Implications of Development’ (1981).
Watching Brief (1995)
NO 510 165 Scotia Archaeology Limited carried out a watching brief during the excavation of narrow cable trenches within the courtyard of St Mary's College. The excavation yielded evidence of several medieval backlands, each approximately 8.8m wide, running southwards from South Street. These plots were defined by rubble walls to the sides of which were what appeared to be lanes about 1.5m wide.
Sponsor: Messrs Patience & Highmore.
A Barlow 1995.































