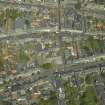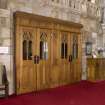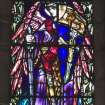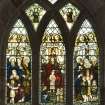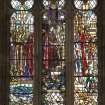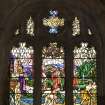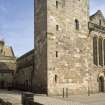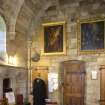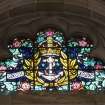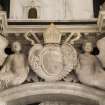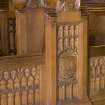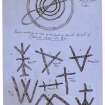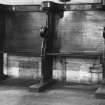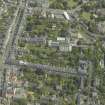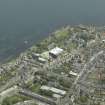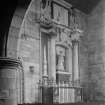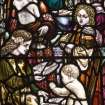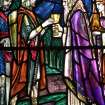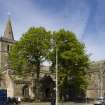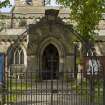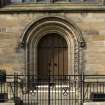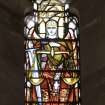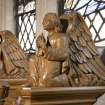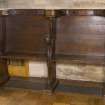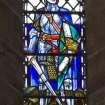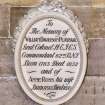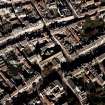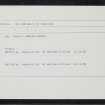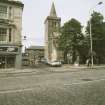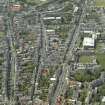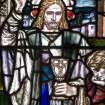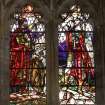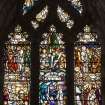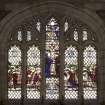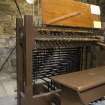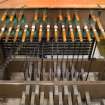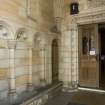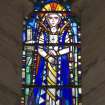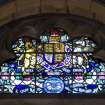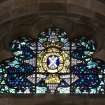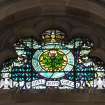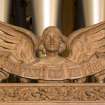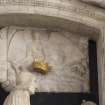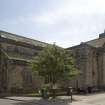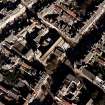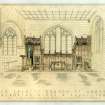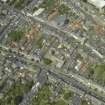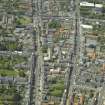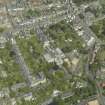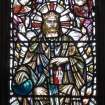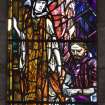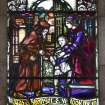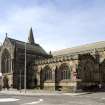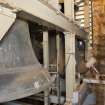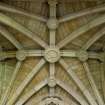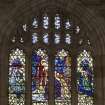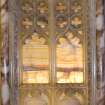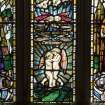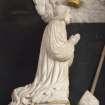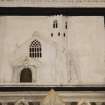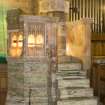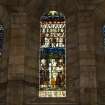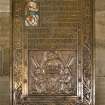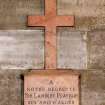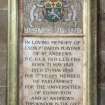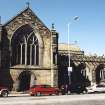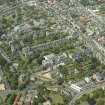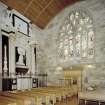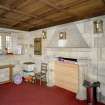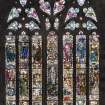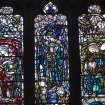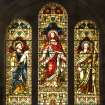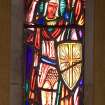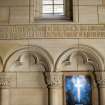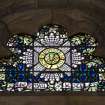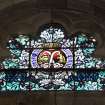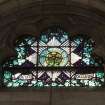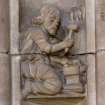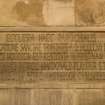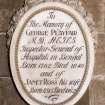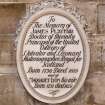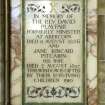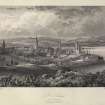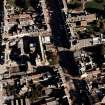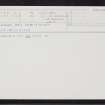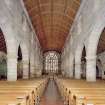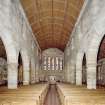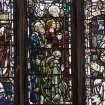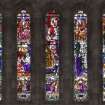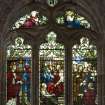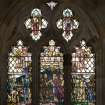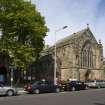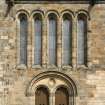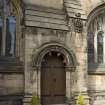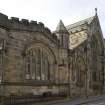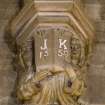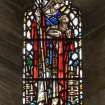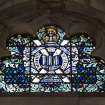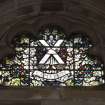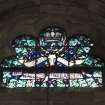St Andrews, South Street, The Parish Church Of The Holy Trinity
Burial Ground (Medieval), Church (15th Century), Commemorative Monument (17th Century), War Memorial(S) (20th Century)
Site Name St Andrews, South Street, The Parish Church Of The Holy Trinity
Classification Burial Ground (Medieval), Church (15th Century), Commemorative Monument (17th Century), War Memorial(S) (20th Century)
Alternative Name(s) Church Square; Church Street; Logie's Lane; Town Kirk; War Memorials; Books Of Remembrance; Archbishop Sharp's Monument
Canmore ID 34347
Site Number NO51NW 6
NGR NO 50917 16665
Datum OSGB36 - NGR
Permalink http://canmore.org.uk/site/34347
First 100 images shown. See the Collections panel (below) for a link to all digital images.
- Council Fife
- Parish St Andrews And St Leonards
- Former Region Fife
- Former District North East Fife
- Former County Fife
NO51NW 6 50917 16665
For adjacent skeletal discoveries see NO51NW 104 and NO51NW 105.
(NO 5091 1665) Town Ch. (NAT)
OS 25" map (1914)
The parish church of St Andrews, dedicated to the Holy Trinity, dates from 1412 but has been almost entirely rebuilt, the last reconstruction dating from 1907-9 (For site of earlier parish church see NO51NW 17.) It was originally cruciform with an aisled choir and nave and a tower at the northwest angle. The tower, as well as the two western arches and some of the piers of the nave arcade, are incorporated in the new structure.
The church contains the monument to James Sharp Archbishop of
St Andrews, who was murdered on Magus Moor on 3rd May 1679 (See Fife 8 SE 2).
RCAHMS 1933
The tower of this Church is the only old portion remaining externally. The church is in use for public worship.
Visited by OS (JLD) 16 October 1956
As described above.
Visited by OS (WDJ) 28 May 1964
Remains of three individuals were recovered during rebuilding at the Star Hotel. Workmen stated that they had found others, one at least being undisturbed. These burials lay along the N edge of Trinity Parish church Burial ground, and show the burial ground extended some 2 to 2.5m N of the present property boundary. Sherds and glass fragments were found round the perimeter of the Star Hotel property and above the burials. All were in secondary positions and indicate disturbance of earlier domestic activity.
E Proudfoot 1982; St Andrews Citizen, 22 October 1982
NO 5093 1668 Workmen uncovered disturbed human bones from the old graveyard on the north side of Trinity Parish Church, below the road surface, at Church Square.
E Proudfoot 1988.
NO 5088 1666 Trial/rescue excavation in advance of pedestrianisation at Logie's Lane, uncovered human skeletons belonging to the parish church in 1412. The pedestrianisation scheme has been redesigned to avoid further disturbance.
Sponsor: SDD HBM, SUAT.
P Holdsworth and D Bowler 1989.
NO 509 166 Disarticulated human bone was recovered from a gas pipe trench on the N side of the church.
R Cachart 1990.
Sir John Lindsay petitioned the Pope in 1433 that he might found and endow a college of secular canons in this church. This was conditional on the patronage of the church being transferred from the priory (NO51NW 2) to himself. Doubtless because of opposition from the priory, the scheme came to nothing.
I B Cowan and D E Easson 1976.
NO51NW 6 50917 16665
ARCHITECT: Robert Balfour, rebuilt 1798-1800
Dr Peter McGregor Chalmers 1907-9 (Restoration)
John Lessels - plans for internal rest. - not executed
James Salisbury? whether designed or superintended the erection of the gallery.
REFERENCE:
SCOTTISH RECORD OFFICE:
1718
St Andrews, Town Church. Extracts of proceedings relating to repairs partly financed out of archbishopric of St Andrews (3 items):
1. Accounts of Bailie Robert Syme, factor for reparation of kirk, 1701-18, audited 8 May 1719.
2. Acts of presbytery of St Andrews concerning repairs, including tradesmen's estimates, 30 April - 20 May 1718.
3. Minuters of committee concerning funds for repairs and application to barons of exchequer for sums payable out of archbishopric, 20-26 May 1718.
SRO/E342/23
1789
St Andrews, Town Church. Printed petition by magistrates and others against Lord Hailes' interlocutor concerning division of church (incomplete).
SRO/E342/26
1793-1802
St Andrews, Town Church. Letters and papers relating to petitions (E.301/24/2-4) for rebuilding church and related matters (11 items), including
1. General estimate for building new church and session house, 13 Nov. 1793.
3. Letter from Principal George Hill, St Andrews, to James Baird, exchequer office, concerning petition from general meeting of those interested in church, 2 Dec. 1793.
5. Extract minutes of meeting of heritors and others concerning rebuilding church, 6. Jan. 1794.
6. Letter from Principal Hill on consequences of delay in starting work, 28 Jan. 1794.
10. Letter from early of Kellie, provost of St Andrews, acknowledging barons' permission to use king's seat as magistrates' seat, 14 March 1801.
SRO/E342/27
In His Majesty's General Register House, Record Office, Edinburgh, are preserved four drawings of the Town Church, St. Andrews.
These are:-
1. Plan by David Malcolm, S.T.S., 1786, of the Seats. Engraved by William Bell, Land Surveyor in Edinburgh. Scale 8 feet to 1 inch.
2. Plan by David Malcolm, S.T.S., 1786, of the intended alterations on the Lofts of the Church. Engraved as last. Scale as last.
3. Plan of the intended alteration of the ground floor of the Church. Sclae 8 feet to 1 inch. No date.
4. Plan of the intended alterations on the Galleries of the Church. Scale as last. No date.
Reference "16 B...616, 617, 618 and 619".
Antiquarian Observation (1857 - 1861)
Mason's marks from Scottish churches, abbeys and castles recorded between 1857 and 1861 on 29 drawings in the Society of Antiquaries of Scotland Collection.
Field Visit (17 July 1926)
Parish Church, St. Andrews.
This church, dedicated to the Holy Trinity, dates from 1412 but has been almost entirely rebuilt, the last reconstruction dating from 1907-9. It was originally cruciform with an aisled choir and nave and a tower at the north-west angle. The tower, as well as the two western arches and some of the piers of the nave arcade, is incorporated in the new structure. The arch mouldings are rebated chamfers; the piers are cylindrical with simply moulded bell-shaped capitals and chamfered bases. The tower, which has a little wing to contain the staircase, is built of ashlar. It has one string-course, forming a sill-course to the windows of the bell chamber, on three sides of which are doublets with trefoiled heads, while the north window, as it lies beside the stair-wing, is smaller and is divided by only a single mullion. The other windows of the tower are small round-headed lights with a double hollow chamfer and check. The entrance is from the north aisle through a small round-headed doorway, hollow-chamfered. The stair ascends as far as the parapet where it terminates in a stone spire rising beside, but clear of, the main spire. Both spires have lucarnes and were obviously built about the same time as the spire of St. Salvator's Church, which dates from the 16th century. The parapet is 74 feet above ground and is borne on simple spaced corbels.
STALLS. - In the church are two oak stalls of the early 16th century.
MONUMENT. In the east wall of the south transept is the handsome monument of white and black marble [SC 1108102] to Archbishop James Sharp. It was carved in Holland. On the pedestal is a representation of the murder of the Archbishop on Magus Muir on 3rd May 1679. Above is a sarcophagus set between Corinthian columns and bearing a Latin inscription [translated] as follows: ‘To the Glory of God. This lofty tomb covers the unspeakably precious dust of the holiest of bishops, the sagest of state councillors, the most saintly of martyrs, for here lies all that remains beneath the sun of the Most Reverend Father in Christ, James Sharp, Doctor of Divinity, Archbishop of St. Andrews, Primate of all Scotland, etc., whom the University regarded, acknowledged and continually marvelled at as a professor of theology and philosophy, the Church as priest, teacher, and leader, Scotland as its Prime Minister, ecclesiastical and lay, Britain as the advocate of the restoration of His Most Gracious Majesty, Charles the Second, and of the monarchy, the world of Christianity as the man who reestablished the order of Episcopacy in Scotland, good and faithful subjects as a model of piety, an angel of peace, an oracle of wisdom and a picture of dignity, enemies of God, the King, and the people as the bitterest foe of irreligion, treason and schism, and whom despite his character and eminence nine sworn assassins, inspired by fanatical rage, did with pistols, swords and daggers most foully massacre close to his metropolitan seat, under the noonday sun, with his beloved eldest daughter and his personal attendants bleeding, weeping and protesting, on May 3rd, 1679, in the sixty-first year of his age, piercing him with countless wounds when he had fallen on his knees to pray even for his murderers."
On the sarcophagus is a marble figure of the Archbishop kneeling, while from a white marble cloud an angel holds out a martyr's crown. Behind the head of the Archbishop are the words PRO MITRA painted in gold, this being the origin of the crest now used by the family, a gold celestial crown, and the motto, PRO MITRA CORONAM. On a cartouche on the frieze, below a mitre and backed by crossed crooks, are the Archbishop's arms: A fess between two cross-crosslets fitchy in chief and a mullet in base, impaled with a saltire for the See. In the pediment is a panel in low relief representing the Archbishop supporting a church.
CONSECRATION CROSS. On the west side of the tower is the upper half of a consecration cross 18 ½ inches in diameter.
RCAHMS 1933, visited 17 July 1926.
Publication Account (1981)
The Parish Church of Holy Trinity was granted to the priory of St. Andrews, c.1163, although before that date it pertained to the Culdees. Of the original structure, only the tower, spire, two western bays and certain piers of the nave arcade survive. It was originally a cruciform structure, with an aisled choir, nave and tower at the north-west angle (RCAM, 1933, 226). In 1797 the church was said to be in a very ruinous state, although the town council was reluctant to foot the bill. The case eventually went to the Court of Session which decided against the town. On inspection, only a few pillars were found stable along with the tower and thus the church was almost wholly rebuilt (Roger, 1849, 98). The west windows, for example, are almost certain to be copies of the original, for they inspired the designers of St. Machar’s Cathedral, Old Aberdeen. Another detailed restoration was undertaken in 1908-9. Among the features of the church is a consecration cross and a memorial to the assassinated Archbishop Sharpe (1679).
Information from ‘Historic St Andrews: The Archaeological Implications of Development’ (1981).
Excavation (1989)
NO 5088 1666 Trial/rescue excavation in advance of pedestrianisation at Logie's Lane, uncovered human skeletons belonging to the parish church in 1412. The pedestrianisation scheme has been redesigned to avoid further disturbance.
Sponsor: SDD HBM, SUAT.
P Holdsworth and D Bowler 1989.










































































































