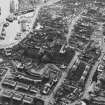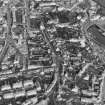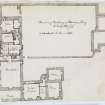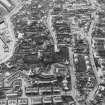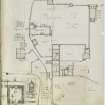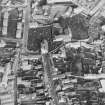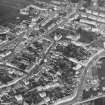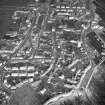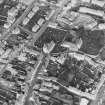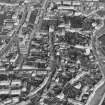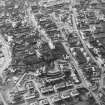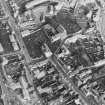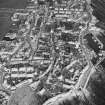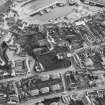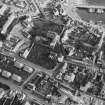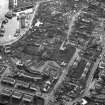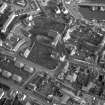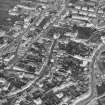Pittenweem, Marygate, Pittenweem Priory, Gatehouse
Gatehouse (15th Century)
Site Name Pittenweem, Marygate, Pittenweem Priory, Gatehouse
Classification Gatehouse (15th Century)
Canmore ID 34241
Site Number NO50SW 5.01
NGR NO 54974 02602
Datum OSGB36 - NGR
Permalink http://canmore.org.uk/site/34241
- Council Fife
- Parish Pittenweem
- Former Region Fife
- Former District North East Fife
- Former County Fife
NO50SW 5.01 54974 02602.
(NO 5497 0260) The gatehouse of Pittenweem Priory was probably built in the 15th century. It is a rectangular block, 35' x 17', and c.30' high. The projecting splayed bay to the courtyard is a later addition, probably c.1600.
RCAHMS 1933; W F Lyon 1893
As described.
Visited by OS (DWR) 30 May 1974
Field Visit (30 June 1927)
Pittenweem Priory.
This house of Augustinian or Austin Canons stood on the raised beach overlooking the harbour, near the site of the present parish church, which may partly overlie the foundations of the monastic church. All that can be identified with certainty as part of the conventual buildings is the gatehouse (SC 1108719), but the enclosure into which it opened, evidently the cloister, is bounded on west (SC 1108717) and south by buildings which date in part from the 15th century.
The gatehouse faces north-east. It is built of coursed rubble, with pinnings, and is two storeys in height. In the lower part is a central archway, above which, near the wall-head, is an empty panel-space, flanked at a lower level by two small windows checked for outer shutters. The wall-head bears a parapet-walk projecting on heavy machicolated corbels of two members and circled at the eastern angles to carry ‘rounds’. The style of the corbels suggests a 15th-century date. There has also been a parapet on the inner side of the wall, and the access to its walk was by a stair on the north gable. The roof of the upper storey must therefore have been of the lean-to variety. The central archway opens into a transe, on either side of, which is a chamber, the northern one partly vaulted.
The range of buildings on the south is three storeyed and may have been heightened. It has been considerably modernised, but the lowest storey, which consists of three cellars and a pend, all vaulted, was in existence in the late 16th century, and is probably of earlier date.
The western range of buildings is pierced by a central transe. It was almost entirely rebuilt in the 16th century, with an alteration of the original levels, and there was further rebuilding in the 17th. The only surviving details referable to the earliest period are a fireplace and around-headed doorway in the west wall. Except at the north gable, against which there has been a two-storeyed pent-house, the structure is mainly three-storeyed. The masonry is rubble, probably at one time harled. The east wall has two oriel windows and a slight circled projection at a turnpike. The broad northern crow-steps of the centre part date from the 16th century. On the west wall, at first-floor level, there has been a balcony on the centre part of the range, part of its weather-table, access, and corbels being still traceable. No part of the range is vaulted.
On the north there has been another range of buildings. To judge by the openings that can now be traced, these are not earlier than the17th century.
An armorial panel of the 15th century has been inserted into the west wall of the Episcopalian Church, which adjoins the property. The shield is ensigned with a mitre supported by angel figures, and it bears: A chevron between three cross-crosslets fitchy within a double tressure flory-counter-flory, for James Kennedy, Bishop of St . Andrews, who died in 1465. On a scroll below the shield is a now illegible motto. The same coat is repeated on the shield built upside down into the south gable of the Town Hall, which was erected in 1821 on the site of an earlier building at the south end of the present west range. In the north wall of the chancel of the Episcopal church is an armorial stone ensigned with a mitre and bearing: Quarterly, Ist and 4th, a chevron engrailed between three; 2nd and 3rd an eagle's (?) head erased and collared.
CARVED PANELS. In one of the cellars of the south range were found six carved panels oak, which appear to have been the door of a cabinet in the Priory. Each bears a head threemale and three female-within a medallion, the rest of the surface being ornamented with strap-work and foliaceous designs, Renaissance in character. One head wears a crown and is surmounted by a wreath. This may be intended for James V (1513-1542), as the work dates from about his time. The panels are now in the National Museum and are figured in Archaeologia Scotica, III, pl. xi, fig. i; d. p.309.
HISTORICAL NOTE. Pittenweem ("Petneweme") was conferred by David I on the church and "brethren" of the May (1). After the dissociation of the Priory of the May from Reading (see No. 39), the comparatively superior attractions of Pittenweem over the island brought about the transference of the convent to the mainland town. Thereafter the foundation becomes "the monastery of Pittenweem alias of the Isle of May" (2), or “the priory of the May and Pittenweem” (3). In a charter of 1540/1 it is described as a place "of small importance and dependent on the honest toil (virtuosis laboribus) of the poor fishermen inhabiting the burgh and barony of Pittenweem" (4). Thirty-two years after the Reformation part at least of the conventual buildings became the property of the burgh. The buildings specified are the "greit hous . . . contenand the channonis or monkis frater and dortor ... with the cellaris beneth and loftis abone the samyn frater and dortor ... the westries of the said monasterie vnder and abone ... the chaptour chalmer ...and cellair beneth the said chalmer," all lying "on the wast pairt of the inner clois of the said monasterie betuix the samyn clois on the east, the new galrie at the eist end of the hall of the said monasterie on the south, the commoun gait[road], kirk yaird and houses, &c., on the wast and the wast gardin of the said monasterie on the north partis". The character of the frater and dorter as three-storeyed buildings and their position, as well as that of the chapter-house, in the west range of the cloister, are unusual. The buildings were to be used for the erection of a minister's manse, grammar-school, tolbooth, prison, weigh-house, custom-house, &c (5). Cf. also Introd., p. xlviii.
RCAHMS 1933, visited 30 June 1927.
(1) Records of the Priory of the Isle of May, p. 3. (2) Reg. Mag. Sig., s.a., 1526, No. 388. (3) Ibid., s.a., 1540/1, No. 2292. (4) Ibid. (5) Acts Parl. Scot., iii, p. 552.































