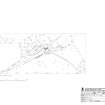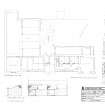Hill Of Tarvit, Stables
Farmstead (Period Unassigned), Stable(S) (18th Century)
Site Name Hill Of Tarvit, Stables
Classification Farmstead (Period Unassigned), Stable(S) (18th Century)
Alternative Name(s) Wemyss Hall; Steading ; Garages; Sawmill
Canmore ID 135479
Site Number NO31SE 22.07
NGR NO 38009 11849
Datum OSGB36 - NGR
Permalink http://canmore.org.uk/site/135479
- Council Fife
- Parish Cupar
- Former Region Fife
- Former District North East Fife
- Former County Fife
The late 18th or early 19th century stable block at Hill of Tarvit lies to the southeast of the main house and was designed as a feature on the approach to the house from the east drive. The simple symmetrical plan – of a central pend with room over flanked by single storey stables with terminating pavilion coach houses – is a form seen all over Scotland at this date, for example, at Ardlamont in Argyll and Newhall in Perthshire. Here it hides a complex history. The east range appears to be the oldest part and probably formed part of an earlier stable block or steading which must have supported the main house. This appears to have been rebuilt and refaced to form the present south range and was completed by 1827. The First Edition Ordnance Survey map of 1854 shows a complete square of buildings behind the stable block with a horse engine to the east. This suggests a ‘home farm’ steading supplying the needs of the main house, politely hidden from view from the south behind the smart stable block and the screen wall with its blind arches to the west.
In 1906 the south range was surveyed, the results of which are held in the Lorimer & Matthew Collection at RCAHMS, although the survey does not appear to have been done by the Lorimer office. On the survey drawing the pend is open with no use specified for the room over. Why the brick walled store was inserted into the pend is uncertain it may have been to support the north arch of the pend. There is certainly a complex arrangement of masonry in this area. In the room over the pend some plaster has been removed on the west wall which shows a crow stepped rubble gable of very different stone to the rest of the building. This obviously forms part of an earlier building. Its form and height could suggest the gable of a lecturn doocot or simply an earlier range of buildings. Further research and down takings is necessary to determine the origin of this feature.
To the east the stables contain four stalls which have now been converted into two loose boxes. The plaster ceiling has been partially removed. The hay hecks and feeding shoots survive along with an arched recess that may have contained a water butt. Below each window are feed bins. The coach house beyond is timber lined and retains a rack for tack, with a hayloft over. To the west are two loose boxes with a coach house beyond. This wing appears to have been re-roofed when the garages were added and now has rooflights on the north pitch. The floor has been concreted and it appears to have been used as a workshop. The original coach house beyond has had the doors replaced by a window. An opening has been slapped in the east wall. The fine coombed ceiling may be original. There is evidence of a stovepipe now removed. This room appears to have served as a bothy and workshop for the garages but there does not appear to have been a direct link. The only building attached to the south range is marked as a washhouse.
The garage block appears to have been added between 1906 and 1912. Although Lorimer was working on the estate at this time there is no material relating to the garages in the extensive Lorimer & Matthew Collection at RCAHMS. The building does not exhibit any Lorimerian flourishes as can be seen at the motor house, Formakin, Renfrewshire or at Marchmont in the Borders. It appears to be a functional building of high quality and may have been supplied by a firm such as Mackenzie and Moncur. The form is standard with a garage or motor house opening through large sliding doors to a glazed washing area with a sloping concrete floor to a large drain. The inner doors are a rare survival. The garage appears to have been slotted in behind the earlier blind arched screen wall.
The combination of stable block and garage is an Edwardian favourite when riding was a popular leisure pursuit but the motorcar was the most convenient mode of transport. The way the garage is hidden behind the stables gives an insight into the sensibilities of Mr Sharp, the client. It suggests he wanted to be perceived as a country gent who rides rather than a jute magnate who motors.
Information from RCAHMS (STG), 2004
Photographic Survey
A photographic survey of the stable block at Hill of Tarvit was undertaken after the National Trust for Scotland informed RCAHMS that it was to be converted into a golf club house. This work was, ultimately, not carried out and the stable remains empty.
Information from RCAHMS (STG), 2004 (updated 2012)












































































































































