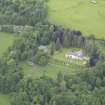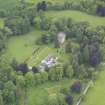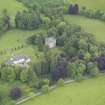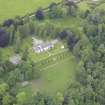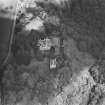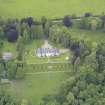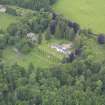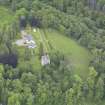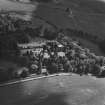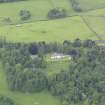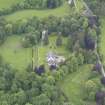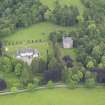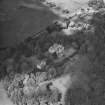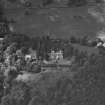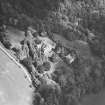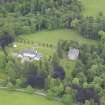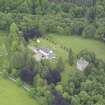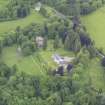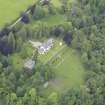Balthayock House
Country House (19th Century)
Site Name Balthayock House
Classification Country House (19th Century)
Canmore ID 72950
Site Number NO12SE 71
NGR NO 17470 23009
Datum OSGB36 - NGR
Permalink http://canmore.org.uk/site/72950
- Council Perth And Kinross
- Parish Kinnoull
- Former Region Tayside
- Former District Perth And Kinross
- Former County Perthshire
NO12SE 71.00 17470 23009
NO12SE 71.01 17792 23096 Estate Bridge
NO12SE 71.02 1723 2292 Lodge
For predecessor Balthayock Castle (NO 1741 2295), see NO12SE 4. For Mains of Balthayock steading (NO 1768 2338), see NO12SE 116.
Architect: James MacLaren
James F Beattie 1865/66 layout of garden
Description:
James Maclaren 1870. 2-storey and attic mansion-house of
singular design, stugged ashlar with broad and narrow courses alternated. E-plan front with porte cochere having pierced
spandrels with iron-work over segmental arches; asymmetrical
treatment of end projecting gables, that on W. bayed N.W.
wing with loggia of 2 shouldered arches. Detail generally of
French Second Empire inspiration. Elaborate interior.
References:
Maclaren Soutar Salmond card index and obituaries. Melville,
Fair Land of Gowrie, p.15.
Information from Historic Scotland
De-listed 2008











































































