Bunker (20th Century)
Site Name Cultybraggan Camp, Scottish Office, National Civil And Military Command And Control Centre
Classification Bunker (20th Century)
Alternative Name(s) Comrie
Canmore ID 266262
Site Number NN72SE 231
NGR NN 76881 20187
Datum OSGB36 - NGR
Permalink http://canmore.org.uk/site/266262
Ordnance Survey licence number AC0000807262. All rights reserved.
Canmore Disclaimer.
© Copyright and database right 2024.
- Correction
- Favourite

DP 051115
Oblique aerial view centred on the prisoner-of-war and training camps, taken from the WSW.
RCAHMS Aerial Photography Digital
16/10/2008
© Crown Copyright: HES

DP 051118
Oblique aerial view centred on the prisoner-of-war and training camps, taken from the S.
RCAHMS Aerial Photography Digital
16/10/2008
© Crown Copyright: HES

SC 1371257
View of medical centre (hut 28)
Records of the Royal Commission on the Ancient and Historical Monuments of Scotland (RCAHMS), Edinbu
5/10/2004
© Crown Copyright: HES

SC 1371259
View from SW of R & F accommodation (huts 41-43, 61-5), NAAFI (65)
Records of the Royal Commission on the Ancient and Historical Monuments of Scotland (RCAHMS), Edinbu
5/10/2004
© Crown Copyright: HES

SC 1371261
View from S to N section of camp with part of church and the playing fields
Records of the Royal Commission on the Ancient and Historical Monuments of Scotland (RCAHMS), Edinbu
5/10/2004
© Crown Copyright: HES

SC 1371290
Interior view of officers mess, conference room (hut 27) showing meetings table, seating and fireplace
Records of the Royal Commission on the Ancient and Historical Monuments of Scotland (RCAHMS), Edinbu
5/10/2004
© Crown Copyright: HES

SC 1371303
Interior view of armoury/main camp store, showing former cell
Records of the Royal Commission on the Ancient and Historical Monuments of Scotland (RCAHMS), Edinbu
5/10/2004
© Crown Copyright: HES

SC 1371311
Interior view of 'Scottish Office bunker', national civil and military command and control centre, showing kitchen area.
Records of the Royal Commission on the Ancient and Historical Monuments of Scotland (RCAHMS), Edinbu
5/10/2004
© Crown Copyright: HES

SC 1689736
Oblique aerial view centred on the military camp with the bunker, observation post and remains of the church and graveyard adjacent, taken from the NE.
RCAHMS Aerial Photography
10/5/2005
© Crown Copyright: HES

SC 1689737
Oblique aerial view centred on the military camp with the bunker, observation post and remains of the church and graveyard adjacent, taken from the N.
RCAHMS Aerial Photography
10/5/2005
© Crown Copyright: HES

SC 2635801
View of vehicle service bay (hut 8) and vehicle fuel point
Records of the Royal Commission on the Ancient and Historical Monuments of Scotland (RCAHMS), Edinbu
5/10/2004
© Crown Copyright: HES

SC 2635809
View from NE of Officers ablutions/showers, multi gym block (hut 22) and water tower
Records of the Royal Commission on the Ancient and Historical Monuments of Scotland (RCAHMS), Edinbu
5/10/2004
© Crown Copyright: HES

SC 2635817
View from SW showing officers accommodation (huts 29-38).of officers accommodation from SW
Records of the Royal Commission on the Ancient and Historical Monuments of Scotland (RCAHMS), Edinbu
5/10/2004
© Crown Copyright: HES

SC 2635824
View from SW of R & F accommodation (huts 41-43, 61-5), NAAFI (65)
Records of the Royal Commission on the Ancient and Historical Monuments of Scotland (RCAHMS), Edinbu
5/10/2004
© Crown Copyright: HES

SC 2635852
View from S of 25m firing range
Records of the Royal Commission on the Ancient and Historical Monuments of Scotland (RCAHMS), Edinbu
5/10/2004
© Crown Copyright: HES

SC 2635860
View looking N from water tower to main stores, central mess and NE part of the original camp
Records of the Royal Commission on the Ancient and Historical Monuments of Scotland (RCAHMS), Edinbu
5/10/2004
© Crown Copyright: HES

SC 2635869
Interior view, detail of harmonium
Records of the Royal Commission on the Ancient and Historical Monuments of Scotland (RCAHMS), Edinbu
5/10/2004
© Crown Copyright: HES

SC 2635870
Interior view, showing ante room to rear of church with stove, seating and lectern
Records of the Royal Commission on the Ancient and Historical Monuments of Scotland (RCAHMS), Edinbu
5/10/2004
© Crown Copyright: HES

SC 2635871
Interior view of workshop / range store (hut 7), showing an original pot bellied stove
Records of the Royal Commission on the Ancient and Historical Monuments of Scotland (RCAHMS), Edinbu
5/10/2004
© Crown Copyright: HES

SC 2635879
Interior view of officers mess, conference room (hut 27) showing meetings table, seating and fireplace
Records of the Royal Commission on the Ancient and Historical Monuments of Scotland (RCAHMS), Edinbu
5/10/2004
© Crown Copyright: HES

SC 2635883
Interior view of sergeants mess, showing kitchen ranges and equipment
Records of the Royal Commission on the Ancient and Historical Monuments of Scotland (RCAHMS), Edinbu
5/10/2004
© Crown Copyright: HES

SC 2635897
Interior view of R & F accommodation hut (hut 63) showing beds and wardrobes
Records of the Royal Commission on the Ancient and Historical Monuments of Scotland (RCAHMS), Edinbu
5/10/2004
© Crown Copyright: HES

SC 2635898
Interior view of R & F accommodation hut (hut 63) showing beds and wardrobes
Records of the Royal Commission on the Ancient and Historical Monuments of Scotland (RCAHMS), Edinbu
5/10/2004
© Crown Copyright: HES

SC 2635904
View from SW of 'Scottish Office bunker' national civil and military command and control centre.
Records of the Royal Commission on the Ancient and Historical Monuments of Scotland (RCAHMS), Edinbu
5/10/2004
© Crown Copyright: HES

DP 051117
Oblique aerial view centred on the prisoner-of-war and training camps, taken from the SSW.
RCAHMS Aerial Photography Digital
16/10/2008
© Crown Copyright: HES

SC 1371247
View of vehicle service bay (hut 8) and vehicle fuel point
Records of the Royal Commission on the Ancient and Historical Monuments of Scotland (RCAHMS), Edinbu
5/10/2004
© Crown Copyright: HES

SC 1371256
View from NW of officers mess (hut 27)
Records of the Royal Commission on the Ancient and Historical Monuments of Scotland (RCAHMS), Edinbu
5/10/2004
© Crown Copyright: HES

SC 1371263
View from NW of laundrette/ bunk store (hut 17) and water tower
Records of the Royal Commission on the Ancient and Historical Monuments of Scotland (RCAHMS), Edinbu
5/10/2004
© Crown Copyright: HES

SC 1371265
View from SW of main camp store/armoury (hut 19) and central messing building
Records of the Royal Commission on the Ancient and Historical Monuments of Scotland (RCAHMS), Edinbu
5/10/2004
© Crown Copyright: HES

SC 1371279
View looking N from water tower to main stores, central mess and NE part of the original camp
Records of the Royal Commission on the Ancient and Historical Monuments of Scotland (RCAHMS), Edinbu
5/10/2004
© Crown Copyright: HES

SC 1371289
Interior view of officers mess bar serving area (hut 27)
Records of the Royal Commission on the Ancient and Historical Monuments of Scotland (RCAHMS), Edinbu
5/10/2004
© Crown Copyright: HES

SC 1371295
Interior view in lecture room showing detail of scenic demonstation training panel.oom, detail of mural
Records of the Royal Commission on the Ancient and Historical Monuments of Scotland (RCAHMS), Edinbu
5/10/2004
© Crown Copyright: HES

SC 1371302
Interior view of armoury/main camp store, showing former cell
Records of the Royal Commission on the Ancient and Historical Monuments of Scotland (RCAHMS), Edinbu
5/10/2004
© Crown Copyright: HES

SC 1371305
View from SW of 'Scottish Office bunker', national civil and military command and control centre.
Records of the Royal Commission on the Ancient and Historical Monuments of Scotland (RCAHMS), Edinbu
5/10/2004
© Crown Copyright: HES

SC 1371307
View from SW of 'Scottish Office bunker', national civil and military command and control centre showing communications mast and surface structure..
Records of the Royal Commission on the Ancient and Historical Monuments of Scotland (RCAHMS), Edinbu
5/10/2004
© Crown Copyright: HES

SC 1371309
'Scottish Office bunker', national civil and military command and control centre, detail of blast protected W entrance.
Records of the Royal Commission on the Ancient and Historical Monuments of Scotland (RCAHMS), Edinbu
5/10/2004
© Crown Copyright: HES

SC 1689732
Oblique aerial view centred on the military camp with the bunker, observation post and remains of the church and graveyard adjacent, taken from the ESE.
RCAHMS Aerial Photography
10/5/2005
© Crown Copyright: HES

SC 1689738
Oblique aerial view centred on the military camp with the bunker, observation post and remains of the church and graveyard adjacent, taken from the WNW.
RCAHMS Aerial Photography
10/5/2005
© Crown Copyright: HES

SC 2635796
View of guardhouse (hut 1) and barrier
Records of the Royal Commission on the Ancient and Historical Monuments of Scotland (RCAHMS), Edinbu
5/10/2004
© Crown Copyright: HES

SC 2635805
View N showing captured Iraqi armoured personnel vehicle
Records of the Royal Commission on the Ancient and Historical Monuments of Scotland (RCAHMS), Edinbu
5/10/2004
© Crown Copyright: HES

SC 2635808
View from NW of Officers ablutions/showers, multi gym block (hut 22)and water tower
Records of the Royal Commission on the Ancient and Historical Monuments of Scotland (RCAHMS), Edinbu
5/10/2004
© Crown Copyright: HES

SC 2635814
View from N to Main Gate showing officers accommodation (huts 29-38), the medical centre (hut 28) and the Officers Mess (hut 27)
Records of the Royal Commission on the Ancient and Historical Monuments of Scotland (RCAHMS), Edinbu
5/10/2004
© Crown Copyright: HES

SC 2635822
Detail view of officers accommodation (hut 32) showing gable end door and widows
Records of the Royal Commission on the Ancient and Historical Monuments of Scotland (RCAHMS), Edinbu
5/10/2004
© Crown Copyright: HES

SC 2635823
View from SW of R & F accommodation (huts 41-43, 61-5), NAAFI (65)
Records of the Royal Commission on the Ancient and Historical Monuments of Scotland (RCAHMS), Edinbu
5/10/2004
© Crown Copyright: HES

SC 2635829
View to NW showing Main Camp Stores and armoury
Records of the Royal Commission on the Ancient and Historical Monuments of Scotland (RCAHMS), Edinbu
5/10/2004
© Crown Copyright: HES

SC 2635843
View from SE of of NAAFI (hut 65) and row of huts (68-71) to rear
Records of the Royal Commission on the Ancient and Historical Monuments of Scotland (RCAHMS), Edinbu
5/10/2004
© Crown Copyright: HES

SC 2635851
View from S of female and male showers (hut 72) and sergeants accommodation (hut 73)
Records of the Royal Commission on the Ancient and Historical Monuments of Scotland (RCAHMS), Edinbu
5/10/2004
© Crown Copyright: HES

SC 2635856
View from SE showing assault course with 25m firing range to the rear
Records of the Royal Commission on the Ancient and Historical Monuments of Scotland (RCAHMS), Edinbu
5/10/2004
© Crown Copyright: HES

SC 2635868
Interior view of church showing harmonium, altar and seating (hut 21)
Records of the Royal Commission on the Ancient and Historical Monuments of Scotland (RCAHMS), Edinbu
5/10/2004
© Crown Copyright: HES

SC 2635873
Interior view of officers ablutions (hut 22) showing shower cubicles
Records of the Royal Commission on the Ancient and Historical Monuments of Scotland (RCAHMS), Edinbu
5/10/2004
© Crown Copyright: HES

SC 2635884
Interior view of cinema (hut 42)
Records of the Royal Commission on the Ancient and Historical Monuments of Scotland (RCAHMS), Edinbu
5/10/2004
© Crown Copyright: HES

SC 2635888
Interior view in lecture room showing detail of scenic demonstation training panel
Records of the Royal Commission on the Ancient and Historical Monuments of Scotland (RCAHMS), Edinbu
5/10/2004
© Crown Copyright: HES

SC 2635902
Interior view of armoury/main camp store, showing former cell
Records of the Royal Commission on the Ancient and Historical Monuments of Scotland (RCAHMS), Edinbu
5/10/2004
© Crown Copyright: HES

SC 2635919
Interior view of 'Scottish Office bunker', national civil and military command and control centre, showing corridor with trunking.
Records of the Royal Commission on the Ancient and Historical Monuments of Scotland (RCAHMS), Edinbu
5/10/2004
© Crown Copyright: HES

SC 2635921
Interior view of 'Scottish Office bunker', national civil and military command and control centre showing air filtration and extraction units.
Records of the Royal Commission on the Ancient and Historical Monuments of Scotland (RCAHMS), Edinbu
5/10/2004
© Crown Copyright: HES

DP 051114
Oblique aerial view centred on the prisoner-of-war and training camps, taken from the NW.
RCAHMS Aerial Photography Digital
16/10/2008
© Crown Copyright: HES

SC 1371245
View of guardhouse (hut 1) and barrier
Records of the Royal Commission on the Ancient and Historical Monuments of Scotland (RCAHMS), Edinbu
5/10/2004
© Crown Copyright: HES

SC 1371253
View NW of officers accommodation (huts 29-38)
Records of the Royal Commission on the Ancient and Historical Monuments of Scotland (RCAHMS), Edinbu
5/10/2004
© Crown Copyright: HES

SC 1371269
View from NW of N section of the camp showing original Nissen huts
Records of the Royal Commission on the Ancient and Historical Monuments of Scotland (RCAHMS), Edinbu
5/10/2004
© Crown Copyright: HES

SC 1371281
View looking SE from water tower to officers accmmodation (huts 21-24 and 33-38) and church
Records of the Royal Commission on the Ancient and Historical Monuments of Scotland (RCAHMS), Edinbu
5/10/2004
© Crown Copyright: HES

SC 1371292
Interior view of sergeants mess, showing kitchen ranges and equipment
Records of the Royal Commission on the Ancient and Historical Monuments of Scotland (RCAHMS), Edinbu
5/10/2004
© Crown Copyright: HES

SC 1371293
Interior view of cinema (hut 42)
Records of the Royal Commission on the Ancient and Historical Monuments of Scotland (RCAHMS), Edinbu
5/10/2004
© Crown Copyright: HES

SC 1371306
View from NE of 'Scottish Office bunker', national civil and military command and control centre with ROC underground bunker in foreground.
Records of the Royal Commission on the Ancient and Historical Monuments of Scotland (RCAHMS), Edinbu
5/10/2004
© Crown Copyright: HES

SC 1371308
'Scottish Office bunker', national civil and military command and control centre, detail of blast protected S entrance.
Records of the Royal Commission on the Ancient and Historical Monuments of Scotland (RCAHMS), Edinbu
5/10/2004
© Crown Copyright: HES

SC 1371310
Interior view of 'Scottish Office bunker', national civil and military command and control centre, internal communications room.
Records of the Royal Commission on the Ancient and Historical Monuments of Scotland (RCAHMS), Edinbu
5/10/2004
© Crown Copyright: HES

SC 1371317
Interior view of 'Scottish Office bunker', national civil and military command and control centre, showing corridor with trunking.
Records of the Royal Commission on the Ancient and Historical Monuments of Scotland (RCAHMS), Edinbu
5/10/2004
© Crown Copyright: HES

SC 2635807
View SW of workshops (huts 6 and 7) and hut 8 the vehicle service bay
Records of the Royal Commission on the Ancient and Historical Monuments of Scotland (RCAHMS), Edinbu
5/10/2004
© Crown Copyright: HES

SC 2635816
View from SW showing officers accommodation (huts 29-38).of officers accommodation from SW
Records of the Royal Commission on the Ancient and Historical Monuments of Scotland (RCAHMS), Edinbu
5/10/2004
© Crown Copyright: HES

SC 2635825
View from N of of S section of camp including playing fields
Records of the Royal Commission on the Ancient and Historical Monuments of Scotland (RCAHMS), Edinbu
5/10/2004
© Crown Copyright: HES

SC 2635840
View of training units quartermasetr store (hut 83)
Records of the Royal Commission on the Ancient and Historical Monuments of Scotland (RCAHMS), Edinbu
5/10/2004
© Crown Copyright: HES

SC 2635850
View from E of church (hut 21)
Records of the Royal Commission on the Ancient and Historical Monuments of Scotland (RCAHMS), Edinbu
5/10/2004
© Crown Copyright: HES

SC 2635859
View from water tower looking S to SE corner of camp showing officers accommodation
Records of the Royal Commission on the Ancient and Historical Monuments of Scotland (RCAHMS), Edinbu
5/10/2004
© Crown Copyright: HES

SC 2635892
Interior view of NAAFI (hut 65) showing seating and table arrangement with wall paitings/cartoons of corrugated iiron walls
Records of the Royal Commission on the Ancient and Historical Monuments of Scotland (RCAHMS), Edinbu
5/10/2004
© Crown Copyright: HES

SC 2635894
Interior view of NAAF (hut 65)I, detail of wall painting (cartoon) near entrance
Records of the Royal Commission on the Ancient and Historical Monuments of Scotland (RCAHMS), Edinbu
5/10/2004
© Crown Copyright: HES

SC 2635906
View from NE of 'Scottish Office bunker', national civil and military command and control centre with ROC underground bunker in foreground..
Records of the Royal Commission on the Ancient and Historical Monuments of Scotland (RCAHMS), Edinbu
5/10/2004
© Crown Copyright: HES

SC 2635916
Interior view of 'Scottish Office bunker', national civil and military command and control centre, showing main hall.
Records of the Royal Commission on the Ancient and Historical Monuments of Scotland (RCAHMS), Edinbu
5/10/2004
© Crown Copyright: HES

DP 051116
Oblique aerial view centred on the prisoner-of-war and training camps, taken from the SW.
RCAHMS Aerial Photography Digital
16/10/2008
© Crown Copyright: HES

SC 1371244
View NW showing entrance and barrier with sign
Records of the Royal Commission on the Ancient and Historical Monuments of Scotland (RCAHMS), Edinbu
5/10/2004
© Crown Copyright: HES

SC 1371246
View S showing Camp Commandant's Office and offices
Records of the Royal Commission on the Ancient and Historical Monuments of Scotland (RCAHMS), Edinbu
5/10/2004
© Crown Copyright: HES

SC 1371250
View SW of workshops (huts 6 and 7) and hut 8 the vehicle service bay
Records of the Royal Commission on the Ancient and Historical Monuments of Scotland (RCAHMS), Edinbu
5/10/2004
© Crown Copyright: HES

SC 1371251
View from NE of Officers ablutions/showers, multi gym block (hut 22) and water tower
Records of the Royal Commission on the Ancient and Historical Monuments of Scotland (RCAHMS), Edinbu
5/10/2004
© Crown Copyright: HES

SC 1371258
Detail view of officers accommodation (hut 32) showing gable end door and widows
Records of the Royal Commission on the Ancient and Historical Monuments of Scotland (RCAHMS), Edinbu
5/10/2004
© Crown Copyright: HES

SC 1371262
View to NW showing Main Camp Stores and armoury
Records of the Royal Commission on the Ancient and Historical Monuments of Scotland (RCAHMS), Edinbu
5/10/2004
© Crown Copyright: HES

SC 1371266
View from N, of N part of the camp showing some of the original Nissen huts
Records of the Royal Commission on the Ancient and Historical Monuments of Scotland (RCAHMS), Edinbu
5/10/2004
© Crown Copyright: HES

SC 1371271
View from NE showing rear elevation of NAAFI (hut 65)
Records of the Royal Commission on the Ancient and Historical Monuments of Scotland (RCAHMS), Edinbu
5/10/2004
© Crown Copyright: HES

SC 1371275
View from S of 25m firing range
Records of the Royal Commission on the Ancient and Historical Monuments of Scotland (RCAHMS), Edinbu
5/10/2004
© Crown Copyright: HES

SC 1371288
Interior view of officers mess lounge (hut 27) showing seating and fireplace
Records of the Royal Commission on the Ancient and Historical Monuments of Scotland (RCAHMS), Edinbu
5/10/2004
© Crown Copyright: HES

SC 1371291
Interior view of sergeants mess, lounge showing brick built fireplace and seating arrangement
Records of the Royal Commission on the Ancient and Historical Monuments of Scotland (RCAHMS), Edinbu
5/10/2004
© Crown Copyright: HES

SC 1371301
Interior view of R & F accommodation hut (hut 80) showing line of beds with lockers
Records of the Royal Commission on the Ancient and Historical Monuments of Scotland (RCAHMS), Edinbu
5/10/2004
© Crown Copyright: HES

SC 1371304
Interior view of armoury/main camp store showing corridor and former cell doors
Records of the Royal Commission on the Ancient and Historical Monuments of Scotland (RCAHMS), Edinbu
5/10/2004
© Crown Copyright: HES

SC 1371316
Interior view of 'Scottish Office bunker', national civil and military command and control centre, showing corridor with trunking.
Records of the Royal Commission on the Ancient and Historical Monuments of Scotland (RCAHMS), Edinbu
5/10/2004
© Crown Copyright: HES

SC 1371319
Interior view of 'Scottish Office bunker', national civil and military command and control centre showing air filtration and extraction units.
Records of the Royal Commission on the Ancient and Historical Monuments of Scotland (RCAHMS), Edinbu
5/10/2004
© Crown Copyright: HES

SC 2635795
View NW showing entrance and barrier with sign
Records of the Royal Commission on the Ancient and Historical Monuments of Scotland (RCAHMS), Edinbu
5/10/2004
© Crown Copyright: HES

SC 2635800
View of vehicle service bay (hut 8) and vehicle fuel point
Records of the Royal Commission on the Ancient and Historical Monuments of Scotland (RCAHMS), Edinbu
5/10/2004
© Crown Copyright: HES

SC 2635802
View of visitor car park and parade ground area with visiting unit HQ
Records of the Royal Commission on the Ancient and Historical Monuments of Scotland (RCAHMS), Edinbu
5/10/2004
© Crown Copyright: HES

SC 2635804
View N showing captured Iraqi armoured personnel vehicle
Records of the Royal Commission on the Ancient and Historical Monuments of Scotland (RCAHMS), Edinbu
5/10/2004
© Crown Copyright: HES

SC 2635813
View NW of officers accommodation (huts 29-38)
Records of the Royal Commission on the Ancient and Historical Monuments of Scotland (RCAHMS), Edinbu
5/10/2004
© Crown Copyright: HES

SC 2635820
View of medical centre (hut 28)
Records of the Royal Commission on the Ancient and Historical Monuments of Scotland (RCAHMS), Edinbu
5/10/2004
© Crown Copyright: HES

SC 2635821
Detail view of officers accommodation (hut 32) showing gable end door and widows
Records of the Royal Commission on the Ancient and Historical Monuments of Scotland (RCAHMS), Edinbu
5/10/2004
© Crown Copyright: HES

SC 2635828
View from S to N section of camp with part of church and the playing fields
Records of the Royal Commission on the Ancient and Historical Monuments of Scotland (RCAHMS), Edinbu
5/10/2004
© Crown Copyright: HES


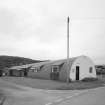
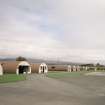
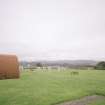


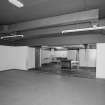
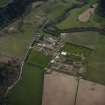


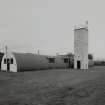
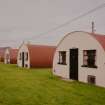
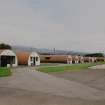
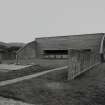

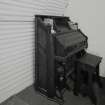

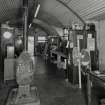
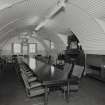



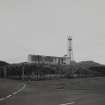

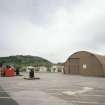
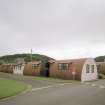


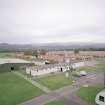
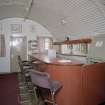
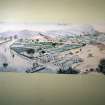



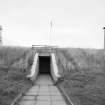



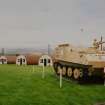

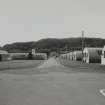

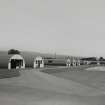
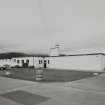

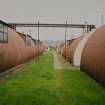

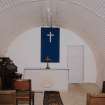


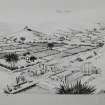

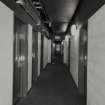

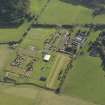
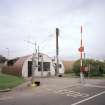

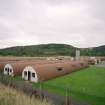

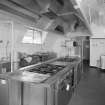







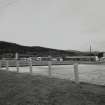
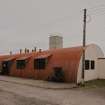
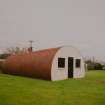
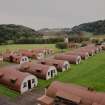







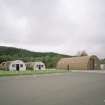

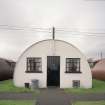


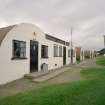


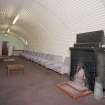
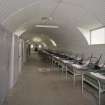
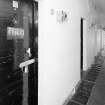





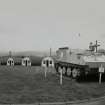
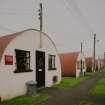
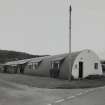

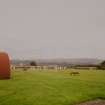
First 100 images shown. See the Collections panel (below) for a link to all digital images.
- Council Perth And Kinross
- Parish Comrie (Perth And Kinross)
- Former Region Tayside
- Former District Perth And Kinross
- Former County Perthshire
NN72SE 231 76881 20187
For Cultybraggan Training camp (ex Prisoner-of-war camp), see NN71NE 26
Situated in the NE corner of the former area of the Cultybraggan military training camp (NN71NE 26), but within its own wire perimeter fence, there is a grass-covered bunker with on top, prominent air conditioning units, and immediately to the N a metal framed radio mast . There is a probable septic tank (indicated by warning signs) to the NW, and to the NE (outside the fence) and an underground Royal Observor Corps (ROC) post (NN72SE 232.02).
Known locally as the 'Scottish Office bunker' this large, complex and well-equipped structure was apparently intended as a national civil and military command and control centre in a post-nuclear strike situation.
When visited, the disused building was empty of portable equipment, but still in sound condition. All plant and heavy equipment remained in place, and almost all spaces were accessible. It is built on two levels, the upper being centred around what has evidently been a large operations room and associated communications facilities. The lower floor, which is below ground level, is largely occupied by accommodation spaces and catering facilities. Decontamination (shower) facilities are provided at the entrance and there are large plant rooms on both levels, that on the lower floor having an array of air filtration units. Specialist facilities on the lower floor include a strong room (room 1-31) with combination lock on the door, a television studio, unseen at the time of visit and a telephone relay room.
Visited by RCAHMS (DRE, JM, RJCM), 20 October 2004.







