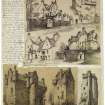Kilbryde Castle
Country House (17th Century), Tower House (Medieval)
Site Name Kilbryde Castle
Classification Country House (17th Century), Tower House (Medieval)
Canmore ID 24735
Site Number NN70SE 9
NGR NN 75589 03675
Datum OSGB36 - NGR
Permalink http://canmore.org.uk/site/24735
- Council Stirling
- Parish Dunblane And Lecropt
- Former Region Central
- Former District Stirling
- Former County Perthshire
NN70SE 9.00 75589 03675 Kilbryde Castle
NN70SE 9.01 75589 03675 Walled garden
NN70SE 9.02 75524 03762 Stable Block with Dovecot
NN70SE 36 75559 02772 Kilbryde Chapel and Burial-Ground
(NN 7558 0367) Kilbryde Castle (NR).
OS 6" map, (1958).
Kilbryde Castle was entirely remodelled and enlarged in 1877-8. Before that date it was surrounded with enclosing walls and was of the L-plan. It is usually stated to have been built about 1460 by Sir James Graham but this is manifestly too early a date by a century at least. There was only one entrance door at the foot of the staircase, as was usual in the seventeenth century.
D MacGibbon and T Ross 1892.
Kilbryde Castle is entirely modern. The only trace of the original structure (Information from Mr J Fletcher, Kilbryde Castle Gardens, Nr Dunblane) is a course of rough stone-work along the base of the south and east sides of the existing mansion.
Visited by OS (RD) 8 November 1968.
NMRS REFERENCE:
Architect: Andrew Heiton - large additions, c.1870












