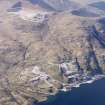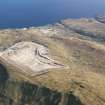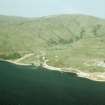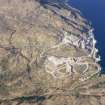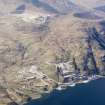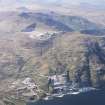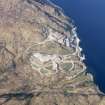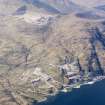Glensanda Castle
Tower House (Medieval)
Site Name Glensanda Castle
Classification Tower House (Medieval)
Alternative Name(s) Caisteal Na Gruagaich; Castle Mearnaig
Canmore ID 23081
Site Number NM84NW 1
NGR NM 82383 46858
Datum OSGB36 - NGR
Permalink http://canmore.org.uk/site/23081
- Council Highland
- Parish Ardgour
- Former Region Highland
- Former District Lochaber
- Former County Argyll
Glensanda Castle, late 15th century Simple, two-storey tower of local granite, originally the stronghold of the Macleans of Kingairloch,who emigrated to Canada c.1800. Sited atop a grassy mound looking out to Appin across Loch Linnhe, it was probably abandoned for good c.1780/90. The entrance on the south-east wall leads into an unvaulted cellar/store, with two slit vents or lights. Archaeological evidence confirms that access (now by steps) would originally have been via a removeable timber staircase and platform (a primitive device for this date), and that the doorway was later reduced in size for defensive purposes; a draw bar shaft survives in the wall thickness. From here, a dogleg mural stair rises to the hall above. This has three windows (one trefoiled), a lit embrasure with garderobe, and what was a fireplace in the north-west wall. Another mural stair leads from here to the parapet, where a wall walk, but only vestiges of crenellations, survives.
Taken from "Western Seaboard: An Illustrated Architectural Guide", by Mary Miers, 2008. Published by the Rutland Press http://www.rias.org.uk
NM84NW 1 82383 46858
See also:
NM84NW 4 centred on NM 821 468 Township; Farmstead; Field-system
(NM 8238 4686) Castle (NR)
OS 1:10,000 map, (1974)
Castle, Glensanda: This castle occupies the summit of a prominent rock outcrop at the mouth of Glen Sanda. It comprises an oblong tower-house of two main storeys measuring about 12.9m from NE to SW by 8.8m transversely over walls some 2.2m in thickness. The building is roofless, but the walls still rise to parapet level; some of the masonry has been consolidated in modern times. The steps by which the entrance-doorway is approached today are modern, and in the original arrangement access was probably obtained by means of a timber forestair leading to a wooden platform at threshold level.
Immediately S of the tower-house there are the remains of an outbuilding (A on plan, q.v.), now reduced to its lowest courses and the walls are ruinous and turf-grown; it appears to have measured about 12.2m by 6.4m over all. Close to the W corner of the tower-house there are the remains of what may have been another outbuilding (B), and beside it a small reed-grown hollow (C), which may have been a well.
Here and there around the perimeter of the rock summit there are traces of walls evidently designed to obstruct access at vulnerable points.
The tower-house has no closely datable features, but the general character of the building suggests that it was erected some time during the 15th century. Little is known of its history; it is variously named Caisteal na Gruagaich ('Maiden's Castle'), Castle Na'gair, Castle-en- Coer, Castle Mearnaig and Castle of Glensanda. It is said to have been built by Ewen MacLean, 5th of Kingairloch, who was born about 1450.
RCAHMS 1980, visited 1971.
The roofless shell of a tower house known locally as 'Glensanda Castle'.
Visited by OS (AA) 5 June 1970.


















































