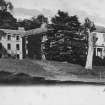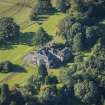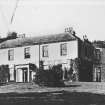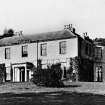Manar House
Country House (Period Unassigned)
Site Name Manar House
Classification Country House (Period Unassigned)
Alternative Name(s) Badiforrow; Badifurrow; Manar House Policies
Canmore ID 76748
Site Number NJ71NW 34
NGR NJ 73623 19919
Datum OSGB36 - NGR
Permalink http://canmore.org.uk/site/76748
- Council Aberdeenshire
- Parish Inverurie
- Former Region Grampian
- Former District Gordon
- Former County Aberdeenshire
Manar House, 1811 (at rear), John Smith. Empire link in name, after Manner in Ceylon; a no-nonsense Smith house, two storeys high, five windows broad, the elaborations are confined to a Doric portico, ashlar panels to ground floor and a small cornice. Graceful, full height bow to side. Alterations 1981. A solid, 18th-century doocot in policies, on circular
plan with high rat-course (just below the pigeonholes) and conical slated roof with cupola.
Taken from "Aberdeenshire: Donside and Strathbogie - An Illustrated Architectural Guide", by Ian Shepherd, 2006. Published by the Rutland Press http://www.rias.org.uk
NJ71NW 34.00 73623 19919
NJ71NW 34.01 7340 1954 West Lodge
NJ71NW 34.02 73625 19997 Dovecot
For Home Farm (NJ 7415 2014) and East Gate Lodge (NJ 74553 20125), see NJ72SW 116 and NJ72SW 152 respectively.
Manar House: early 19th century with later additions. Its circular slated dovecot is 18th century with 19th century windows.
Information on OS record card from (undated) BSAHI List.
Manar House, 1811 (at rear), John Smith, with later additions. Empire link in name, after Manner in Ceylon; a no-nonsence Smith house, two storeys high, five windows broad, the elaborations are confined to a Doric portico, ashlar panels to ground floor, and a small cornice. Graceful full-height bow to side. Alterations 1981.
I Shepherd 1994.
NJ71NW 34 73623 19919
NMRS REFERENCE
Architect: John Smith.
Date: early nineteenth century, later additions.















