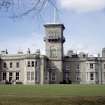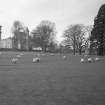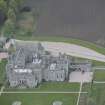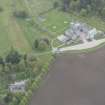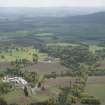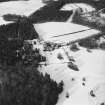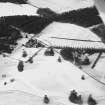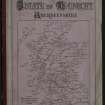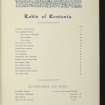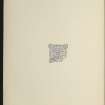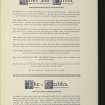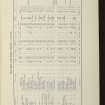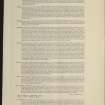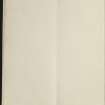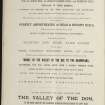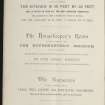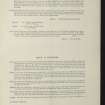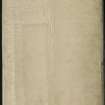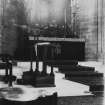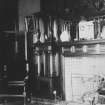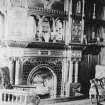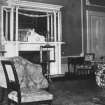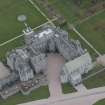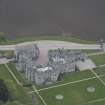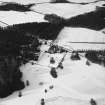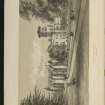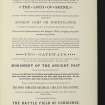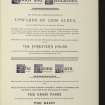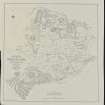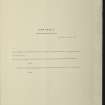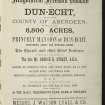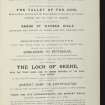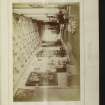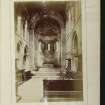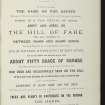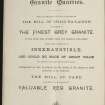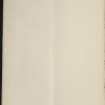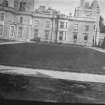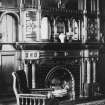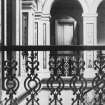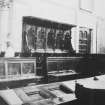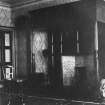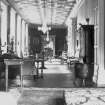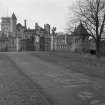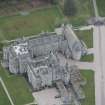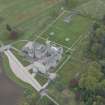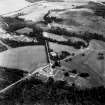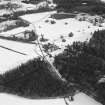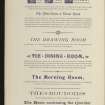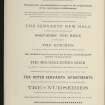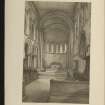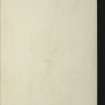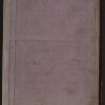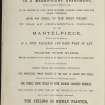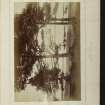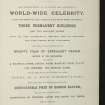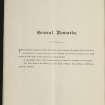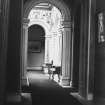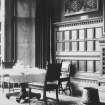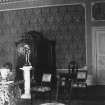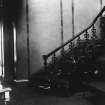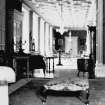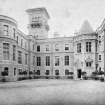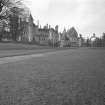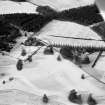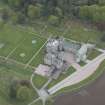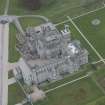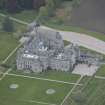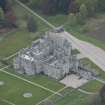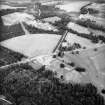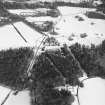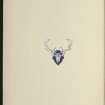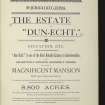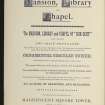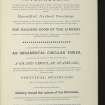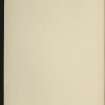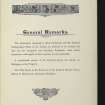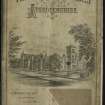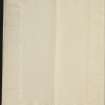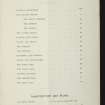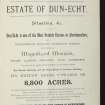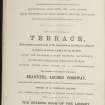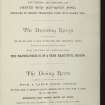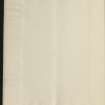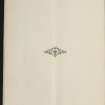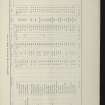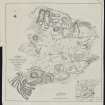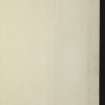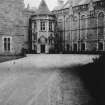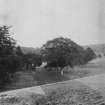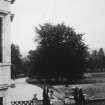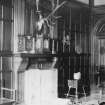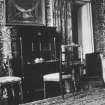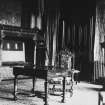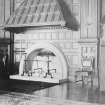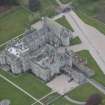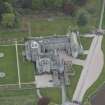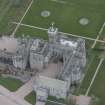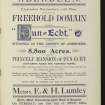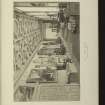Dunecht House
Country House (Period Unassigned)
Site Name Dunecht House
Classification Country House (Period Unassigned)
Alternative Name(s) Dunecht House Estate; Dunecht House Policies
Canmore ID 85221
Site Number NJ70NE 15
NGR NJ 75083 07846
Datum OSGB36 - NGR
Permalink http://canmore.org.uk/site/85221
First 100 images shown. See the Collections panel (below) for a link to all digital images.
- Council Aberdeenshire
- Parish Echt
- Former Region Grampian
- Former District Gordon
- Former County Aberdeenshire
Dunecht House, 1820, John Smith; 1859, W Smith, G E Street. Architecture as the working out of strong intellectual imperatives: a rare and potent example of strength of conviction allied to enormous wealth. Began as neo-Greek, two-storey, basement and attic square block for William Forbes, as replacement for Housedale, the 18th-century mansion whose remains still survive to the north. In 1845 the seventh Earl of Balcarres bought the house as a Scottish seat for his family, the Lindsays, who had been amassing wealth from the Lancashire coalfields. Three years later the house
was conveyed to his heir, Lord Lindsay, the polymath book-collector and author of 'Sketches of the History of Christian Art'. William Smith was commissioned, 1855-9, to produce a large two-storey, coursed granite extension to west, over a
deep basement (forms south side of present court), a l00ft-long gallery with rooms to south and remodelling of the old house with 'porte-cochère', belvedere over entrance, bay windows ('porte-cochère' removed to lochside, 1877) and an emphatic four-storey Italianate tower at junction with old house. The south front is particularly striking, with tall, blind arches, balustrades and extravagantly chequered top parapet. Lord Lindsay's concern for fire-proofing led to the use throughout of rolled-iron floor joists; the remodelling of the old house included the insertion of a grand square staircase decorated by Italian artists with Raphaelesque figures and scenes.
George Edmund Street was commissioned in 1867 to design a great library and chapel. The intellectually pre-Raphaelite Lindsay had chosen an arch Gothic revivalist who responded with two extraordinary spaces. The 120ft-long library is of
railway-station proportions, but in the nonpejorative sense, in that these were the cathedrals of the Victorian age. Avast iron-framed space, barrel-vaulted with roof lights and lined with two great galleries, it contains a most spectacular
chimneypiece in Italian marbles. The chapel is equally stunning, a colossal barrel-vaulted expanse, 50ft high, 100ft long, French-Italian Romanesque with great round arch to chancel. Not created without much heartache, caused by Street's
assertion of total supervision.
Death of Lord Lindsay abroad in 1880 halted building work. Theft of his body from vault under new chapel, 1881, led to advertising of estate for sale in 1886, eventually sold, 1900, to AC Pirie of Craibstone, who employed G Bennet Mitchell (then of Davidson & Garden Advocates) to design additions to house (new dining room, conservatory) and a large scheme of estate improvements. Estate let in 1907 to Lord Cowdray who purchased it, 1912, and commissioned Sir
Aston Webb to make extensive additions, 1913-20 (Bennet Mitchell dining room and conservatory removed, boiler-house wing, gates and lodges, terraces, loggia, gazebo, 1913, with early Italian Renaissance doorpiece etc). Further internal
changes, c.1924-32, William Kelly. Library, never filled with Lindsay's incunabula, became ballroom.
Dunecht Lodge, 1820, John Smith, single-storey, temple-form with Doric front, harled with granite dressings and broad eaves.
Taken from "Aberdeenshire: Donside and Strathbogie - An Illustrated Architectural Guide", by Ian Shepherd, 2006. Published by the Rutland Press http://www.rias.org.uk
NJ70NE 15.00 75083 07846
NJ70NE 15.01 75406 08338 Housedale and Walled Garden
NJ70NE 15.02 75611 08797 and 75632 08786 North Lodge West and East
NJ70NE 15.03 75478 09022 Main Gate
NJ70NE 15.04 75177 07073 South Lodge
NJ70NE 15.05 75332 07980 Stable Block, Flats 1 and 2
NJ70NE 15.06 75552 07857 Engineer's Cottage
NJ70NE 15.07 75869 08341 Policy Lodge
NJ70NE 15.08 75805 07543 Denwell Cottage
NJ70NE 15.09 76129 07579 The Kennels
NJ70NE 15.10 75034 09202 Estate Workshops and Sawmill
NJ70NE 15.11 76251 07171 Easter Echt Lodge
NJ70NE 15.12 75089 07795 and 75130 07800 South Terrace Fountains
NJ70NE 15.13 c.7502 0785 Pair of Urns
NJ70NE 15.14 75070 07892 Chapel
NJ70NE 15.15 76750 07432 Knockquharn
NJ70NE 15.16 76761 07207 Knockquharn Cottage
NJ70NE 15.17 77166 07504 1-2 Knockquharn Cottages (Cotter Houses)
NJ70NE 15.18 76959 08087 Knockquarn and Croft House
NJ70NE 15.19 78544 08074 Tower Lodges and Gates
NJ70NE 15.20 78543 08046 Boathouse
NJ70NE 15.21 c.781 071 Doric Columns
NJ70NE 15.22 76747 08322 Knockquharn Lodge
NJ70NE 15.23 75417 08195 Dairy Farm and 1-6 Dairy Cottages (Home Farm)
NJ70NE 15.24 75445 08187 Dovecot
NJ70NE 15.25 75052 07873 Sphinxes
NJ70NE 15.26 75177 07720 Gazebo
NJ70NE 15.27 75071 09175 Estate Office and Hall
NJ70NE 15.28 75126 07760 Cross-incised Stone (moved from Upper Mains)
NJ70NE 15.29 75403 08367 Gardener's Cottage
NJ70NE 15.30 75033 07788 and 75036 07780 Pair of Bronze Statues
NJ70NE 15.31 75356 08341 Housedale, Walled Garden
NJ70NE 15.32 75457 08325 Housedale, Outbuilding
NJ70NE 15.33 75331 07966 Stable Block, Flat 3
NJ70NE 15.34 c. 75099 07711 Sundial
For West Lodges, see NJ70NW 29 74179 08038.
For Hindhill Cottages (NJ 7470 0779), Craig-na-Iaoigh (NJ 7472 0754) and Dumbreck (NJ 7466 0754), see NJ70NW 103, NJ70NW 104, NJ70NW 105 respectively.
For estate gasworks buildings at NJ7482 0833 and NJ 7490 0824, see NJ70NW 158 and NJ70NW 159 respectively.
For (estate) village of Dunecht, see NJ70NE 24 75193 09182.
For rig within the policies, see:
NJ70NW 19 NJ 7423 0785 to NJ 7455 0783 Hind Hill
NJ70NW 20 NJ 7472 0801 to NJ 7503 0791 Old Reservoir Wood
NJ70NW 21 NJ 7484 0779 Hindhill Cottages
NJ70NE 128 Centred NJ 7567 0869 Dunecht Lodge Wood
NJ70NE 129 Centred NJ 7575 0856 Dunecht Lodge Wood
NJ70NE 130 Centred NJ 7572 0825 Policy Lodge
NJ70NE 131 Centred NJ 7564 0774 Engineer's Cottage
NJ70NE 177 NJ 7538 0789 to NJ 7548 0788 Engineer's Cottage
NJ70NE 178 Centred NJ 7683 0842 Knockquharn Lodge
Dunecht House. Mansion house built around courtyard with an outer court to the N and a terraced garden to the S.
Originally built by John Smith in 1820; Neo-Greek, two-storey, basement and attic square block with Greek Doric porch and bow, both features now removed.
This was incorporated into the SE corner of a large two-storey and basement Italianate mansion built by William Smith in 1859 (S side of present court); two-storey coursed granite with bay windows and top parapet, balustraded at bays, and handsome four-storey tower. Porte-cochere at E end removed, alterations and additions to E end of Smith's house, library, new courtyard entrance tower containing staircase and chapel to form court.
George Edmund Street 1877, French-Italian Romanesque. New dining room, conservatory and other additions.
New windows to court in Smith building, George Bennet Mitchell, 1900.
1859 and 1877-81 additions and alterations carried out for the 25th and 26th Earls; work was suspended in 1881 after the body of the 25th Earl was stolen. The estate was advertised for sale, but not sold, in 1886. At that date the library was still not occupied, the long gallery chimney-piece not assembled, and the chapel floor incomplete.
(Air photographs: AAS/90/03/S and AAS/92/01/S1/2, the latter flown 20 February 1992).
(Additional bibliography and manuscript references cited).
NMRS, MS/712/64.
NJ70NE 15.00 75083 07846
NMRS REFERENCE:
Architect: G.E. Street - additions 1877-81
A. Marshall McKenzie 1922 - gateway
Aston Webb - additions 1912
Walker & Duncan -1910 - cottages for workmen
EXTERNAL REFERENCE:
Dunecht House - Plans for chapel
Photographic Survey (April 1955)
Photographic survey by the Scottish National Buildings Record in 1954.










































































































