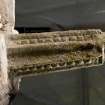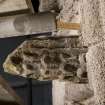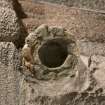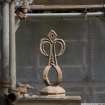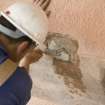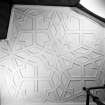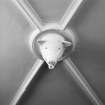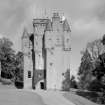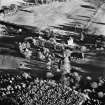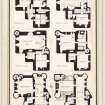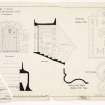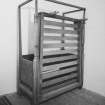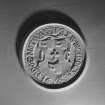Scheduled Maintenance
Please be advised that this website will undergo scheduled maintenance on the following dates: •
Tuesday 3rd December 11:00-15:00
During these times, some services may be temporarily unavailable. We apologise for any inconvenience this may cause.
Craigievar Castle
Tower House (17th Century)
Site Name Craigievar Castle
Classification Tower House (17th Century)
Alternative Name(s) Craigievar Castle Policies
Canmore ID 17471
Site Number NJ50NE 6
NGR NJ 56678 09486
Datum OSGB36 - NGR
Permalink http://canmore.org.uk/site/17471
First 100 images shown. See the Collections panel (below) for a link to all digital images.
- Council Aberdeenshire
- Parish Leochel-cushnie
- Former Region Grampian
- Former District Gordon
- Former County Aberdeenshire
Craigievar Castle rises up to seven storeys in height and is distinguished by its elaborate upper storeys, which feature a continuous band of corbelling with conical-roofed turrets.
In 1610 the Mortimer family began the construction of Craigievar Castle. The building was incomplete when purchased in about 1625 by William Forbes, a merchant who had made his fortune trading in the Baltic.
Information from RCAHMS (SC) 26 June 2007
Craigievar, 1610, I (John) Bell, re-roofed 1826, J Smith. The consummation of Scottish châteaux: perfect both in mass and detail. The ascent of its creamy, battered walls in a plain, stepped L-plan to an assemblage of corbel-table, corbie-steps, turrets and flats is utterly satisfying. In 1610 'Danzig Willie', William Forbes, who found wealth in the Baltic trade, bought the partially completed chateau from the Mortimers and, with the help of one of the Bells, master masons, completed it in the spirit of the Scots Renaissance. The perfection continues internally, with a great hall whose groined vault (medieval in inspiration) is plastered with a profusion of relief work and pendants of high fashion, similar to the designs in Glamis, Angus, and Muchalls, Kincardine. Baltic connections seen in Memel pine panelling in withdrawing room (Queen Margaret theme on ceiling). Long gallery on fifth floor and stair to balustraded flat, set high and exhilarating over all. A rare fragment of barmkin wall survives.
Taken from "Aberdeenshire: Donside and Strathbogie - An Illustrated Architectural Guide", by Ian Shepherd, 2006. Published by the Rutland Press http://www.rias.org.uk
NJ50NE 6.00 56678 09486
NJ50NE 6.01 56616 09543 Mains of Craigievar
NJ50NE 6.02 c. 566 095 coach house
NJ50NE 6.03 5661 0958 kennels
NJ50NE 6.04 5605 0946 dovecot
(NJ 5667 0948) Craigievar Castle (NR)
OS 1:10,000 map, 1979.
Craigievar Castle, fully described, illustrated and planned by the National Trust.
W D Simpson nd.
Craigievar Castle, as described in the National Trust pamphlet.
Visited by OS (AA) 26 September 1968.
A 1:20 scale plan and elevations were drawn of the barmkin wall at Craigievar Castle. Originals are with the National Trust for Scotland, copies in Grampian Regional Council SMR.
M K Greig 1988; I A G Shepherd 1986.
Excavations at Craigievar Castle revealed most of the lowest course of the 16th century E barmkin wall and a part of the S wall. Two stone drains of the same period were also uncovered. No evidence remained of any internal structures apart from a few postholes. Finds included 16th to 19th century pottery and glass fragments, pieces of clay pipes, two circular stone gaming pieces and four coins. The coins were: an English silver sixpence of Elizabeth I, dated 157? (1573-1577); a Scottish Billon hardhead (2d) of James VI, dated 1588; a Scottish copper penny of James VI, dated 1614 or 1623; a Scottish copper Turner (2d) of Charles II, dated 1663.
Sponsor: National Trust for Scotland.
M K Greig 1990b.
Begun by Mortimer and completed 1626 by William Forbes, timber merchant. A stepped L-plan tower-house of seven storeys with elaborate treatment of upper parts, 2-storey angle turrets, a re-entrant tower, balustraded flat roofs on towers and ogee-capped stair-turrets; it is harled and the W wall of the barmkin remains. Vaulted ground floor, 1st floor vaulted with fine plaster surface decoration (similar to Glamis and Muchalls) and original screens in passage. Re-roofed in 1826 when repairs executed by John Smith of Aberdeen included altering and raising towers and a new entrance door (subsequently restored).
Excvavation has revealed the basal course of the barmkin wall; all excavation records and small finds will be deposited with the NTS after publication.
(GRC/AAS ground and air photographs listed).
Information from Aberdeenshire Archaeological Service, June 1997.
NMRS, MS/712/19.
NJ 5660 0952. A watching brief was required during the installation of a water main to Craigievar Castle and the estate buildings. The work uncovered modern pottery and glass around the Mains Cottages, and a linear, charcoal-lined, ditch-like feature 4m E of the old coach building. The pipeline did not pass close by the castle and so no disturbance occurred in that area.
Sponsor: National Trust for Scotland
D Hind 1998.
NJ 566 094 The strengthening of the lightning protection at the castle involved the hand excavation, in April 2002, of two trenches c 70cm square by c 60cm deep. These revealed rubble, possibly from the destroyed barmkin wall, overlain by a 19th-century midden.
Between May and June 2002, a trench dug alongside the W wall of the castle, in order to test drainage problems, revealed the shallow nature of the castle foundations at this point.
Archive to be deposited in the NMRS.
Sponsor: NTS
J C Murray 2002
NMRS REFERENCE:
OWNER: National Trust for Scotland.
EXTERNAL REFERENCE
Scotland's Magazine, Feb. 1958 - article and photographs
Edinburgh Tatler, December 1969 - article and photographs
Non-Guardianship Sites Plan Collection, DC23241.
Construction (1610 - 1826)
Photographic Record (9 April 1927)
Photographic Survey (1956)
Photographs taken during the National Trust Summer School in 1956 by the Scottish National Buildings Record.
Photographic Survey (July 1959)
Two photographs of Craigievar Castle, Aberdeenshire by the Ministry of Works/Scottish National Buildings Record, in July 1959.
Photographic Survey (August 1961)
Photographic survey of the exterior and interior of Craigievar Castle, Aberdeenshire by the Ministry of Works/Scottish National Buildings Record, in August 1961.
Photographic Survey (September 1963)
Photographic survey of Craigievar Castle, Aberdeenshire by the Ministry of Works/Scottish National Buildings Record, in September 1963.
Field Visit (26 September 1968)
Craigievar Castle, as described in the National Trust pamphlet.
Visited by OS (AA) 26 September 1968.
Photographic Survey (1973)
Measured Survey (1975)
Field Visit (1985)
Inventory of Gardens and Designed Landscapes in Scotland
Publication Account (1986)
Dating from a time of relative peace and confidence, after the strife of the Reformation and before the Covenanting troubles, Craigievar has immense assurance and lightness. The castle has survived, through good fortune and sensitive stewardship, largely untouched since 1626, with the result that a visit becomes a highly rewarding journey back to the 17th century. There are few so authentic experiences, in which the architecture, decoration, furnishings and even the smells of woodsmoke and resin of a building unite, than a visit to this, the most serene of Scotland's many castles.
Craigievar was the product of a new type of laird, the cultured Scot who was also successful in the Baltic trade. William Forbes, otherwise known as 'Danzig Willie' or 'Willie the Merchant', was the second, and initially impecunious, son of the laird of Corse near Lumphanan. He attended Edinburgh University, made a good bourgeois marriage to the daughter of a provost of Edinburgh, Marjorie Woodward, and prospered in the trade with northern Europe, mainly Danzig (Gdansk). He did so well that his epitaph claimed
'The toil of others to obtain wealth was . ..
. . . to him a pastime.'
At any rate, by 1610 he could purchase the partly built castle at Craigievar from the Mortimer family and supervise its completion according to his own distinctive taste.
Craigievar today rises alone out of the gentle brae, six storeys of soft pink harl, smooth and plain up to the fourth floor, thereafter a broken riotous skyline of corbelled turrets, ogee-topped towers, crown-like balustrades and serrated gables. Originally it stood in the north-eastern corner of an enclosing bannkin, of which an ivy-clad fragment survives to the west of the tower.
In plan, the castle consists of two blocks arranged in an L, with a small square tower in the angle. The single door is in the small angle tower and is thus protected. The top third of the castle is projected out on an ornate corbel-table supporting unusually large (twostoreyed) turrets. It is adorned with crowstepped gables and grotesque masks (concealing shot-holes) and decorated water spouts as well as ogival-roofed rounds and almost classical balustrades. This is the joyful spirit of the Renaissance, translated into a uniquely Scottish architecture, called Scots Baronial, of which Craigievar is the crowning achievement. It is generally accepted that this was the work of one of the Bell dynasty of master masons who built Castle Fraser and Midmar, possibly I (John) Bell. The castle was completed by 1626.
The design of the interior is no less skilful, there being the remarkable, in view of the narrowness of the tower's base, total of nineteen apartments. Of these, the great hall on the fIrst floor is one of the finest rooms of any period in Scotland and is little altered in 360 years. At once medieval and Renaissance in feel, it is altogether entrancing. Its basic structure, a rectangular hall with a four-part groined vault, wooden screens and gallery, is medieval in inspiration, but the plasterwork which clads the vault in a riot of strap work, portrait medallions and elaborate decorative pendants is like the ceiling of an Elizabethan country house. The major feature of the hall, the great fIreplace, is of Gothic proportions, sunnounted by a vast plaster Royal Anns and supporters, the whole flanked by classical caryatids. (Willie the Merchant was allowed to display the Royal Anus-in their proper Scottish quartering-as he was a tenant in chief of the king and could exercise justice on the King's behalf on his lands.) Painted and gilded, this centrepiece would have added drama to the sittings of the Barony court. The plasterwork on the vault was done in 1626 by itinerant English craftsmen using moulds that were also used at Bromley by Bow, Glamis and Muchalls. The bowed oak door in the north-western corner leads to the private stairs to the laird's bedroom.
The other main apartment on this floor, the Withdrawing Room, is a fitting contrast to the hall. Panelled in Eastland boards of Memel pine the 1625 ceiling is low but also highly decorated, Queen Margaret of Scotland (1057-93) being the central motif.
The second floor contains only the Tartan Bedroom, with fine plastelwork even in a tiny dressing room off, as the vault of the hall occupies the main tower at this level. On the third floor is the main or Queen's bedroom, to which the private stair leads from the dais end of the hall. The Blue Room, on the floor above, is more spacious, the walls now being corbelled out. Many of the twenty-four shot-holes are at this level, in the turrets. The fifth floor contains another notable room, the Long Gallery, which would have been used as a promenade in poor weather, for some sittings of the Barony court or as a grand reception room, Originally richly decorated with heraldry and pictures.
Above all these interlocking rooms, a narrow stair leads to the roof of the little square tower. Here, six storeys up, is a fme solid platform with an elegant balustrade which overtops even the turrets and gablets; only the splendid gilded weather cock of the Forbeses on the adjacent ogee is higher.
Information from ‘Exploring Scotland’s Heritage: Grampian’, (1986).
Excavation (1990)
Excavations at Craigievar Castle revealed most of the lowest course of the 16th century E barmkin wall and a part of the S wall. Two stone drains of the same period were also uncovered. No evidence remained of any internal structures apart from a few postholes. Finds included 16th to 19th century pottery and glass fragments, pieces of clay pipes, two circular stone gaming pieces and four coins. The coins were: an English silver sixpence of Elizabeth I, dated 157? (1573-1577); a Scottish Billon hardhead (2d) of James VI, dated 1588; a Scottish copper penny of James VI, dated 1614 or 1623; a Scottish copper Turner (2d) of Charles II, dated 1663.
Publication Account (1996)
Dating from a time of relative peace and confidence, after the strife of the Reformation and before the Covenanting trouhles, Craigievar has immense assurance and lightness. The house has survived, through good fortune and sensitive stewardship, largely untouched since 1626, with the result that a visit becomes a highly rewarding journey back to the 17th century. There are few so authentic experiences, in which the architecture,decoration, furnish ings and even the smells of woodsmoke and resin of a building unite, than a visit to this, the most serene of Scotland's many chateaux.
Craigievar was the product of a new type of laird, the cultured Scot who was also successful in the Baltic trade. William Forbes, otherwise known as 'Danzig Willie' or 'Willie the Merchant', was the second, and initially impecunious, son of the laird of Corse near Lumphanan. He attended Edinburgh University, made a good bourgeois marriage to the daughter of a provost of Edinburgh, Marjorie Woodward, and prospered in the trade with northern Europe, mainly Danzig (Gdansk). He did so well that his epitaph claimed
'The toil of others to obtain wealth was . ..
. . . to him a pastime.'
At any rate, by 1610 he could purchase the partly built castle at Craigievar from the Mortimer family and supervise its completion accord ing to his own distinctive taste.
Craigievar today rises alone our of the gentle brae, six storeys of soft pink harl, smooth and plain up to the fourth floor, thereafter a broken riotous skyline of corbelled turrets, ogee-topped towers, crown-like balustrades and serrated gables. Originally it stood in the north-eastern corner of an enclosing barmkin, of which an ivy-clad fragment survives to the west of the tower.
In plan, the castle consists of two blocks arranged in an L, with a small square tower in the angle. The single door is in the small angle tower and is thus protected. The top third of the castle is projected out on an ornate corbel-table supporting unusually large (two-storeyed) turrets. It is adorned with crowstepped gables and grotesque masks (concealing shot-holes) and decorated water spouts as well as ogival-roofed rounds and almost classical balustrades. This is the joyful spirit of the Renaissance, translated into a uniquely Scottish architecture, called Scots Baronial, of which Craigievar is the crowning achievement. It is generally accepted that this was the work of one of the Bell dynasty of master masons who built Castle Fraser and Midmar, possibly I (John) Bell. The castle was completed by 1626.
The design of the interior is no less skilful, there being the remarkable, in view of the narrowness of the tower's base, total of nineteen apartments. Of these, the great hall on the first floor is one of the finest rooms of any period in Scotland and is little altered in 360 years. At once medieval and Renaissance in feel, it is altogether entrancing. Its basic structure, a rectangular hall with a four-part groined vault, wooden screens and gallery, is medieval in inspiration, but the plasterwork which clads the vault in a riot of strap work, portrait medallions and elaborate decorative pendants is like the ceiling of an Elizabethan country house. The major feature of the hall, the great fireplace, is of Gothic proportions, surmounted by a vast plaster Royal Arms and supporters, the whole flanked by classical caryatids. (Wi llie the Merchant was allowed to display the Royal Arms-in their proper Scottish quartering-as he was a tenant in chief of the king and could exercise justice on the King's behalf on his lands.) Painted and gilded, this centrepiece would have added drama to the sittings of the Barony court. The plasterwork on the vault was done in 1626 by itinerant English craftsmen using moulds that were also used at Bromley by Bow, Glamis and Muchalls. The bowed oak door in the north-western corner leads to the private stairs to the laird's bedroom.
The other main apartment on this floor, the Withdrawing Room, is a fitting contrast to the hall. Panelled in Eastland boards of Memel pine the 1625 ceiling is low but also highly decorated, Queen Margaret of Scotland (1057-93) being the central motif.
The second floor contains only the Tartan Bedroom, with fine plasterwork even in a tiny dressing room. off, as the vault of the hall occupies the main tower at this level. On the third floor is the main or Queen's bedroom, to which the private stair leads from the dais end of the hall. The Blue Room, on the floor above, is more spacious, the walls now being corbelled out. Many of the twenty-four shot-holes are at this level, in the turrets. The
third-floor bedroom fifth floor contains another notable room, the Long Gallery, which would have been used as a promenade in poor weather, for some sittings of the Barony court or as a grand reception room, originally richly decorated with heraldry and pictures.
Above all these interlocking rooms, a narrow stair leads to the roof of the little square tower. Here, six storeys up, is a fine solid platform with an elegant balustrade which overtops even the turrets and gablets; only the splendid gilded weather cock of the Forbeses on the adjacent ogee is higher.
Information from ‘Exploring Scotland’s Heritage: Aberdeen and North-East Scotland’, (1996).
Watching Brief (1998)
NJ 5660 0952. A watching brief was required during the installation of a water main to Craigievar Castle and the estate buildings. The work uncovered modern pottery and glass around the Mains Cottages, and a linear, charcoal-lined, ditch-like feature 4m E of the old coach building. The pipeline did not pass close by the castle and so no disturbance occurred in that area.
Excavation (April 2002 - June 2002)
NJ 566 094 The strengthening of the lightning protection at the castle involved the hand excavation, in April 2002, of two trenches c 70cm square by c 60cm deep. These revealed rubble, possibly from the destroyed barmkin wall, overlain by a 19th-century midden.
Between May and June 2002, a trench dug alongside the W wall of the castle, in order to test drainage problems, revealed the shallow nature of the castle foundations at this point.
Archive to be deposited in the NMRS.
Photographic Survey (18 November 2005)
Excavation (August 2020)
NJ 56678 09486 Excavation was carried out, in August 2020, by the National Trust for Scotland Archaeology Team as part of new interpretation on the site. The line of the now demolished barmkin wall was excavated to a depth of 0.3m ahead of the laying of stone slabs to mark the position of the enclosure. (See Front Cover, Image 3).
Archive: National Trust for Scotland
Funder: National Trust for Scotland with support from
Professor Ian Young
Daniel Rhodes − National Trust for Scotland
(Source: DES Vol 21)





























































































































