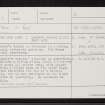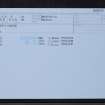Davie's Castle
Fort (Period Unassigned), Motte (Medieval)(Possible)
Site Name Davie's Castle
Classification Fort (Period Unassigned), Motte (Medieval)(Possible)
Alternative Name(s) Findochty
Canmore ID 17421
Site Number NJ46SE 2
NGR NJ 4985 6436
Datum OSGB36 - NGR
Permalink http://canmore.org.uk/site/17421
- Council Moray
- Parish Rathven
- Former Region Grampian
- Former District Moray
- Former County Banffshire
NJ46SE 2 499 644.
(NK 4985 6436) Davie's Castle (NAT)
Fort (NR)
OS 6" map, (1959)
Davie's Castle is situated in a strong natural defensive position. The Fosse is well preserved.
Name Book 1867
'Davie's Castle,' situated as described, comprises a strong ditch, about 5.0 metres wide about 1.5 metres deep, with upcast forming a slight bank on its outer edge. It has encircled the top of a natural knoll, but is now destroyed on its E and W sides by quarrying. No entrance is visible.
Revised at 1/2500.
Visited by OS (RL) 19 July 1967.
Identified as motte.
P A Yeoman 1988.
NJ 4985 6436 A topographic survey was undertaken using plane table and automatic level. The site is now in thick woodland on the top of a small hill overlooking the Glen Burn. It is oval and aligned broadly E-W, delineated by a bank and ditch which formerly extended to around 80% of the circumference. The W end was left open with the gap extending to 16m. The E end has been quarried away in its entirety. Below the W end there is a concave hollow covering the remainder of the hilltop. The centre of this hollow appears formerly to have been damp, if not a pool, and has been deliberately drained by cutting a ditch. The extent and cut of this ditch suggest that the draining was relatively recent. Drawings were made of the boundary bank and ditch at three separate points and the whole hilltop surveyed.
Plans lodged with RCAHMS, Aberdeenshire Archaeology Service and NMS.
David Irving, David Anderson, Ken Cooper and Oliver Cooper, 2006.
Field Visit (19 July 1967)
'Davie's Castle,' situated as described, comprises a strong ditch, about 5.0 metres wide about 1.5 metres deep, with upcast forming a slight bank on its outer edge. It has encircled the top of a natural knoll, but is now destroyed on its E and W sides by quarrying. No entrance is visible.
Revised at 1/2500.
Visited by OS (RL) 19 July 1967.
Ground Survey (2006)
NJ 4985 6436 A topographic survey was undertaken using plane table and automatic level. The site is now in thick woodland on the top of a small hill overlooking the Glen Burn. It is oval and aligned broadly E-W, delineated by a bank and ditch which formerly extended to around 80% of the circumference. The W end was left open with the gap extending to 16m. The E end has been quarried away in its entirety. Below the W end there is a concave hollow covering the remainder of the hilltop. The centre of this hollow appears formerly to have been damp, if not a pool, and has been deliberately drained by cutting a ditch. The extent and cut of this ditch suggest that the draining was relatively recent. Drawings were made of the boundary bank and ditch at three separate points and the whole hilltop surveyed.
Plans lodged with RCAHMS, Aberdeenshire Archaeology Service and NMS.
David Irving, David Anderson, Ken Cooper and Oliver Cooper, 2006.
Note (9 April 2015 - 19 May 2016)
This fortification is situated on a hillock above the SE bank of the Glen Burn 2km SSW of Cullen House. Little information has been recorded, and while its form seems akin to a motte, and it is listed as such by Peter Yeoman (1988, 131, 132 no.26), it is annotated 'Fort' on OS maps and has been Scheduled as a fort as recently as 2004. Oval on plan, it measures some 50m from E to W by 30m transversely (0.12ha) within a ditch with an external rampart; the ditch is 5m in breadth and its bottom lies 2m below the crest of the hillock. No entrance is visible and gaps in the ditch and rampart on the E and W are the result of quarrying. If this is indeed a motte, its size indicates that it is a major castle, and its origins should perhaps be sought in the documentation of Cullen House, the tower-house that preceded it and the mention of Inverculain in 1264 (see Canmore NJ56NW 6).
Information from An Atlas of Hillforts of Great Britain and Ireland – 19 May 2016. Atlas of Hillforts SC2946










