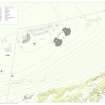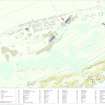Scheduled Maintenance
Please be advised that this website will undergo scheduled maintenance on the following dates: •
Tuesday 3rd December 11:00-15:00
During these times, some services may be temporarily unavailable. We apologise for any inconvenience this may cause.
North Sutor, Coast Battery
Storehouse (First World War)
Site Name North Sutor, Coast Battery
Classification Storehouse (First World War)
Alternative Name(s) Cromarty Defences; Fort North Sutor, Site No. 1
Canmore ID 363540
Site Number NH86NW 9.74
NGR NH 81789 68877
Datum OSGB36 - NGR
Permalink http://canmore.org.uk/site/363540
- Council Highland
- Parish Nigg (Ross And Cromarty)
- Former Region Highland
- Former District Ross And Cromarty
- Former County Ross And Cromarty
Field Visit (16 March 2019)
This moss- and grass-grown concrete building platform, which is situated 29m NNW of a weapons pit (NH86NW 9.66) that originally underlay the World War 2 security fence (NH86NW 9.51), formed part of the infrastructure of the battery introduced by the Admiralty in World War 1. It combines the floor-layouts of two different compartments, both of which are rectangular on plan. The W compartment measures 6.3m from E to W by 2.2m transversely, with a threshold at its W end and a moulded gutter on its S side; while E compartment measures at least 6.2m from E to W by 2.9m transversely. Bolts in low sill walls indicate that the building originally had a timber superstructure. A grass-grown gully crossing the platform from NW to SE and situated almost midway results from the removal of the World War 2 security fence on this line which slighted the earlier World War 1 building platform. The frame of a twin inspection cover concrete drain, removed from an unknown location, partly overlies the S side of the smaller compartment.
The building is identified as a ‘Paint Shop’ on a sketch map entitled ‘Telephone Circuits’, dated 7 May 1919, held in the National Archives at Kew (ADM 7/942); while a plan in the same archives (WO78/5192: 16/19), indicates that the E compartment was an ‘Oil E.Cs. Store’ and the W compartment was the ‘Paint Store’. The building is depicted from the NW in a photograph taken on 23 March 1913 during the construction of the battery; and it is also visible as a concrete building platform on two RAF aerial photographs (106G/RAF/0751/6039-40) flown on 31 August 1945.
Visited by HES, Survey and Recording (ATW, AKK), 16 March 2019.














