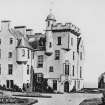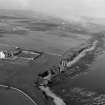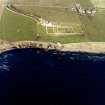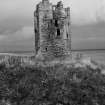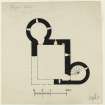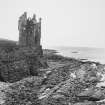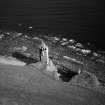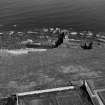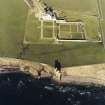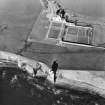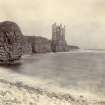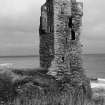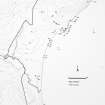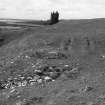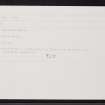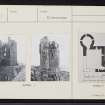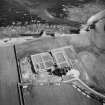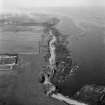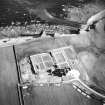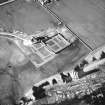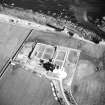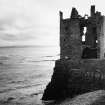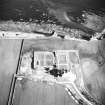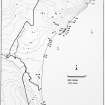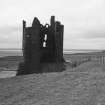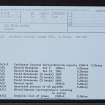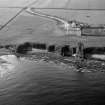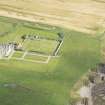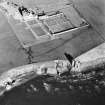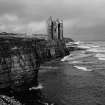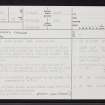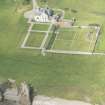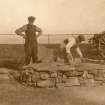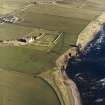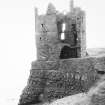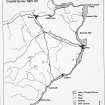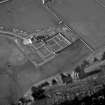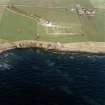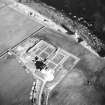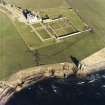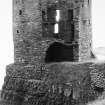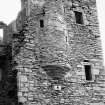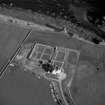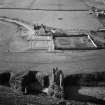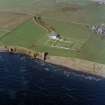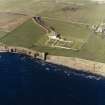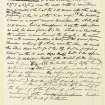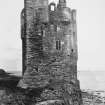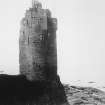Pricing Change
New pricing for orders of material from this site will come into place shortly. Charges for supply of digital images, digitisation on demand, prints and licensing will be altered.
Old Keiss Castle
Castle (Medieval)
Site Name Old Keiss Castle
Classification Castle (Medieval)
Alternative Name(s) Wic 095
Canmore ID 9307
Site Number ND36SE 1
NGR ND 3569 6164
Datum OSGB36 - NGR
Permalink http://canmore.org.uk/site/9307
- Council Highland
- Parish Wick
- Former Region Highland
- Former District Caithness
- Former County Caithness
ND36SE 1 3569 6164.
(ND 3569 6164) Keiss Castle (NR) (remains of)
OS 1:10,000 map, (1973)
Keiss Castle, originally belonging to the Earls of Caithness, and probably dating from the late 16th / early 17th centuries stood four storeys and an attic in height. The NE angle, which contained the entrances, is gone, as have the upper floors. According to Rev John Brand, the castle was ruinous in 1700, but in 1726 it is described as being in repair with 'at the side of it a convenient house lately built (Macfarlane 1906-8)'.
J Brand 1701; W Macfarlane 1906-8; RCAHMS 1911.
Keiss Castle is as described and planned by the RCAHMS.
Resurveyed at 1:2500.
Visited by OS (R D) 14 September 1965.
The condition of Keiss Castle is unaltered since the visit of the previous OS field investigator.
Revised at 1:2500.
Visited by OS (N K B) 22 July 1982.
Field Visit (19 June 1910)
On the N. side of Sinclair Bay, near the modern house of Keiss, and on a projecting rock above the shore, stand the ruins of Keiss Castle (RCAHMS 1911 fig. 34, pl. L). The NE angle, which contained the entrance, is gone, as also the upper floors. In plan the castle is oblong, measuring 27' 3" x 23' 6" [8.3m by 7.2m] over the walls, having two projecting towers, one to seaward at the SE angle, and the other, which has contained the staircase, to the W at the NW angle; the N face of the latter being flat and in line with the N wall of the castle. The basement is vaulted, and the walls 3' 3" in thickness. The castle is lofty, with four storeys and an attic. The corbel mouldings which support a small turret, carrying the stair from the second floor to the roof projecting from the N wall, are relieved with a chequer ornament, and similar enrichment is seen on the frame of a window on the upper storey facing SW. The details are those pertaining to the end of the 16th or beginning of the 17th century. A shield charged with the Sinclair arms, but of late date, removed from the castle, is built into the wall above the front door Barrock House in Bower Parish.
The castle appears originally to have belonged to the Earl of Caithness, whom Sir Robert Gordon mentions in 1623 as lately having had his residence there (Gordon 1813, 379). It passed to a younger branch of the family, a member of which, George Sinclair of Keiss, succeeded to the earldom in 1681 after strenuous opposition to Lord Glenorchy, who had irregularly obtained the title (Scots Peerage, ii, 203). The property was thereafter acquired by the Sinclairs of Dunbeath through a transaction with Lord Breadalbane, and sold again by the representative of that family in the middle of the 18th century (Henderson 1884, 90). The Rev. John Brand; who visited Caithness in 1700, states that it was then ruinous (Brand’s Description of Orkney etc, 156), while in 1726 it is mentioned as being in repair, and as having “at the side of it a convenient house lately built” (Macfarlane Geo. Coll., i, 159).
RCAHMS 1911, visited 14 June 1910
OS 6” map (1907)
See also Cast. and Dom. Arch., ii. p. 267 (plan and illus.); Daniell's Voyage, v. (illus.)
Project (1980 - 1982)
Publication Account (1995)
This ruined tower-house stands dramatically on the very edge of a sheer cliff falling to the sea below. Most of it survives to its full height of four-storeys and an attic, but one corner has fallen away completely, so that one can see the interior without going inside, which is unsafe.
Two round towers, one containing rooms and the other the principal wheel stair, are attached to the main oblong block at curious angles, perhaps to conform to the shape of the cliff top. The ground floor was vaulted and the hall was on the first floor; the entrance was on the ground floor at the northeast corner which has fallen away. Keiss is a late tower-house, and has the characteristic proliferation of upper works, such as a number of extra stair turrets serving the upper floors, the main stair tower corbelled out to form a squa re room at the top, and a generous provision of fireplaces necessitating several chimney-stacks. Though the walls are made of local flagstone, dressed and moulded imported sandstone frames the doors and windows, and there are a number of purely decorative carved features such as the chequered corbelling below some of the turrets, and a panel at the top of the south gable.
The castle belonged originally to the Earls of Caithness, and later to two other branches of the Sinclair family. It was finally abando ned when the new Keiss Castle was built in 1755 (ND 355617). This white-harled building stands inland from the old castle and was originally a simple three-storey house, until altered and extended in Scottish Baronial style in 1860. It now has a four-storey tower and circular corner turrets.
On the way back to the harbour the path by the shore passes close to the remains of two iron-age brochs (ND 353610 and 354612; see chapter 10).These were excavated at the turn of the century but have decayed badly since; both have outbuildings round them. There is yet another excavated broch on the A9, next to the cemetery by the war memorial (ND 348615). For the harbour, parliamentary church and manse see no. 13.
Information from ‘Exploring Scotland’s Heritage: The Highlands’, (1995).
























































