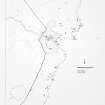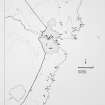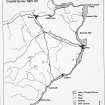'Cairn Of Elsay', Staxigoe
Broch (Iron Age)(Possible)
Site Name 'Cairn Of Elsay', Staxigoe
Classification Broch (Iron Age)(Possible)
Alternative Name(s) Elsay Broch; Wic 152
Canmore ID 9197
Site Number ND35SE 6
NGR ND 3871 5198
Datum OSGB36 - NGR
Permalink http://canmore.org.uk/site/9197
- Council Highland
- Parish Wick
- Former Region Highland
- Former District Caithness
- Former County Caithness
ND35SE 6 3871 5198
(ND 3871 5198) Cairn of Elsay (NAT)
Broch (NR)
OS 6" map (1968).
Finds from the broch were donated to the National Museum of Antiquities of Scotland (NMAS) by the representatives of the late Sir Francis Tress Barry in 1908.
Proc Soc Antiq Scot 1909.
Broch, 'Cairn of Elsay', Staxigoe, was excavated and planned by the late Sir Francis Tress Barry. The wall was approximately 17ft thick, enclosing an inner area with a diameter of 29ft. Any outbuildings which may exist around the broch have not been uncovered. The plan shows an outer casing wall on the S, through which an entrance passes, but this is not now apparent.
RCAHMS 1911.
The broch is a grass-covered mound situated on level ground close to the shore. It is 18.0m in diameter, has a wall 4.8m thick and stands to a maximum height of 2.7m above the level of the ground at the base of the mound. A fragment of the inner face of the wall is visible on the E side only, but the outer face is exposed to a height of 1.2m and for a length of 7.0m on the NE side; fragments are also visible on the SE side.
The entrance, in the SE, is 0.7m wide, its walls exposed to a height of 1.2m at the outer end.
The court is now a rubble-strewn hollow 2.6m below the top of the broch except for a large, stony, grass-covered mound 1.2m high which extends from the centre to NE of the entrance. In the centre of the court is an upright stone slab 1.0m high, 0.4m wide and 0.1m thick.
No trace of any outbuildings was seen around the broch.
Resurveyed at 1:2500.
Visited by OS (E G C), 22 April 1963.
Wall thickness 5.18m, diameter 8.84m.
C E Batey 1981.
No change to the previous field report.
Visited by OS (J B), 18 August 1982.
Scheduled as Cairn of Elsay, broch, Staxigoe.
Information from Historic Scotland, scheduling document dated 12 August 2005.
Publication Account (2007)
ND35 1 ELSAY ('Cairn of Elsay') ND/3871 5198 (visited 13/7/63)
This probable solid-based broch in Wick, Caithness, stands at the landward end of a low sea promontory next to flat farmland; the site was excavated by Sir Francis Tress Barry in 1902 and the plan of the exposed building was drawn by John Nicholson. The excavator also had some useful photographs taken. The second-hand report on the work was compiled by the Royal Commission some years later [2]. Except for what seemed to be the entrance passage, facing the sea, nothing was seen by the author in 1963 but grass-covered hummocks. However another report of that year describes a mound up to 2.7m high in which a fragment of the inner face of the curved wall could be seen on the east; a stretch of outer face 7.0m long is exposed on the north-east for a height of 1.2m (1]. The entrance passage, 70cm wide, was also mentioned. Swanson's plan [5] also shows all these features.
Description
The entrance passage, facing south, was described as 5.19m (17ft) long and with a width of 90cm (3ft) for the first 3.36m (11ft). Door-checks, apparently made of slabs set into the wall, were found at that distance from the original outer face; thereafter the passage is 1.22m (4ft) wide, narrowing again to 1.05m (3ft 6in) at the inner end. One of the slab checks is visible in the early photograph. The bar-hole and socket were found in the passage walls immediately behind the door-frame, and one of these can also be seen. In 1910 only one lintel remained in position, above the door-frame, but photographs taken in 1902 show that the entire inner half of the passage was then roofed.
One of these shows that the passage was bridged by a long, thin stone lintel with one, perhaps two, courses of masonry resting on this. This suggests that there was a large void above, forming the inner end of the chamber over the entrance, and one would normally expect the scarcement to be here and utilising this lintel. However there is no sign of a scarcement on the inner wallface next to the passage. Moreover it would be unusual for the innermost lintel, or chamber sill, to be thickened in this way, even if the scarcement was higher up at the base of Level 3. This feature is discussed below.
The doorway to the intra mural stair, 71cm (2ft 4in) wide, is at 8.30 o'clock and the steps, as usual, rise to the right; the stair was 1.09m (3ft 7in) wide at its foot. To the left of the stair doorway was a stair-foot guard cell 2.75m (9ft) long according to the plan. At first reading it seems that the stair doorway was raised well above the floor of the central court since there was a small, circular, corbelled cell "beneath its position"; this can be seen on the plan as a dotted circle. However it seems much more likely that this is a hitherto unrecognised 'well' or other underground chamber. This 'cell' was 91cm (3ft) in diameter at the lowest point which could be seen in 1910. Another small intra-mural cell, also 91cm (3ft) in diameter, was found at about 3 o'clock and close to the inner wallface. There was an apparently secondary construction in the court projecting from the south-east arc of the wall.
The wall in the north arc was well preserved, the inner face being up to 1.68m (5ft 6in) high. Secondary masonry in a crescent shape was added to the outer face around the entrance passage and the passage was extended by about 1.65m (5ft 6in) to run through it. Although this was not visible in 1910 it appears from the photograph to be another example of a widespread broch phenomenon; part of the secondary door-frame, in the form of a slab door-check and a massive sill, are visible in the photograph.
In the north-east arc of the wall, at about 2 o'clock, the plan shows a second but apparently blocked entrance passage. It seems not to have any door-frame but is not mentioned in the earliest account [2]. There was also a block of secondary masonry running from about 3.30 to 5.30 o'clock and projecting into the central court; it stood 2.44-2.71m (8-9ft) high in 1910.
Discussion
It is clear from the discovery of the composite bone combs (below) that this broch was still in use in some form in the late Iron Age (which started in about the 7th century AD), although the information available is too vague to do more than guess as to how the structure evolved over the several centuries concerned. One could surmise that the original high tower (if indeed it was one; there are no means of knowing for sure) was partly demolished at some stage and, presumably after the original entrance was badly damaged, an extra passageway with a new door was added in front of it and internal buildings of uncertain nature were added.
The photograph of the inner end of the entrance passage may be showing that the upper part of the reduced broch was modified here. There appears to be at least one course of masonry laid on top of the long thin lintel at the inner end of the passage whereas normally one would expect the inner end of a void, or chamber over the entrance, here, especially above such a thin lintel. Neither is any scarcement apparent on the inner wallface at the level of this lintel (the base of Level 2), where one would normally expect to find it.
This incomplete evidence can be interpreted in two ways. If Elsay broch was originally a tall, hollow-walled tower the courses of masonry on the lintel should have been placed there after it was demolished to only a few feet above its present height and the scarcement – by that time destroyed – would have been at the base of Level 3, at the top of the chamber over the entrance (as at Midhowe). On the other hand Elsay may have been a 'low broch' without a high hollow-wall (like Crosskirk) and may never have had either a scarcement on the inner face or a chamber over the entrance (since the solid wall would have risen only a few feet above this point). With the data available it is not possible to decide confidently which of these interpretations is the more plausible, although – if one had to choose – the long, thin lintel surely points to the structure having originally been a high hollow-walled tower.
Finds [3]
Metal objects included 2 fragmentary bronze rings and 2 pieces of small iron bars.
Bone tools included 1 long-handled comb (no. 11), 2 fragments of double-edged composite combs, iron-riveted (nos. 15 and 16), 1 cylindrical handle for an iron tool 10cm (4in) long (no. 13), 1 hollow handle, 1 needle of Iron Age type (no. 14), fragments of two pins, 1 fragment of a whalebone vessel and 1 cannon bone perforated in the middle (no. 12).
Stone tools included 2 much used whetstones and 1 disc of slaty stone 7cm (2.75in) in diameter. There was also a sherd of a "rude vessel of red clay."
Dimensions [1]: internal diameter 8.85m (29ft), wall thickness at entrance 5.19m (17ft) and external diameter about 18.0m (59ft). The wall proportion is therefore about 57.5 %.
Sources: 1. NMRS site no. ND 35 SE 6: 2. RCAHMS 1911a, 162-3, no. 521 and fig. 44: 3. Proc Soc Antiq Scot 44 (1908-09), 17 (finds): 4. Swanson (ms) 1985, 619-23 and plan: 5. Batey (ms) 1981, no. 152.
E W MacKie 2007


































































































