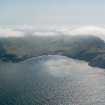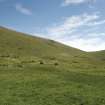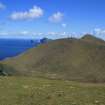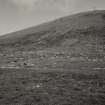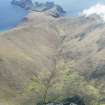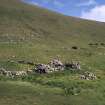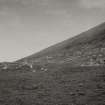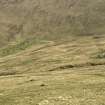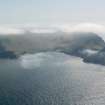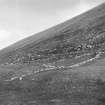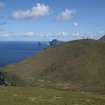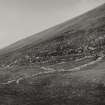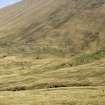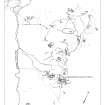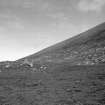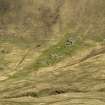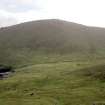St Kilda, Hirta, Gleann Mor
Head Dyke (Post Medieval), Settlement (Period Unknown), Shieling Hut(S) (Post Medieval)
Site Name St Kilda, Hirta, Gleann Mor
Classification Head Dyke (Post Medieval), Settlement (Period Unknown), Shieling Hut(S) (Post Medieval)
Alternative Name(s) Abhainn A' Ghlinne Mhor
Canmore ID 3959
Site Number NA00SE 1
NGR NA 0860 0000
Datum OSGB36 - NGR
Permalink http://canmore.org.uk/site/3959
First 100 images shown. See the Collections panel (below) for a link to all digital images.
- Council Western Isles
- Parish Harris
- Former Region Western Isles Islands Area
- Former District Western Isles
- Former County Inverness-shire
In Gleann Mor, on the north side of Hirta, complex clusters of remains bear affinities with the building traditions of Iron Age wheelhouses, of particular note being the Amazon's House, with its central chamber and linked cells beneath turfed corbelling.
Taken from "Western Seaboard: An Illustrated Architectural Guide", by Mary Miers, 2008. Published by the Rutland Press http://www.rias.org.uk
NA00SE 1 0860 0000
See events.
Scheduled as St Kilda, Gleann Mor, settlement.
Information from Historic Scotland, scheduling document dated 21 May 2002.
NA00SE 1 includes the following sites:
NA00SE 2 08781 00099
NA00SE 15 08703 00009
NA00SE 16 08779 00020
NA00SE 17 08798 00093
NA00SE 18 08754 00105
NA00SE 19 08740 00110
NA00SE 20 08777 00185
NA00SE 21 08730 00192
NA00SE 22 08489 00069
NA00SE 23 08458 00032
NA00SE 24 08407 00025
NA00SE 25 08787 00120
NA00SE 26 08764 00160
NA00SE 27 08770 00302
NA00SE 28 08823 00299
NF09NE 31 08671 99781
NF09NE 32 08570 99829
NF09NE 33 08658 99910
NF09NE 34 08446 99986
NF09NE 35 08473 99999
NF09NE 36 08491 99974
Information from RCAHMS (ARG) 27 January 2009
Desk Based Assessment (28 April 1966)
(Area: NA 086 000) In Gleann Mor, in addition to the Amazon's House (NA00SE 2) there are, according to Williamson, at least 16 other structures of similar type (Williamson and Boyd 1960 and 1963).
Thomas refers to them as 'Buaile Chrothaidh' or 'gathering folds' used in connection with the summer pasturing of sheep and cattle (F W L Thomas 1870).
That they were used as summer shielings until recent times is beyond dispute, but Williamson is convinced that they were not originally built for that purpose, being too well constructed with elaborate corbelling, and suggests that Gleann Mor was the scene of a permanent pastoral settlement either contemporary with, or more probably earlier than the Village Bay Colony (NF19NW 15). Scheduled.
Information from OS (BRS) 28 April 1966
K Williamson and J M Boyd 1960 and 1963; F W L Thomas 1870.
Field Visit (10 August 1967)
The descriptions of the 16 'horned' structures identified by Williamson, are confirmed, and in addition the remains of three further chambered structures (but apparently without horn-works) were found during field investigation.
One, 21.0m N of the Amazon's House - NA 0879 0012, appears to be a collapsed 'beehive' dwelling, 3.5m in diameter with much loose stone about it. The entrance is in the NE. Attached to the W and E sides are the footings of a 'beehive' cell, each measuring 2 x 1.0m [NA00SE 25].
Another, 68m N of the Amazon's House - NA 0877 0017, is a mound of earth and stones in which are the remains of a 'beehive' dwelling which has perhaps measured 3m x 2.5m internally. There has been a 'beehive' cell attached to the NW and SE sides, each measuring c 2m x 1.0m. A cleit is built on top of this mound on its SW side [NA00SE 26].
The third - NA 0877 0030, is a mound 1.2m high and measuring 12.6m N-S x 9.0m [NA00SE 27]. An almost circular 'beehive' structure is built into the centre of this mound, and it is almost certain that it is an original dwelling but re-used as a cleit. At least three collapsed cells are attached to this structure, although with its interconnecting passages now filled-in. The 'beehive' structure is 3.8m in diameter, and the cells have been c.2.0m in diameter.
Also associated with this settlement are the outlines of at least 4 small rectangular structures averaging 4m x 1.5m, near to the Amazon's House. One is S of 'horned' structure 'E' (see GP: AO/67/54/4), another 8.0m beyond, and a third 8.0m beyond the latter. The 4th lies 10.0m NW of the 'beehive' site at NA 0877 0030. These would appear to be old shieling bothies.
What appears to be an early hut circle with later structures inserted, is situated on a platform at a higher level than the main shieling complex [NA00SE 28]. At 0882 0030, it comprises a circle of boulders 4.2m in diameter. An elongated chamber has apparently been inserted within on the E side, and there are indications that it had been corbelled in the fashion of the 'beehive' structures. There is also trace of a collapsed cell 2.5m in diameter attached to the S side of the hutand entered from the hut by a narrow passage 0.3m wide and now filled with rubble. The early phase of this site would appear to be possibly contemporary with the huts on the other side of the Bay (see NA00SE 5).
That all these structures in Gleann Mor were used as summer shielings from at least 1697, is discussed elsewhere, but it is also evident that there has been permanent occupation at a much earlier period if one considers the presence of Early IA type hut circles in the area, although these, and to some extent the 'beehive' structures, are comparable with the Neolithic houses on Shetland (C S T Calder 1958).
Visited by OS (J L D) 10 August 1967.
C S T Calder 1958.
Measured Survey (5 September 2009 - 9 September 2009)
RCAHMS surveyed Gleann Mor, Hirta, St Kilda between 5-9 September 2008, using GPS data and ground observation, to produce a site plan at a scale of 1:500 across five survey sheets. These survey drawings were later used as the basis for a site plan redrawn in vector graphics software for publication at a scale of 1:2500 (Gannon and Geddes 2015,84)











































































































