|
Photographs and Off-line Digital Images |
UC 2332 |
Records of Scottish Colorfoto Ltd, photographers, Alexandria, West Dunbartonshire, Scotland |
General view |
|
Item Level |
|
|
Photographs and Off-line Digital Images |
C 54542 S |
|
Interior.
Ground floor, view of entrance stair hall. |
10/7/1995 |
Item Level |
|
|
Photographs and Off-line Digital Images |
C 54530 CS |
|
Detail of fanlight over sitting room French doors. |
10/7/1995 |
Item Level |
|
|
Photographs and Off-line Digital Images |
C 54581 CS |
|
Interior.
First floor, view of master bedroom's en suite bathroom from S. |
10/7/1995 |
Item Level |
|
|
Photographs and Off-line Digital Images |
C 54574 S |
|
Interior.
Entrance stair hall, detail of stair ironwork with frog and insect motif. |
10/7/1995 |
Item Level |
|
|
Photographs and Off-line Digital Images |
C 54573 S |
|
Interior.
Entrance stair hall, detail of stair ironwork with monkey motif. |
10/7/1995 |
Item Level |
|
|
Photographs and Off-line Digital Images |
C 54545 S |
|
Interior.
Ground floor, view of sitting room from WNW. |
10/7/1995 |
Item Level |
|
|
Photographs and Off-line Digital Images |
C 54549 CS |
|
Interior.
Ground floor, sitting room, detail of moving bookcase. |
10/7/1995 |
Item Level |
|
|
Photographs and Off-line Digital Images |
C 54570 S |
|
Interior.
First floor, view of entrance stair hall from SE. |
10/7/1995 |
Item Level |
|
|
Photographs and Off-line Digital Images |
C 54527 CN |
|
View from SW. |
10/7/1995 |
Item Level |
|
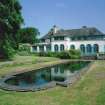 |
On-line Digital Images |
SC 357714 |
|
Rear view of house and garden |
|
Item Level |
|
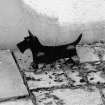 |
On-line Digital Images |
SC 357716 |
|
Detail of scottie dog boot scraper by main entrance door |
|
Item Level |
|
|
Photographs and Off-line Digital Images |
C 45450 |
|
Drylaw Parish Church.
View from North East. |
26/3/1995 |
Item Level |
|
|
Prints and Drawings |
LGM 1930/3/1 |
Records of Leslie Grahame-Thomson and Associates, architects, Oban, Argyll and Bute, Scotland |
West Linton, The Loan, Srongarbh for Leslie G.Thomson Esq.
North-East elevation. |
1934 |
Item Level |
|
|
Prints and Drawings |
LGM 1930/3/2 |
Records of Leslie Grahame-Thomson and Associates, architects, Oban, Argyll and Bute, Scotland |
West Linton, The Loan, Srongarbh for Leslie G.Thomson Esq.
Full size details of stonework.
Insc: 'Leslie G. Thomson A.R.I.B.A. F.R.I.A.S., 6 Ainslie Place, Edinburgh.' |
20/6/1934 |
Item Level |
|
|
Prints and Drawings |
LGM 1930/3/3 |
Records of Leslie Grahame-Thomson and Associates, architects, Oban, Argyll and Bute, Scotland |
West Linton, The Loan, Srongarbh for Leslie G.Thomson Esq.
Full size details of stonework on door and window to balcony.
Insc: 'Leslie G. Thomson A.R.I.B.A. F.R.I.A.S., 6 Ainslie Place, Edinburgh.' |
18/7/1934 |
Item Level |
|
|
Prints and Drawings |
LGM 1930/3/4 |
Records of Leslie Grahame-Thomson and Associates, architects, Oban, Argyll and Bute, Scotland |
West Linton, The Loan, Srongarbh for Leslie G.Thomson Esq.
Full size details of stonework on upper floor windows.
Insc: 'Leslie G. Thomson A.R.I.B.A. F.R.I.A.S., 6 Ainslie Place, Edinburgh.' |
18/7/1934 |
Item Level |
|
|
Prints and Drawings |
LGM 1930/3/5 |
Records of Leslie Grahame-Thomson and Associates, architects, Oban, Argyll and Bute, Scotland |
West Linton, The Loan, Srongarbh for Leslie G.Thomson Esq.
Sketch details of stonework.
|
c. 7/1934 |
Item Level |
|
|
Prints and Drawings |
LGM 1930/3/6 |
Records of Leslie Grahame-Thomson and Associates, architects, Oban, Argyll and Bute, Scotland |
West Linton, The Loan, Srongarbh for Leslie G.Thomson Esq.
Full size detail of marble for dining room fireplace.
Insc: 'Leslie G.Thomson A.R.I.B.A. F.R.I.A.S., 6 Ainslie Place, Edinburgh.'
|
1/1935 |
Item Level |
|
|
Print Room |
LGM 1930/3/7 |
Records of Leslie Grahame-Thomson and Associates, architects, Oban, Argyll and Bute, Scotland |
West Linton, The Loan, Srongarbh for Leslie G.Thomson Esq.
Presentation drawing showing ground and first floor plans, North East and South West elevations.
Insc: 'Leslie G. Thomson A.R.I.B.A. F.R.I.A.S. 6 Ainslie Place Edinburgh'. |
c. 1934 |
Item Level |
|
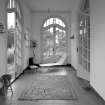 |
On-line Digital Images |
SC 641599 |
Records of Leslie Grahame-Thomson and Associates, architects, Oban, Argyll and Bute, Scotland |
Ground Floor Sun Room View from North East.
Scanned image of C 54553. |
|
Item Level |
|
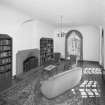 |
On-line Digital Images |
SC 641600 |
|
Scanned image of C 54545. |
|
Item Level |
|
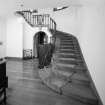 |
On-line Digital Images |
SC 641601 |
|
Scanned image of C 54542. |
|
Item Level |
|
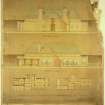 |
On-line Digital Images |
SC 641626 |
Records of Leslie Grahame-Thomson and Associates, architects, Oban, Argyll and Bute, Scotland |
West Linton, The Loan, Strongarbh for Leslie G.Thomson Esq.
Photographic copy of presentation drawing showing ground and first floor plans, North East and South West elevations.
Scanned image of B 20967. |
c. 1934 |
Item Level |
|