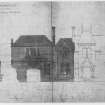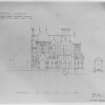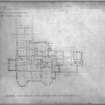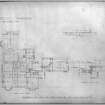 |
On-line Digital Images |
SC 731936 |
Records of Dick Peddie and McKay, architects, Edinburgh, Scotland |
House in the grounds of Stoneyhill for J K Ballantyne.
Plans of proposed additions showing detail of balustrade and front elevation.
Scanned image of E 21284 P. |
7/1890 |
Item Level |
|
 |
On-line Digital Images |
SC 731937 |
Records of Dick Peddie and McKay, architects, Edinburgh, Scotland |
House in the grounds of Stoneyhill for J K Ballantyne. 'Tracing from Pilkington's drawing dated 2 Hill Street, March 3 1867'.
Scanned image of E 21285 P. |
13/11/1944 |
Item Level |
|
 |
On-line Digital Images |
SC 731948 |
Records of Dick Peddie and McKay, architects, Edinburgh, Scotland |
House in the grounds of Stoneyhill for J K Ballantyne. Survey plan.
Scanned image of E 21287 P. |
8/11/1944 |
Item Level |
|
 |
On-line Digital Images |
SC 731956 |
Records of Dick Peddie and McKay, architects, Edinburgh, Scotland |
House in the grounds of Stoneyhill for J K Ballantyne, plan of first and second floor.
Scanned image of E 21286 P. |
8/11/1944 |
Item Level |
|
|
Photographs and Off-line Digital Images |
E 21287 P |
Records of Dick Peddie and McKay, architects, Edinburgh, Scotland |
House in the grounds of Stoneyhill for J K Ballantyne. Survey plan. Photographic copy of DPM/1930/48/1/13. |
8/11/1944 |
Item Level |
|
|
Photographs and Off-line Digital Images |
E 21286 P |
Records of Dick Peddie and McKay, architects, Edinburgh, Scotland |
House in the grounds of Stoneyhill for J K Ballantyne. Photographic copy of DPM/1930/48/1/14.
Plans of first and second floor. |
8/11/1944 |
Item Level |
|
|
Photographs and Off-line Digital Images |
E 21285 P |
Records of Dick Peddie and McKay, architects, Edinburgh, Scotland |
House in the grounds of Stoneyhill for J K Ballantyne. Photographic copy of DPM/1930/48/1/12.
'Tracing from Pilkington's drawing dated 2 Hill Street, March 3 1867'. |
13/11/1944 |
Item Level |
|
|
Photographs and Off-line Digital Images |
E 21284 P |
Records of Dick Peddie and McKay, architects, Edinburgh, Scotland |
House in the grounds of Stoneyhill for J K Ballantyne. Photographic copy of DPM/1930/48/1/11.
Plans of proposed additions showing detail of balustrade and front elevation. |
7/1890 |
Item Level |
|
|
Photographs and Off-line Digital Images |
E 31973 |
Records of the Royal Commission on the Ancient and Historical Monuments of Scotland (RCAHMS), Edinbu |
View of W (entrance) elevation from SW |
24/4/2003 |
Item Level |
|
|
Photographs and Off-line Digital Images |
E 31974 CN |
Records of the Royal Commission on the Ancient and Historical Monuments of Scotland (RCAHMS), Edinbu |
View of W (entrance) elevation from SW |
24/4/2003 |
Item Level |
|
|
Photographs and Off-line Digital Images |
E 31975 |
Records of the Royal Commission on the Ancient and Historical Monuments of Scotland (RCAHMS), Edinbu |
View of W (entrance) elevation from NW |
24/4/2003 |
Item Level |
|
|
Photographs and Off-line Digital Images |
E 31976 CN |
Records of the Royal Commission on the Ancient and Historical Monuments of Scotland (RCAHMS), Edinbu |
View of W (entrance) elevation from NW |
24/4/2003 |
Item Level |
|
|
Photographs and Off-line Digital Images |
E 31977 |
Records of the Royal Commission on the Ancient and Historical Monuments of Scotland (RCAHMS), Edinbu |
View of S elevation from E showing tower |
24/4/2003 |
Item Level |
|
|
Photographs and Off-line Digital Images |
E 31978 CN |
Records of the Royal Commission on the Ancient and Historical Monuments of Scotland (RCAHMS), Edinbu |
View of S elevation from E showing tower |
24/4/2003 |
Item Level |
|
|
Photographs and Off-line Digital Images |
E 31979 |
Records of the Royal Commission on the Ancient and Historical Monuments of Scotland (RCAHMS), Edinbu |
View of entrance porch |
24/4/2003 |
Item Level |
|
|
Photographs and Off-line Digital Images |
E 31980 CN |
Records of the Royal Commission on the Ancient and Historical Monuments of Scotland (RCAHMS), Edinbu |
View of entrance porch |
24/4/2003 |
Item Level |
|
|
Photographs and Off-line Digital Images |
E 31981 |
Records of the Royal Commission on the Ancient and Historical Monuments of Scotland (RCAHMS), Edinbu |
View of bay window |
24/4/2003 |
Item Level |
|
|
Photographs and Off-line Digital Images |
E 31982 CN |
Records of the Royal Commission on the Ancient and Historical Monuments of Scotland (RCAHMS), Edinbu |
View of bay window |
24/4/2003 |
Item Level |
|
|
Photographs and Off-line Digital Images |
E 31991 |
Records of the Royal Commission on the Ancient and Historical Monuments of Scotland (RCAHMS), Edinbu |
Detail of carved head |
24/4/2003 |
Item Level |
|
|
Photographs and Off-line Digital Images |
E 31992 CN |
Records of the Royal Commission on the Ancient and Historical Monuments of Scotland (RCAHMS), Edinbu |
Detail of carved head |
24/4/2003 |
Item Level |
|
|
Photographs and Off-line Digital Images |
E 31993 |
Records of the Royal Commission on the Ancient and Historical Monuments of Scotland (RCAHMS), Edinbu |
Detail of carved head |
24/4/2003 |
Item Level |
|
|
Photographs and Off-line Digital Images |
E 31994 CN |
Records of the Royal Commission on the Ancient and Historical Monuments of Scotland (RCAHMS), Edinbu |
Detail of carved head |
24/4/2003 |
Item Level |
|
|
Photographs and Off-line Digital Images |
E 31995 |
Records of the Royal Commission on the Ancient and Historical Monuments of Scotland (RCAHMS), Edinbu |
Detail of stonework |
24/4/2003 |
Item Level |
|
|
Photographs and Off-line Digital Images |
E 31996 CN |
Records of the Royal Commission on the Ancient and Historical Monuments of Scotland (RCAHMS), Edinbu |
Detail of stonework |
24/4/2003 |
Item Level |
|