|
Photographs and Off-line Digital Images |
RX 719 |
Records of the Scottish National Buildings Record, Edinburgh, Scotland
|
View of 29 and 31 High Street, Jedburgh from north west showing the premises of G Yellowlees. |
11/1964 |
Item Level |
|
|
Photographs and Off-line Digital Images |
RX 717 |
Records of the Scottish National Buildings Record, Edinburgh, Scotland
|
View of 31-23 High Street, Jedburgh from north showing the premises of J Peters Ladies Hairdresser, G Yellowlees and the Bank of Scotland. |
11/1964 |
Item Level |
|
|
Photographs and Off-line Digital Images |
RX 2401 |
G Ronald Curtis |
View from SW. |
19/5/1923 |
Item Level |
|
|
Photographs and Off-line Digital Images |
A 11693 |
List C Survey |
View from N. |
1975 |
Item Level |
|
|
Photographs and Off-line Digital Images |
RX 714 |
Records of the Scottish National Buildings Record, Edinburgh, Scotland
|
View of 31-19 High Street, Jedburgh from south west |
12/1964 |
Item Level |
|
|
Photographs and Off-line Digital Images |
DP 123800 |
Buildings at Risk Register |
29-31 High Street Front elevation |
17/8/2011 |
Item Level |
|
|
Photographs and Off-line Digital Images |
DP 123801 |
Buildings at Risk Register |
29-31 High Street Rear elevation |
17/8/2011 |
Item Level |
|
|
Photographs and Off-line Digital Images |
DP 123802 |
Buildings at Risk Register |
29-31 High Street Front (High Street) elevation. |
26/3/2009 |
Item Level |
|
|
Photographs and Off-line Digital Images |
DP 123803 |
Buildings at Risk Register |
29-31 High Street Rear elevation. |
26/3/2009 |
Item Level |
|
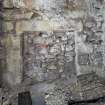 |
On-line Digital Images |
DP 147386 |
Records of the Royal Commission on the Ancient and Historical Monuments of Scotland (RCAHMS), Edinbu |
Interior. Detail of earlier door opening now located midway between first and second floors on the NE (gable) wall, taken from the second floor. |
23/11/2012 |
Item Level |
|
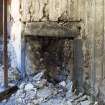 |
On-line Digital Images |
DP 147387 |
Records of the Royal Commission on the Ancient and Historical Monuments of Scotland (RCAHMS), Edinbu |
Interior. View of fireplace on NE (gable) wall at second floor level. |
23/11/2012 |
Item Level |
|
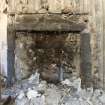 |
On-line Digital Images |
DP 147388 |
Records of the Royal Commission on the Ancient and Historical Monuments of Scotland (RCAHMS), Edinbu |
Interior. View of fireplace on NE (gable) wall at second floor level. |
23/11/2012 |
Item Level |
|
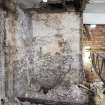 |
On-line Digital Images |
DP 147389 |
Records of the Royal Commission on the Ancient and Historical Monuments of Scotland (RCAHMS), Edinbu |
Interior. View of earlier stonework in E corner of building, including doorway sitting between first and second floors on lower left wall, taken at second floor level. |
23/11/2012 |
Item Level |
|
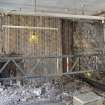 |
On-line Digital Images |
DP 147391 |
Records of the Royal Commission on the Ancient and Historical Monuments of Scotland (RCAHMS), Edinbu |
Interior. General view of NE (gable) wall at second floor level, with earlier walls to right. |
23/11/2012 |
Item Level |
|
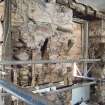 |
On-line Digital Images |
DP 147393 |
Records of the Royal Commission on the Ancient and Historical Monuments of Scotland (RCAHMS), Edinbu |
Interior. View of cut-off roof trusses projecting from SE (rear) wall at second floor level. |
23/11/2012 |
Item Level |
|
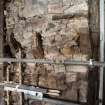 |
On-line Digital Images |
DP 147394 |
Records of the Royal Commission on the Ancient and Historical Monuments of Scotland (RCAHMS), Edinbu |
Interior. View of cut-off roof trusses projecting from heightened SE (rear) wall at second floor level. |
23/11/2012 |
Item Level |
|
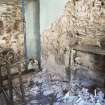 |
On-line Digital Images |
DP 147396 |
Records of the Royal Commission on the Ancient and Historical Monuments of Scotland (RCAHMS), Edinbu |
Interior. View looking along SW (gable) wall at second floor level. |
23/11/2012 |
Item Level |
|
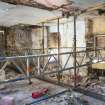 |
On-line Digital Images |
DP 147397 |
Records of the Royal Commission on the Ancient and Historical Monuments of Scotland (RCAHMS), Edinbu |
Interior. General view looking E across second floor. |
23/11/2012 |
Item Level |
|
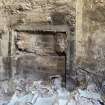 |
On-line Digital Images |
DP 147399 |
Records of the Royal Commission on the Ancient and Historical Monuments of Scotland (RCAHMS), Edinbu |
Interior. View of fireplace in SW (gable) wall of second floor |
23/11/2012 |
Item Level |
|
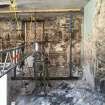 |
On-line Digital Images |
DP 147401 |
Records of the Royal Commission on the Ancient and Historical Monuments of Scotland (RCAHMS), Edinbu |
Interior. View within the second floor looking towards S end of SE wall. |
23/11/2012 |
Item Level |
|
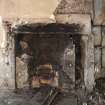 |
On-line Digital Images |
DP 147402 |
Records of the Royal Commission on the Ancient and Historical Monuments of Scotland (RCAHMS), Edinbu |
Interior. Detail of fireplace, first floor.
Interior. View of fireplace within the SW (interior gable) wall at first floor level.
|
23/11/2012 |
Item Level |
|
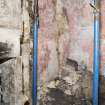 |
On-line Digital Images |
DP 147404 |
Records of the Royal Commission on the Ancient and Historical Monuments of Scotland (RCAHMS), Edinbu |
Interior. View into the E corner of the first floor, with lower part of earlier door sitting between first and second floors visible on the upper NE wall. |
23/11/2012 |
Item Level |
|
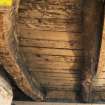 |
On-line Digital Images |
DP 147405 |
Records of the Royal Commission on the Ancient and Historical Monuments of Scotland (RCAHMS), Edinbu |
Interior. view of (possibly re-used) ceiling beams supporting the second floor. |
23/11/2012 |
Item Level |
|
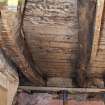 |
On-line Digital Images |
DP 147406 |
Records of the Royal Commission on the Ancient and Historical Monuments of Scotland (RCAHMS), Edinbu |
Interior. view of (possibly re-used) ceiling beams supporting the second floor. |
23/11/2012 |
Item Level |
|