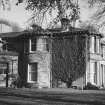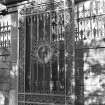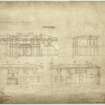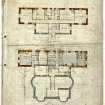|
Photographs and Off-line Digital Images |
F 5894/11 |
Papers of Robert Mirrey, architectural historian, Scotland |
North Queensferry, Northcliff House. View of gates. |
1977 |
Item Level |
|
|
Photographs and Off-line Digital Images |
F 5894/10 |
Papers of Robert Mirrey, architectural historian, Scotland |
Front view |
1977 |
Item Level |
|
 |
On-line Digital Images |
SC 2508214 |
Papers of Robert Mirrey, architectural historian, Scotland |
Front view |
1977 |
Item Level |
|
 |
On-line Digital Images |
SC 2666146 |
Papers of Robert Mirrey, architectural historian, Scotland |
North Queensferry, Northcliff House. View of gates. |
1977 |
Item Level |
|
|
Prints and Drawings |
DPM 1880/57/2/13 |
Records of Dick Peddie and McKay, architects, Edinburgh, Scotland |
Elevations of Northcliff House, North Queensferry. |
|
Item Level |
|
|
Prints and Drawings |
DPM 1880/57/1/5 |
Records of Dick Peddie and McKay, architects, Edinburgh, Scotland |
North Queensferry, Northcliff House. Plan of additions and alterations for ground and upper floors. |
|
Item Level |
|
 |
On-line Digital Images |
DP 406397 |
Records of Dick Peddie and McKay, architects, Edinburgh, Scotland |
Elevations of Northcliff House, North Queensferry. |
|
Item Level |
|
 |
On-line Digital Images |
DP 406399 |
Records of Dick Peddie and McKay, architects, Edinburgh, Scotland |
North Queensferry, Northcliff House. Plan of additions and alterations for ground and upper floors. |
|
Item Level |
|
|
Prints and Drawings |
DPM 1880/57/1 |
Records of Dick Peddie and McKay, architects, Edinburgh, Scotland |
Plans, sections and elevations of additions and alterations. |
1/1882 |
Batch Level |
|
|
Prints and Drawings |
DPM 1880/57/2 |
Records of Dick Peddie and McKay, architects, Edinburgh, Scotland |
Details of principal staircase. Plans, sections and elevations of later additions and alterations. |
5/1882 |
Batch Level |
|