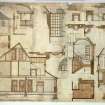|
Photographs and Off-line Digital Images |
F 4898 PO |
|
View of entrance front and garden |
c. 1980 |
Item Level |
|
|
Photographs and Off-line Digital Images |
F 4899 PO |
|
View of entrance front and garden |
c. 1980 |
Item Level |
|
|
Photographs and Off-line Digital Images |
F 4900 PO |
|
View of entrance front and garden |
c. 1980 |
Item Level |
|
|
Photographs and Off-line Digital Images |
F 4706 PO |
|
View of entrance front and garden |
c. 1980 |
Item Level |
|
|
Photographs and Off-line Digital Images |
B 95773 PO |
|
View of entrance front and garden |
1972 |
Item Level |
|
|
Photographs and Off-line Digital Images |
B 95774 PO |
|
View of entrance front and garden |
1972 |
Item Level |
|
|
Photographs and Off-line Digital Images |
B 95775 PO |
|
View of entrance front and garden |
1972 |
Item Level |
|
|
Photographs and Off-line Digital Images |
B 95776 PO |
|
View of entrance front and garden |
1972 |
Item Level |
|
|
Photographs and Off-line Digital Images |
B 95777 PO |
|
View of entrance front and garden |
1972 |
Item Level |
|
|
Photographs and Off-line Digital Images |
FID 208/1 |
|
Photographic copy of ground floor plan. Copied from "The British Home Today" by W
Shaw Sparrow. |
|
Item Level |
|
|
Prints and Drawings |
FID 488/52 |
Sir Robert Stodart Lorimer |
Site plan by R S Lorimer |
c. 1902 |
Item Level |
|
|
Photographs and Off-line Digital Images |
FID 488/52 P |
Records of Lorimer and Matthew, architects, Edinburgh, Scotland |
Photographic copy and neg of FID488/52 |
|
Item Level |
|
|
Prints and Drawings |
FID 488/51 |
Sir Robert Stodart Lorimer |
Sections and details.
Signed: 'R.S.LORIMER. A.R.I.B.A. 49 Queen St. DEC.02'
|
12/1902 |
Item Level |
|
|
Prints and Drawings |
FID 488/50 |
Sir Robert Stodart Lorimer |
Sections and details.
Signed: 'R.S.LORIMER. A.R.I.B.A. 49 Queen St. EDINr'
|
c. 1902 |
Item Level |
|
|
Prints and Drawings |
FID 488/1 |
Sir Robert Stodart Lorimer |
Garden Plan |
c. 1902 |
Item Level |
|
|
Photographs and Off-line Digital Images |
FID 488/1 P |
|
Photographic copy and neg of FID/488/1 |
|
Item Level |
|
|
Photographs and Off-line Digital Images |
FID 488/50 P |
|
Photographic copy and neg of FID/488/50 |
|
Item Level |
|
|
Photographs and Off-line Digital Images |
FID 488/50 CN |
Records of Lorimer and Matthew, architects, Edinburgh, Scotland |
House for C. E. Todd.
Floor, drainage and heating plans. Section, elevations and details. Details of heating chamber.Photographic copy and neg of FID/488/50 |
|
Item Level |
|
|
Photographs and Off-line Digital Images |
FID 488/51 CN |
|
Photographic copy and neg of FID/488/51 |
|
Item Level |
|
|
Photographs and Off-line Digital Images |
FID 488/51 P |
|
Photographic copy and neg of FID/488/51 |
|
Item Level |
|
 |
On-line Digital Images |
SC 494592 |
|
House for C. E. Todd.
Section, elevations and details of Wayside, 96 Hepburn Gardens, St Andrews. |
|
Item Level |
|
|
Photographs and Off-line Digital Images |
D 45943 CN |
Records of Lorimer and Matthew, architects, Edinburgh, Scotland |
Photographic copy of south elevation. |
12/1901 |
Item Level |
|
|
Manuscripts |
MS 2575/39 NC |
General Collection |
Newscuttings regarding sale, demolition and possible demolition of various properties, and sketch of Kincaple. |
1953 |
Item Level |
|
|
Photographs and Off-line Digital Images |
SC 1040369 |
|
Garden front. Digital image of F 4706 |
|
Item Level |
|