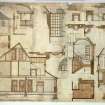St Andrews, 96 Hepburn Gardens, Wayside
Villa (20th Century)
Site Name St Andrews, 96 Hepburn Gardens, Wayside
Classification Villa (20th Century)
Canmore ID 92500
Site Number NO41NE 37
NGR NO 49759 16098
Datum OSGB36 - NGR
Permalink http://canmore.org.uk/site/92500
- Council Fife
- Parish St Andrews And St Leonards
- Former Region Fife
- Former District North East Fife
- Former County Fife
Wayside, Hepburn Gardens, St Andrews was built for Charles and Isobel Todd and their family, a son and two daughters. Charles Edward Todd was in business in Dundee in a family firm of flax and linen manufacturers, Hill & Rennie, and lived in Broughty Ferry until 1899 when the family moved to St Andrews to a rented house named Brooksby in Queen’s Terrace.
It is not known why Todd commissioned Robert Lorimer, but it is possible that he knew W R M Mackenzie, who was also in the textile trade, for whom Lorimer had recently restored Earshall at Leuchars. Designs in the National Monuments Record of Scotland (NMRS) date from December 1901 onwards and plans were approved by the Dean of Guild Court in St Andrews on 30 April 1902.
This distinguished large villa was built on the western edge of the town next to open countryside. It was constructed of the local Blebo Craigs stone with a wonderfully varied roof covered with Easdale, Craiglea and Ballachulish slates mixed together to provide a subtle range of colours and textures and described by Savage as Lorimer’s ‘best ever’ .
Sweeping lines and cusped dormers, as used by Lorimer a little earlier on flatted cottages at Linlithgow Bridge, are balanced by massive chimneys and the strong horizontal sweep provided by casement windows and an overhanging first floor. The entrance side on the north is close to the boundary and rather dark and sombre, most of the eastern end being given over to the service quarters. The south and west elevations are more expansive and open and the most distinctive feature is the great double-height window of the living hall, a magnificent piece of curved joinery. The contrast between the sober front to the public street and the open, relaxed front to the private garden emphasises Lorimer’s understanding of how the house would be used.
The south elevation of Wayside also shows an intriguing similarity to H M Baillie Scott’s prize-winning design for the House for an Art Lover competition of 1901 and to Scott’s Castletown Police Station in the Isle of Man of 1900. At the same time that Wayside was being planned Baillie Scott was working on Sandford Cottage at Wormit for H J Valentine and it would be interesting to know if the two architects met. Echoes of Baillie Scott and of Voysey and Lutyens can be seen in the design of Wayside, which nevertheless is a coherent and confident example of Lorimer’s developed style.
Inside on the ground floor were a vestibule with fitted cupboards, hall, boudoir, dining room, large billiard room and adjacent WC, and the kitchen, scullery, laundry and other offices. Upstairs a balcony overlooked the hall and led to seven substantial bedrooms and a dressing room. There were also two bathrooms. On an upper floor in the roof were two bedrooms for servants, one with three beds and one with two, and the Census for 1901 shows that the Todds then employed three live-in domestic staff, a cook and two maids. There was no drawing room, so the double-height space must have been used as a ‘living hall’, commanding as it does a good view of the garden and light from the afternoon and evening sun.
All the fireplaces and woodwork were designed by Lorimer, the hall and staircase panelling being particularly fine with carved and pierced motifs of grapes and vines and other plants. The plasterwork of the hall, which has a curious rough texture, includes thistle and heart devices, perhaps in reference to Isobel Todd’s strong Scottish nationalism. Metal fittings were also by Lorimer and included door handles and window catches, firedogs and canopies, and light fittings. Van Straten tiles were specified for most of the fireplaces apart from the dining room, which had ‘Dutch purple tiles’, and the hall fireplace has the initials CT and IT above it. The Todds’ younger daughter, Violet, who later went to Chelsea Art College, had a considerable influence on the way the house was decorated and fitted out but it is not known whose idea it was to commission stained glass from the Glasgow-based maker, Stephen Adam, which was installed in 1905. On the stairs is a window depicting the rising sun and a ship with an image of St Andrew on the sail approaching a church which probably represents the cathedral in St Andrews. In the north wall of what was originally part of the hall is more stained glass of a rose and thistle design, which could be an allusion to the English birthplace of Charles and Scottish birth of Isobel Todd.
In the garden there were flower borders close to the house, a croquet lawn outside the dining room and boudoir, and the tennis court at the west end next to the billiard room. A small geometric garden filled the axis between the hall and billiard room and a formal rose garden was sited to the west of the tennis court, near to the vegetable and berry gardens and sheds. Yew hedges were specified on the plans and an orchard on the sloping south side was planted with trees in a circle. RCAHMS STG
NO51NW 37 49759 16098
ARCHITECT: R S Lorimer for C E Todd, 1903-4.
See NMRS Lorimer Collection for full plans and garden plans.










