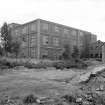 |
On-line Digital Images |
SC 455199 |
Papers of Professor John R Hume, economic and industrial historian, Glasgow, Scotland |
Dumfries, Edinburgh Road, Car Factory
View from NW of N part of plant |
5/9/1975 |
Item Level |
|
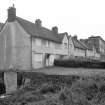 |
On-line Digital Images |
SC 455200 |
Papers of Professor John R Hume, economic and industrial historian, Glasgow, Scotland |
Dumfries, Edinburgh Road, Car Factory
View of worker's housing. |
5/9/1975 |
Item Level |
|
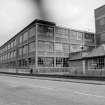 |
On-line Digital Images |
SC 455201 |
Papers of Professor John R Hume, economic and industrial historian, Glasgow, Scotland |
Dumfries, Edinburgh Road, Car Factory
View from W along SW of works |
5/9/1975 |
Item Level |
|
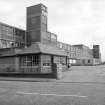 |
On-line Digital Images |
SC 455202 |
Papers of Professor John R Hume, economic and industrial historian, Glasgow, Scotland |
Dumfries, Edinburgh Road, Car Factory
View of entrance and SE side of factory, from S. |
5/9/1975 |
Item Level |
|
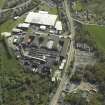 |
On-line Digital Images |
DP 030599 |
RCAHMS Aerial Photography Digital |
Oblique aerial view centred on the factory, taken from the NNE. |
27/4/2007 |
Item Level |
|
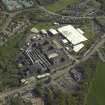 |
On-line Digital Images |
DP 030600 |
RCAHMS Aerial Photography Digital |
Oblique aerial view centred on the factory, taken from the NNW. |
27/4/2007 |
Item Level |
|
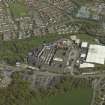 |
On-line Digital Images |
DP 030601 |
RCAHMS Aerial Photography Digital |
Oblique aerial view centred on the factory, taken from the WNW. |
27/4/2007 |
Item Level |
|
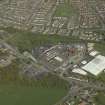 |
On-line Digital Images |
DP 030602 |
RCAHMS Aerial Photography Digital |
Oblique aerial view centred on the factory, taken from the W. |
27/4/2007 |
Item Level |
|
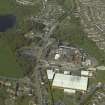 |
On-line Digital Images |
DP 030603 |
RCAHMS Aerial Photography Digital |
Oblique aerial view centred on the factory, taken from the SSW. |
27/4/2007 |
Item Level |
|
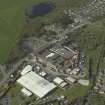 |
On-line Digital Images |
DP 030604 |
RCAHMS Aerial Photography Digital |
Oblique aerial view centred on the factory, taken from the SSE. |
27/4/2007 |
Item Level |
|
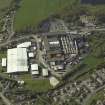 |
On-line Digital Images |
DP 030605 |
RCAHMS Aerial Photography Digital |
Oblique aerial view centred on the factory, taken from the SE. |
27/4/2007 |
Item Level |
|
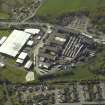 |
On-line Digital Images |
DP 030606 |
RCAHMS Aerial Photography Digital |
Oblique aerial view centred on the factory, taken from the ESE. |
27/4/2007 |
Item Level |
|
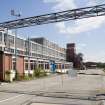 |
On-line Digital Images |
DP 102663 |
Records of the Royal Commission on the Ancient and Historical Monuments of Scotland (RCAHMS), Edinbu |
SW facade with security barriers, view from W |
27/7/2011 |
Item Level |
|
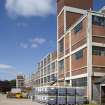 |
On-line Digital Images |
DP 102664 |
Records of the Royal Commission on the Ancient and Historical Monuments of Scotland (RCAHMS), Edinbu |
SW facade, oblique view from SE clearly showing the construction technique of concrete frame , brick infill and windows. |
27/7/2011 |
Item Level |
|
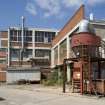 |
On-line Digital Images |
DP 102665 |
Records of the Royal Commission on the Ancient and Historical Monuments of Scotland (RCAHMS), Edinbu |
View from SE. This is extreme east end of the building at 'Wing E'. The original windows survive at first floor level. |
27/7/2011 |
Item Level |
|
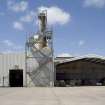 |
On-line Digital Images |
DP 102666 |
Records of the Royal Commission on the Ancient and Historical Monuments of Scotland (RCAHMS), Edinbu |
Modern corrugated sheds at SE end of site, view from SE |
27/7/2011 |
Item Level |
|
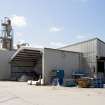 |
On-line Digital Images |
DP 102667 |
Records of the Royal Commission on the Ancient and Historical Monuments of Scotland (RCAHMS), Edinbu |
Modern corrugated sheds at SE end of site, view from NE |
27/7/2011 |
Item Level |
|
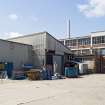 |
On-line Digital Images |
DP 102668 |
Records of the Royal Commission on the Ancient and Historical Monuments of Scotland (RCAHMS), Edinbu |
View from E catching the northern end of 'Wing E' or the original factory. The windows have been replaced on the second floor. |
27/7/2011 |
Item Level |
|
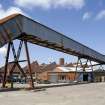 |
On-line Digital Images |
DP 102669 |
Records of the Royal Commission on the Ancient and Historical Monuments of Scotland (RCAHMS), Edinbu |
Conveyor, view from SE. This contains a conveyor for carrying rubber from the Banbury Building where it was mixed and to the moulding and other process buildings in the former Arrol Johnston Factory. This dates from the 1940s and has no relation to the original car factory. |
27/7/2011 |
Item Level |
|
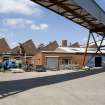 |
On-line Digital Images |
DP 102670 |
Records of the Royal Commission on the Ancient and Historical Monuments of Scotland (RCAHMS), Edinbu |
Conveyor and foundry building, view from SE. The foundry building sawtooth roof profile dates from the second phase of site expansion of Arrol Johnston. |
27/7/2011 |
Item Level |
|
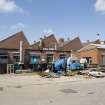 |
On-line Digital Images |
DP 102671 |
Records of the Royal Commission on the Ancient and Historical Monuments of Scotland (RCAHMS), Edinbu |
Foundry building, view from SE |
27/7/2011 |
Item Level |
|
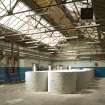 |
On-line Digital Images |
DP 102672 |
Records of the Royal Commission on the Ancient and Historical Monuments of Scotland (RCAHMS), Edinbu |
Interior. Foundry building from NNE showing the original west section. This area now houses machinery for cutting rubber bales into underlay. |
27/7/2011 |
Item Level |
|
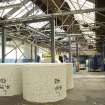 |
On-line Digital Images |
DP 102673 |
Records of the Royal Commission on the Ancient and Historical Monuments of Scotland (RCAHMS), Edinbu |
Interior. Foundry building from NNW showing the original west section and towards the laterphase of the foundry. This area now houses machinery for cutting rubber bales into underlay. |
27/7/2011 |
Item Level |
|
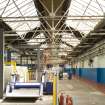 |
On-line Digital Images |
DP 102674 |
Records of the Royal Commission on the Ancient and Historical Monuments of Scotland (RCAHMS), Edinbu |
Interior. Foundry building (brick walls and lightweight roof) from NNE showing the original west section. This area now houses machinery for cutting rubber bales into underlay. |
27/7/2011 |
Item Level |
|