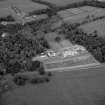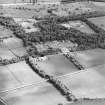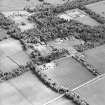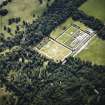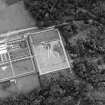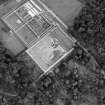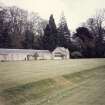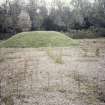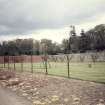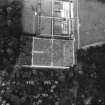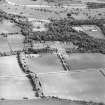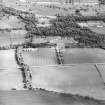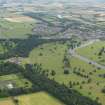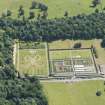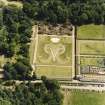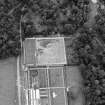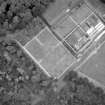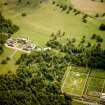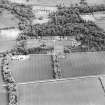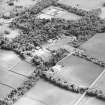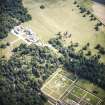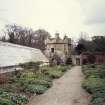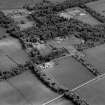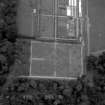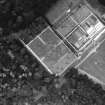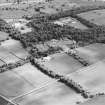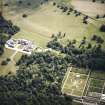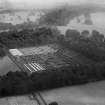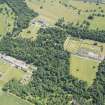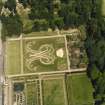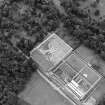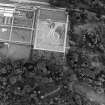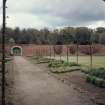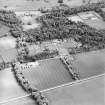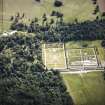Floors Castle, Formal Garden
Formal Garden (Period Unassigned)
Site Name Floors Castle, Formal Garden
Classification Formal Garden (Period Unassigned)
Alternative Name(s) Floors Castle Policies
Canmore ID 82004
Site Number NT73SW 5.06
NGR NT 7066 3451
NGR Description Centred NT 7066 3451
Datum OSGB36 - NGR
Permalink http://canmore.org.uk/site/82004
- Council Scottish Borders, The
- Parish Kelso
- Former Region Borders
- Former District Roxburgh
- Former County Roxburghshire
To the west of Floors Castle are the remains of a large walled garden. As a result of the remodelling of Floors Castle by W H Playfair, the main avenue was rerouted and required the old walled kitchen garden to be moved in 1857 to its present site.
The Victorian walled garden comprised a vast glasshouse, known as the Tropical Corridor, which was over 91m long, and housed a large collection of rare tropical plants. Only the retaining wall and a single pavilion of it remains. A small summer house at the northern end of the walled garden is still standing, as is the gardener's house.
Maintaining the gardens at Floors would have been a huge task, and required a full staff of gardeners. The gardener's house still stands in the Walled Garden, and is built in the castellated style of Floors Castle.
Text prepared by RCAHMS as part of the Accessing Scotland's Past project
NT73SW 5.06 centred 7066 3451









































