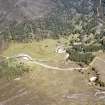Derry Lodge
Hunting Lodge (19th Century)
Site Name Derry Lodge
Classification Hunting Lodge (19th Century)
Alternative Name(s) Mar Lodge Estate
Canmore ID 81561
Site Number NO09SW 1
NGR NO 04122 93385
Datum OSGB36 - NGR
Permalink http://canmore.org.uk/site/81561
- Council Aberdeenshire
- Parish Crathie And Braemar
- Former Region Grampian
- Former District Kincardine And Deeside
- Former County Aberdeenshire
NO09SW 1 0411 9338
NO 042 934 A historic building survey was carried out at Derry Lodge, Listed C(s). The project included desk-based, photographic and metric building survey on both the interior and exterior of the building. A combination of test pitting and trial trenching was also carried out to investigate the structural remains of ancillary buildings, and a detailed survey of the wider landscape was undertaken. The results have established five principal phases in the developmental history of the lodge:
Phase 1: 18th century. A shieling house was present near the site of the lodge. The Phase 1 structure was rectangular with a central door flanked by two windows on the S elevation. A fireplace was also present on each gable.
Phase 2: early 19th century. A hunting lodge was established by expanding the house into a two-unit, one-and-a-half storey structure by adding a kitchen.
Phase 3: mid- to late 19th century. The greatest period of development of the building. The earlier L-shaped building was enlarged to form a U-shaped plan. This phase saw a heightening of the W gable to accommodate an attic floor with dormer windows. An E wing was also constructed during this phase.
Phase 4: early to mid-20th century. Alterations included the insertion of a WC on the ground floor. A bathroom was created on the first floor by partitioning off part of a bedroom.
Phase 5: mid- to late 20th century. A new passage and scullery were constructed by the Cairngorm Club in 1955. Following vacation of the lodge by the club, the building has remained unoccupied and is in a dilapidated condition.
Report lodged with Aberdeenshire SMR and the NMRS.
Sponsor: NTS.
M Cressey and K Hicks 2003
Single storey and attic U-plan lodge. Squared and coursed granite rubble. Symmetrical E (principal) 3-bay Aberdeen-bonded elevation comprising central door with pair of gabled dormers breaking eaves. Canted bay window with fishscale slating to S gable. 3 further gabled dormers to S elevation, 2 to W. Low projection to S re-entrant angle. Later lean-to additions to W and N elevations of courtyard. Derry Lodge displays traditional local features, most notably the large number of gabled dormers. The use of both traditional materials, granite, slate and timber, and methods of construction are clearly apparent.
Evidence suggests that part of the building may date from the 18th Century (Jamieson, p48), although this is not conclusive. However, the building is apparent on the 1st Edition OS, and had taken on its U-plan form by the 2nd Edition. Derry Lodge, although small in scale for a hunting lodge, is the only one of six such lodges on the estate to remain intact. These made a vital contribution to the functioning of a Victorian hunting estate. They were used to accommodate hunting parties, both for meals and overnight accommodation, when the size of the Estate made frequent returns to the main house impossible. As a part of this Estate the building also has close connections to the Dukes of Fife and the Royal family. The Prince of Wales (later Edward VII and father to the Duchess of Fife) was a frequent visitor and resident here. (Historic Scotland)


























