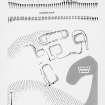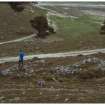Pricing Change
New pricing for orders of material from this site will come into place shortly. Charges for supply of digital images, digitisation on demand, prints and licensing will be altered.
Lochan A' Chreagain
Corn Drying Kiln(S) (Post Medieval), Shieling Hut(S) (Post Medieval), Township (Post Medieval)
Site Name Lochan A' Chreagain
Classification Corn Drying Kiln(S) (Post Medieval), Shieling Hut(S) (Post Medieval), Township (Post Medieval)
Alternative Name(s) Mar Lodge Estate; Little Allanaquoich
Canmore ID 81261
Site Number NO19SW 19
NGR NO 1165 9102
Datum OSGB36 - NGR
Permalink http://canmore.org.uk/site/81261
- Council Aberdeenshire
- Parish Crathie And Braemar
- Former Region Grampian
- Former District Kincardine And Deeside
- Former County Aberdeenshire
Field Visit (26 June 1993)
NO19SW 19 115 909
This cluster of structures is situated on a series of terraces on the N side of the valley floor of the River Dee and to the WSW of the mouth of the valley of the Quoich Water. The main group of structures is situated around a dry gully running NW from the valley floor, while there are two huts (MAR93 319, 320) lying to the NW at NO 1141 9106 and NO 1143 9101. The main group is composed of a mix of buildings and huts, suggesting that the site may have functioned as both a permanent settlement and a shieling site at different periods. There is no depiction of this site on either the 1st or 2nd editions of the OS 6-inch maps (Aberdeenshire 1869 and 19XX, sheet 98) and the predominance of turf in the banks, as well as the levelling of the interiors into the slope differentiates the buildings of the settlement from the majority of townships in the area and suggests that it may be of relatively early date.
There are eight subrectangular buildings (MAR93 316, 318, 322, 323, 325, 326, 328, 330) measuring between 11.6m by 3m and 6.1m by 3m within turf banks up to 1m in thickness, with intermittent stone-facing, and up to 0.5m in height. Most are levelled into the slope to some degree and, where visible, the entrances lie in the centre of a side wall. There are two buildings with more than one compartment (MAR93 316 with two and MAR93 330 with three). Outside the entrances of three of the buildings there is a shallow oval or subrectangular hollow which may be the site of a midden. One building (MAR93 325) has a subrectangular enclosure on the S side.
The seven subrectangular huts (MAR93 317, 319-321, 327, 329, 331) measure between 5.7m by 2.4m and 3.4m by 2.4m internally within turf-and-stone banks, with intermittent facing, spread to 1.5m in thickness and 0.5m in height. While some may be related to the buildings and thus form part of the township, others, including the two huts (MAR93 319-320) situated up the side of the valley to the NW, may have formed part of a shieling site.
There are two kilns, lying to the NE and SW sides of the main cluster of buildings respectively. That to the NE (NO 1157 9096; MAR93 322) is dug into a steep slope and measures about 3.5m in diameter, with the bowl up to 1.2m in depth, and fragments of what may have been a barn on the S side cut by a track. The flue must have been on the S. The second kiln (NO 1161 9094; MAR93 324) has been cut into the base of a steep slope. The bowl measures 4.2m by 3.5m across, with an opening, presumably the flue, on the S. There is a small barn on the upslope (N) side, level with the top of the bowl, it measures 2.1m from N to S by 2.9m transversely.
Farquharson's map of the Forrest of Mar (1703) (National Library of Scotland) depicts a settlement called Little Allanaquoich at this location. It is also depicted on Roy (Roy 1747-55) but is shown as wooded on Robertson's map (1822).
(MAR93 316-332)
Visited by RCAHMS (DCC) 26 June 1993.
Measured Survey (22 June 1993 - 23 June 1993)
RCAHMS surveyed the township, shieling huts and kilns at Little Allanaquoich on 22-23 June 1993 at a scale of 1:250. The resultant plan was redrawn in ink and published at a scale of 1:500 (RCAHMS 1995b, Fig. 8).












