|
All Other |
G 84282 NC |
|
Newscutting showing view of house including text.
Titled: 'Tourists May Take Tea Here' |
|
Item Level |
|
|
Print Room |
PA 78/95/1 |
General Collection. Photograph Albums. |
Page 95/1 View from S.
PHOTOGRAPH ALBUM No 78: MISS HILDA MAY DARLING'S COUNTRY HOUSE ALBUM |
c. 1930 |
Item Level |
|
|
Manuscripts |
RAB 189/FR |
General Collection |
On front cover photograph of Huntington House. |
1993 |
Item Level |
|
|
Print Room |
RAB 189/9 |
General Collection |
On page 9 photograph of part of entrance hall. |
1993 |
Item Level |
|
|
Photographs and Off-line Digital Images |
RAB 189/19 |
General Collection |
On page 19 photograph of part of the dining room. |
1993 |
Item Level |
|
|
Print Room |
RAB 189/29 |
General Collection |
On page 29 photograph of corner of a room. |
1993 |
Item Level |
|
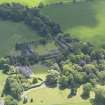 |
On-line Digital Images |
DP 136504 |
RCAHMS Aerial Photography Digital |
Oblique aerial view of Huntingdon House, taken from the NW. |
18/6/2012 |
Item Level |
|
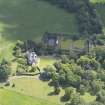 |
On-line Digital Images |
DP 136505 |
RCAHMS Aerial Photography Digital |
Oblique aerial view of Huntingdon House, taken from the WNW. |
18/6/2012 |
Item Level |
|
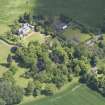 |
On-line Digital Images |
DP 136506 |
RCAHMS Aerial Photography Digital |
Oblique aerial view of Huntingdon House, taken from the WSW. |
18/6/2012 |
Item Level |
|
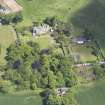 |
On-line Digital Images |
DP 136507 |
RCAHMS Aerial Photography Digital |
Oblique aerial view of Huntingdon House, taken from the SSW. |
18/6/2012 |
Item Level |
|
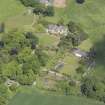 |
On-line Digital Images |
DP 136508 |
RCAHMS Aerial Photography Digital |
Oblique aerial view of Huntingdon House, taken from the S. |
18/6/2012 |
Item Level |
|
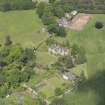 |
On-line Digital Images |
DP 136509 |
RCAHMS Aerial Photography Digital |
Oblique aerial view of Huntingdon House, taken from the SE. |
18/6/2012 |
Item Level |
|
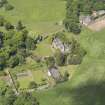 |
On-line Digital Images |
DP 136510 |
RCAHMS Aerial Photography Digital |
Oblique aerial view of Huntingdon House, taken from the ESE. |
18/6/2012 |
Item Level |
|
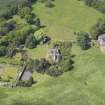 |
On-line Digital Images |
DP 136511 |
RCAHMS Aerial Photography Digital |
Oblique aerial view of Huntingdon House, taken from the E. |
18/6/2012 |
Item Level |
|
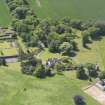 |
On-line Digital Images |
DP 136512 |
RCAHMS Aerial Photography Digital |
Oblique aerial view of Huntingdon House, taken from the ENE. |
18/6/2012 |
Item Level |
|
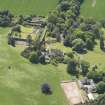 |
On-line Digital Images |
DP 136513 |
RCAHMS Aerial Photography Digital |
Oblique aerial view of Huntingdon House, taken from the NE. |
18/6/2012 |
Item Level |
|
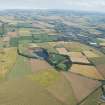 |
On-line Digital Images |
DP 193924 |
RCAHMS Aerial Photography Digital |
General oblique aerial view with Huntington House in the middle distance and Haddington and the Garleton Hills beyond, looking ESE. |
22/7/2014 |
Item Level |
|
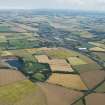 |
On-line Digital Images |
DP 193925 |
RCAHMS Aerial Photography Digital |
General oblique aerial view with Huntington House in the middle distance and Haddington and the Garleton Hills beyond, looking ESE. |
22/7/2014 |
Item Level |
|
|
Prints and Drawings |
CSE 1930/77/1 |
Records of Cowie and Seaton, architects, Edinburgh, Scotland |
Block plans showing details of drainage. |
c. 1937 |
Batch Level |
|
|
Prints and Drawings |
CSE 1930/77/2 |
Records of Cowie and Seaton, architects, Edinburgh, Scotland |
Preliminary sketch plans, sections and elevations showing details of electrical installation and flues. |
c. 1937 |
Batch Level |
|
|
Prints and Drawings |
CSE 1930/77/3 |
Records of Cowie and Seaton, architects, Edinburgh, Scotland |
Plans, sections and elevations showing alterations. |
c. 1937 |
Batch Level |
|
|
Prints and Drawings |
CSE 1930/77/4 |
Records of Cowie and Seaton, architects, Edinburgh, Scotland |
Plans, sections and elevations showing details of kitchen, cellar, wash-house, cellar, outside larder, garage, roof, structure and stairs including preliminary sketches. |
c. 1937 |
Batch Level |
|
|
Prints and Drawings |
CSE 1930/77/5 |
Records of Cowie and Seaton, architects, Edinburgh, Scotland |
Plans, sections and elevations showing details of windows, doors, fireplaces and cornices. |
c. 1937 |
Batch Level |
|
|
Prints and Drawings |
CSE 1930/77/6 |
Records of Cowie and Seaton, architects, Edinburgh, Scotland |
Plans, sections and elevations showing details of flue from boiler, fittings in kitchen and pantry. Details of well-head paving. Plan of cottages and stable buildings. |
c. 1937 |
Batch Level |
|