|
Photographs and Off-line Digital Images |
G 81480 PO |
|
General view of rear of house. |
c. 1900 |
Item Level |
|
|
Photographs and Off-line Digital Images |
G 81478 PO |
Bodie |
General view of rear of house. |
c. 1890 |
Item Level |
|
|
Print Room |
H 84023 PO |
General Collection |
View of Park House Cornhill
|
c. 1920 |
Item Level |
|
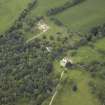 |
On-line Digital Images |
DP 019403 |
RCAHMS Aerial Photography Digital |
Oblique aerial view centred on the country house with the farmhouse adjacent, taken from the NW. |
7/7/2006 |
Item Level |
|
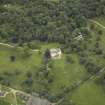 |
On-line Digital Images |
DP 019404 |
RCAHMS Aerial Photography Digital |
Oblique aerial view centred on the country house with the farmhouse adjacent, taken from the WSW. |
7/7/2006 |
Item Level |
|
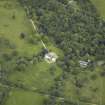 |
On-line Digital Images |
DP 019405 |
RCAHMS Aerial Photography Digital |
Oblique aerial view centred on the country house with the farmhouse and farmsteading adjacent, taken from the SSW. |
7/7/2006 |
Item Level |
|
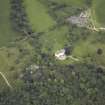 |
On-line Digital Images |
DP 019406 |
RCAHMS Aerial Photography Digital |
Oblique aerial view centred on the country house with the farmhouse and farmsteading adjacent, taken from the NE. |
7/7/2006 |
Item Level |
|
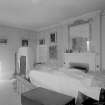 |
On-line Digital Images |
SC 1147164 |
Records of the Scottish National Buildings Record, Edinburgh, Scotland
|
Interior.
View of room. |
13/11/1958 |
Item Level |
|
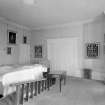 |
On-line Digital Images |
SC 1147165 |
Records of the Scottish National Buildings Record, Edinburgh, Scotland
|
Interior.
View of room. |
13/11/1958 |
Item Level |
|
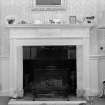 |
On-line Digital Images |
SC 1147166 |
Records of the Scottish National Buildings Record, Edinburgh, Scotland
|
Interior.
View of fireplace. |
13/11/1958 |
Item Level |
|
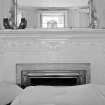 |
On-line Digital Images |
SC 1147177 |
Records of the Scottish National Buildings Record, Edinburgh, Scotland
|
Interior.
Detail of mantlepiece. |
13/11/1958 |
Item Level |
|
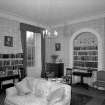 |
On-line Digital Images |
SC 1147178 |
Records of the Scottish National Buildings Record, Edinburgh, Scotland
|
Interior.
View of room. |
13/11/1958 |
Item Level |
|
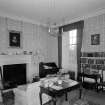 |
On-line Digital Images |
SC 1147179 |
Records of the Scottish National Buildings Record, Edinburgh, Scotland
|
Interior.
View of room. |
13/11/1958 |
Item Level |
|
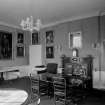 |
On-line Digital Images |
SC 1147180 |
Records of the Scottish National Buildings Record, Edinburgh, Scotland
|
Interior.
View of a room with portraits on wall. |
13/11/1958 |
Item Level |
|
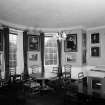 |
On-line Digital Images |
SC 1147181 |
Records of the Scottish National Buildings Record, Edinburgh, Scotland
|
Interior.
View of room with bow window. |
13/11/1958 |
Item Level |
|
|
Prints and Drawings |
GBM 1920/13/1 |
Records of George Bennett Mitchell and Son, architects, Aberdeen, Scotland |
Park House.
Foundation and floor plans, sections, elevations and drainage details of garage and cottage. Details of stairs and chimneys in main house. |
c. 1923 |
Batch Level |
|
|
Prints and Drawings |
GBM 1920/13/2 |
Records of George Bennett Mitchell and Son, architects, Aberdeen, Scotland |
Park House.
Floor and roof plans, sections and elevations showing alterations and additions to main house. Details of garage. |
c. 1923 |
Batch Level |
|
|
Prints and Drawings |
DM 1950/18/1 |
Records of Duncan and Munro, architects, Aberdeen, Scotland |
Park House, Kennels Cottage.
Location plan, plans, sections and elevations showing alterations including details of drainage and electrical installation, 1953.
Turriff, Balmellie Cottage.
Details of garage, 1951.
Turriff, 17 Beaconsfield Terrace.
Location plan, plans, sections and elevations showing improvements, 1959.
Turriff, 5 Beaconsfield Terrace.
Location plan, plans, sections and elevations showing improvements, 1952.
Turriff, 2-4 Castle Hill.
Location plan, plans, sections and elevations showing additions to shop and improvements to house including details of foundations and roof,1964, 1969; details of store 1970; details of shed, 1975.
Turriff, 6 Castle Hill.
Location plan, plans, sections and elevations showing alterations and additions including details of porch, attic windows and drainage 1952, 1962, 1968.
Park House.
Details of repairs, 1959. |
1951 |
Batch Level |
|
|
Manuscripts |
DM 1950/18/2 |
Records of Duncan and Munro, architects, Aberdeen, Scotland |
Park House.
Specification for repairs, 1960.
Park House, Kennels Cottage.
Specifications for electrical work and alterations, 1954. |
1954 |
Batch Level |
|
|
All Other |
551 1/4/7/15/200 |
Records of the Royal Commission on the Ancient and Historical Monuments of Scotland (RCAHMS), Edinbu |
Park House |
2007 |
Sub-Group Level |
|
|
All Other |
551 51/11/14 |
Records of Duncan and Munro, architects, Aberdeen, Scotland |
Park House, Kennels Cottage; Turriff, Balmellie Cottage; Turriff, 17 Beaconsfield Terrace; Turriff, 5 Beaconsfield Terrace; Turriff, 2-4 Castle Hill; Turriff, 6 Castle Hill; Park House. |
1951 |
Sub-Group Level |
|