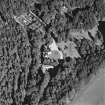 |
On-line Digital Images |
SC 1674192 |
RCAHMS Aerial Photography |
Oblique aerial view of Candacraig House and grounds centred on the country house, taken from the WSW. |
24/9/1997 |
Item Level |
|
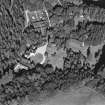 |
On-line Digital Images |
SC 1674193 |
RCAHMS Aerial Photography |
Oblique aerial view of Candacraig House and grounds centred on the country house, taken from the SW. |
24/9/1997 |
Item Level |
|
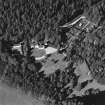 |
On-line Digital Images |
SC 1674194 |
RCAHMS Aerial Photography |
Oblique aerial view of Candacraig House and grounds centred on the country house, taken from the SSE. |
24/9/1997 |
Item Level |
|
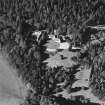 |
On-line Digital Images |
SC 1674195 |
RCAHMS Aerial Photography |
Oblique aerial view of Candacraig House and grounds centred on the country house, taken from the SE. |
24/9/1997 |
Item Level |
|
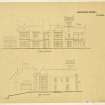 |
On-line Digital Images |
DP 346942 |
Records of George Gordon and Company, civil engineers, architects and surveyors, Inverness, Highland |
Elevations. |
|
Item Level |
|
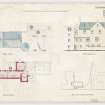 |
On-line Digital Images |
DP 346943 |
Records of George Gordon and Company, civil engineers, architects and surveyors, Inverness, Highland |
Plans and elevation. |
1900 |
Item Level |
|
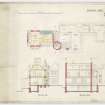 |
On-line Digital Images |
DP 346944 |
Records of George Gordon and Company, civil engineers, architects and surveyors, Inverness, Highland |
Plan and sections. |
1900 |
Item Level |
|
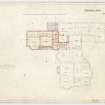 |
On-line Digital Images |
DP 346945 |
Records of George Gordon and Company, civil engineers, architects and surveyors, Inverness, Highland |
First floor plan. |
1900 |
Item Level |
|
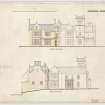 |
On-line Digital Images |
DP 346946 |
Records of George Gordon and Company, civil engineers, architects and surveyors, Inverness, Highland |
Elevations. |
1900 |
Item Level |
|
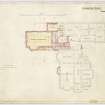 |
On-line Digital Images |
DP 346947 |
Records of George Gordon and Company, civil engineers, architects and surveyors, Inverness, Highland |
Ground floor plan. |
1900 |
Item Level |
|
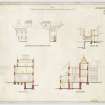 |
On-line Digital Images |
DP 346948 |
Records of George Gordon and Company, civil engineers, architects and surveyors, Inverness, Highland |
Sections and elevation of lean-to. |
1900 |
Item Level |
|
|
Photographs and Off-line Digital Images |
A 44382 |
|
Copy of postcard of Candacraig House |
1920 |
Item Level |
|
|
Photographs and Off-line Digital Images |
SC 2701285 |
|
View of herbaceous plants in the walled flower garden. |
1985 |
Item Level |
|
|
Photographs and Off-line Digital Images |
SC 2701286 |
|
View of garden house in the walled garden. |
1985 |
Item Level |
|
|
Photographs and Off-line Digital Images |
SC 2701287 |
|
View from S. |
1985 |
Item Level |
|
|
Photographs and Off-line Digital Images |
SC 2701288 |
|
View of herbaceous border in the walled garden. |
1985 |
Item Level |
|
|
Photographs and Off-line Digital Images |
SC 2701289 |
|
View of boxed edged herbaceous border. |
1985 |
Item Level |
|
|
Photographs and Off-line Digital Images |
SC 2701290 |
|
View of Candacraig House in conifer woodland setting. |
1985 |
Item Level |
|
|
Prints and Drawings |
GBM 1920/5/1 |
Records of George Bennett Mitchell and Son, architects, Aberdeen, Scotland |
Candacraig House.
Floor and drainage plans, sections, and elevations of existing house and additions. Plans and sections showing site of lift. Details of garden stair, and windows. |
c. 1913 |
Batch Level |
|
|
Prints and Drawings |
GBM 1920/5/2 |
Records of George Bennett Mitchell and Son, architects, Aberdeen, Scotland |
Candacraig House.
Site plan, floor plans, sections, and elevations of alterations to main house, farm house including dairy, and estate house called 'Faichla'. |
c. 1928 |
Batch Level |
|
|
Prints and Drawings |
GBM 1920/26/1 |
Records of George Bennett Mitchell and Son, architects, Aberdeen, Scotland |
Candacraig House for Mr A.L.P.F. Wallace.
Plans, sections and elevations of new cone drying kilin and swimming pool. |
c. 1952 |
Batch Level |
|
|
All Other |
MS 499/6/99 |
Records of Land Use Consultants, environmental consultancy, London, England: Inventory of Gardens an |
Research material relating to Candacraig House and garden |
c. 1985 |
Batch Level |
|