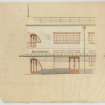 |
On-line Digital Images |
SC 879099 |
Records of Houston and Dunlop, architects, Kilbirnie, North Ayrshire, Scotland |
Premises for L Castelvecchi.
Part plan, elevation, and details of canopy, The Moorings, Largs.
|
c. 1930 |
Item Level |
|
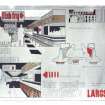 |
On-line Digital Images |
SC 883760 |
Records of Houston and Dunlop, architects, Kilbirnie, North Ayrshire, Scotland |
Additions and alterations for Messrs Castlesons Limited, The Moorings, Largs.
Details of cafe including interior perspective elevations. |
c. 1960 |
Item Level |
|
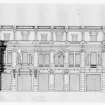 |
On-line Digital Images |
SC 910794 |
Records of Houston and Dunlop, architects, Kilbirnie, North Ayrshire, Scotland |
Premises for L Castelvecchi.
Elevation.
Scanned image of E 33720. |
c. 1929 |
Item Level |
|
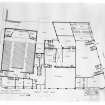 |
On-line Digital Images |
SC 910795 |
Records of Houston and Dunlop, architects, Kilbirnie, North Ayrshire, Scotland |
Premises for L Castelvecchi.
Proposed ground floor plan including ballroom, tea room, and cinema.
Scanned image of E 33719. |
c. 1929 |
Item Level |
|
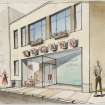 |
On-line Digital Images |
DP 039187 |
|
Presentation drawing of artists impression of street front of Lugano Restaurant and Bar, Largs. |
|
Item Level |
|
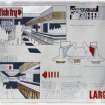 |
On-line Digital Images |
DP 061449 |
Records of Houston and Dunlop, architects, Kilbirnie, North Ayrshire, Scotland |
Details of cafe including interior perspective elevations, The Moorings, Largs.
Additions and alterations for Messrs Castlesons Limited. |
c. 1960 |
Item Level |
|
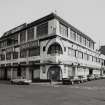 |
On-line Digital Images |
SC 2534392 |
|
View from NW. |
|
Item Level |
|
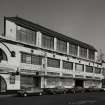 |
On-line Digital Images |
SC 2534393 |
|
View from W. |
|
Item Level |
|
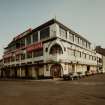 |
On-line Digital Images |
SC 2534394 |
|
View from W. |
|
Item Level |
|
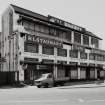 |
On-line Digital Images |
SC 2534395 |
|
View from NE. |
|
Item Level |
|
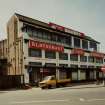 |
On-line Digital Images |
SC 2534396 |
|
View from NE. |
|
Item Level |
|
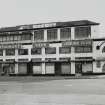 |
On-line Digital Images |
SC 2534397 |
|
View from N. |
|
Item Level |
|
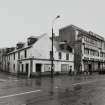 |
On-line Digital Images |
SC 2534398 |
|
View from E. |
|
Item Level |
|
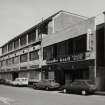 |
On-line Digital Images |
SC 2534399 |
|
View from SW. |
|
Item Level |
|
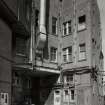 |
On-line Digital Images |
SC 2534400 |
|
View from S. |
|
Item Level |
|
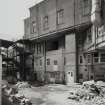 |
On-line Digital Images |
SC 2534401 |
|
View from NE. |
|
Item Level |
|
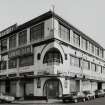 |
On-line Digital Images |
SC 2534402 |
|
View from NW. |
|
Item Level |
|
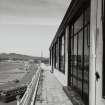 |
On-line Digital Images |
SC 2534404 |
|
View from S of first floor balcony on W front. |
|
Item Level |
|
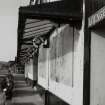 |
On-line Digital Images |
SC 2534405 |
|
View of W front at ground floor level. |
|
Item Level |
|
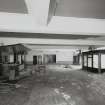 |
On-line Digital Images |
SC 2534406 |
|
Interior.
View from N of ground floor tea room. |
|
Item Level |
|
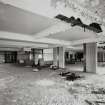 |
On-line Digital Images |
SC 2534407 |
|
Interior.
View from NW of second floor restaurant. |
|
Item Level |
|
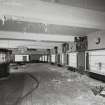 |
On-line Digital Images |
SC 2534408 |
|
Interior.
View from E of second floor restaurant. |
|
Item Level |
|
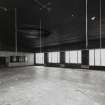 |
On-line Digital Images |
SC 2534409 |
|
Interior.
View from E of second floor ballroom. |
|
Item Level |
|
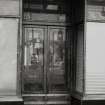 |
On-line Digital Images |
SC 2534410 |
|
Detail of N front, central doorway. |
|
Item Level |
|