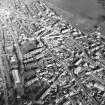 |
On-line Digital Images |
SC 1780412 |
RCAHMS Aerial Photography |
General oblique aerial view centred on the SE area of the town, taken from the WSW. |
12/3/2003 |
Item Level |
|
|
Prints and Drawings |
HD F/20/1 |
Records of Houston and Dunlop, architects, Kilbirnie, North Ayrshire, Scotland |
Bungalow for R Smith.
Plans, sections and elevations. |
c. 1925 |
Batch Level |
|
|
Prints and Drawings |
BUC 1960/2/1 |
Records of Alexander Buchanan Campbell and Partners, architects, Glasgow, Scotland |
Maybole Redevelopment, 5th Year Student Drawings.
Site plan, plans, sections and elevations. |
1960 |
Batch Level |
|
|
Prints and Drawings |
BUC 1960/2/2 |
Records of Alexander Buchanan Campbell and Partners, architects, Glasgow, Scotland |
Maybole Redevelopment, 5th Year Student Drawings.
Site plan, plans, section and details. |
1960 |
Batch Level |
|
|
All Other |
551 13/6/7 |
Records of Alexander Buchanan Campbell and Partners, architects, Glasgow, Scotland |
Maybole Redevelopment, 5th Year Student Drawings. |
1960 |
Sub-Group Level |
|