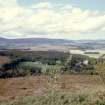|
Manuscripts |
MS 712/53 |
Records of Aberdeenshire Archaeology Service, Aberdeen, Scotland
|
Photocopies of Aberdeenshire Archaeological Service site record sheets for map sheets NJ52SW and NJ52SE, received 5 March 1999. |
1999 |
Item Level |
|
|
Photographs and Off-line Digital Images |
ABD 493/1 P |
Survey of a Private Collection: Knockespock House Drawings |
Photographic copy of drawing showing proposed additions to E elevation. |
1849 |
Item Level |
|
|
Photographs and Off-line Digital Images |
ABD 493/2 P |
Survey of a Private Collection: Knockespock House Drawings |
Photographic copy of drawing showing second floor, third floor, fourth floor and roof plans and part S elevation. |
1849 |
Item Level |
|
|
Photographs and Off-line Digital Images |
AB 4459 |
|
View from E. |
22/11/1977 |
Item Level |
|
|
Photographs and Off-line Digital Images |
AB 2980 |
|
General view from S. |
1971 |
Item Level |
|
|
Prints and Drawings |
ABD 493/3 |
|
Principal floor plan. |
10/4/1978 |
Item Level |
|
|
Prints and Drawings |
B 7349 |
|
Principal floor plan. |
10/4/1978 |
Item Level |
|
|
Photographs and Off-line Digital Images |
AB 2978/10 |
|
View from S. |
22/11/1977 |
Item Level |
|
|
Photographs and Off-line Digital Images |
AB 2978/8 |
|
General view from NW. |
22/11/1977 |
Item Level |
|
|
Photographs and Off-line Digital Images |
AB 4454 |
|
Interior.
Detail of ground floor billiard room chimneypiece. |
22/11/1977 |
Item Level |
|
|
Photographs and Off-line Digital Images |
AB 4451 |
|
Interior.
Detail of first floor drawing room door furniture. |
22/11/1977 |
Item Level |
|
|
Photographs and Off-line Digital Images |
AB 4452 |
|
Interior.
Detail of first floor study door furniture. |
22/11/1977 |
Item Level |
|
|
Photographs and Off-line Digital Images |
AB 4453 |
|
Interior.
Detail of first floor drawing room door furniture. |
22/11/1977 |
Item Level |
|
|
Photographs and Off-line Digital Images |
AB 4455 |
|
Interior.
Detail of ground floor billiard room cornice. |
22/11/1977 |
Item Level |
|
|
Photographs and Off-line Digital Images |
AB 4456 |
|
Interior.
Detail of first floor study cornice. |
22/11/1977 |
Item Level |
|
|
Photographs and Off-line Digital Images |
AB 4448 |
|
Interior.
View of principal staircase. |
22/11/1977 |
Item Level |
|
|
Photographs and Off-line Digital Images |
AB 4449 |
|
Interior.
View of ground floor dining room. |
22/11/1977 |
Item Level |
|
|
Photographs and Off-line Digital Images |
AB 4450 |
|
Interior.
View of first floor drawing room. |
22/11/1977 |
Item Level |
|
|
Photographs and Off-line Digital Images |
AB 4457 |
|
Interior.
Detail of carved wooden panel. |
22/11/1977 |
Item Level |
|
|
Photographs and Off-line Digital Images |
AB 4458 |
|
Interior.
Detail of window originally from Terpersie Castle. |
22/11/1977 |
Item Level |
|
|
Photographs and Off-line Digital Images |
AB 4460 |
|
View from SW. |
22/11/1977 |
Item Level |
|
|
Photographs and Off-line Digital Images |
AB 4461 |
|
General view from SE. |
22/11/1977 |
Item Level |
|
|
Manuscripts |
ABR 27/1 |
|
Record sheet. |
10/5/1978 |
Item Level |
|
 |
On-line Digital Images |
SC 976561 |
Survey of Private Collections |
Distant view with Tap O'Noth in background. |
8/2005 |
Item Level |
|