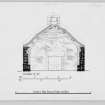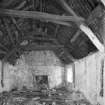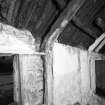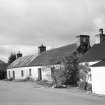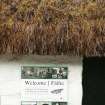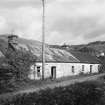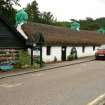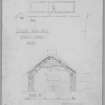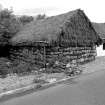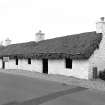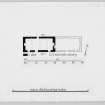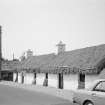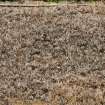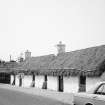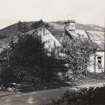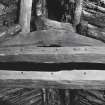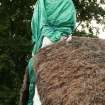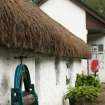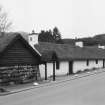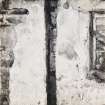Glencoe, Main Street, Glencoe And North Lorn Museum
Cruck Framed Cottage (19th Century), Museum (20th Century), Thatched Cottage (19th Century)
Site Name Glencoe, Main Street, Glencoe And North Lorn Museum
Classification Cruck Framed Cottage (19th Century), Museum (20th Century), Thatched Cottage (19th Century)
Alternative Name(s) Glencoe Massacre
Canmore ID 74221
Site Number NN15NW 1
NGR NN 10162 58873
Datum OSGB36 - NGR
Permalink http://canmore.org.uk/site/74221
- Council Highland
- Parish Lismore And Appin (Lochaber)
- Former Region Highland
- Former District Lochaber
- Former County Argyll
Glencoe and North Lorn Folk Museum, from c.1700; a whitewashed pair of cottages, last lived in 1950s, restored from dereliction, re-thatched with heather and converted to a museum, 1971. The older on the west has some couples recreated; the east cottage dates from c.1750. Contemporary drystone byres to rear and west.
Taken from "Western Seaboard: An Illustrated Architectural Guide", by Mary Miers, 2008. Published by the Rutland Press http://www.rias.org.uk
NN15NW 1.00 NN 10162 58873
NN15NW 1.01 NN 10145 58896 Byre
Cruck construction; two conjoined cottages forming museum.
RCAHMS 1975; G Stell 1981.
Field Visit (October 1968)
This pair of cottages (Pl. 101A) stands 45m E of the school, on the N side of the main street of Glencoe Village. In 1972 the buildings were converted for use as a folk museum; a large opening was formed in the dividing-wall, and the roof structure was completely renewed to take a covering of heather thatch. The following description relates to the structure as it appeared prior to these alterations.
The W building, which is cruck-framed, is the earlier, and measures 10.8 m by 5.1 m over walls 0.8 m in thickness. The walls are built of granite with frequent courses of slate, bound with lime mortar; there is a chimney in each gable. The side-walls have subsequently been heightened with two courses of bricks to carry a corrugated-iron roof above the thatch. The building comprises four bays, defined by three pairs of cruck-couples, one pair of which has been removed. Thin partition-walls of mortared slate, which appear to be original, divide the interior into three apartments of approximately equal size (Fig. 228, Pl. 101B).
The easternmost pair of crucks is shown in the section (Fig. 229). The cruck-feet (Pl. 101E) rest on slabs of slate 0.5 m above floor-level. Each cruck-blade is in two sections, scarf-jointed and pegged below wall-head level, and the blades are joined by a cambered yoke (Pl. 101D).
The upper blades taper from 0.15 m by 0.20 m at wall head level to 0.13 m by 0.11 m at the top. There are two collar-beams. The purlins are formed by several poles which show no systematic arrangement, each being only a single bay in length. The three thin poles that form the ridge rest on a block of wood above the yoke. The central pair of crucks is similar, but has only one collar-beam. The W pair has been removed but the mural slots remain. Short poles, laid close together, rest on the purlins and support a continuous layer of turf, above which are the remains of a straw thatch. A layer of peats rests on the wall-head to provide packing at the feet of these poles.
At a later period another cottage, measuring 8.8 m by 5.0 m over all, was added to the E gable, into which a fireplace and chimney were cut. The masonry is similar in character to that of the earlier building. The roof consists of six pairs of coupled rafters resting on the wall-head, each with a single collar-beam and a straight yoke.
An outhouse, whose N end has been destroyed, stands 2.1 m W of the earlier cottage. Its walls consist of alternate courses of slate and round boulders, and the corners are rounded. Slots survive for one pair of crucks and for an end-cruck.
A small township is shown at Carnach on Roy's Map of c. 1750 but the present village is said to date from about the end of the 18th century, when the upper part of the Glen was cleared for sheep farming (en.1). The original cottage was probably built in the early years of the 19th century, and the addition made before the middle of the century.
RCAHMS 1975, visited October 1968
Field Visit (6 August 2015)
NN 10161 58871 Earlier-mid 19th century pair of adjoining single storey cottages, currently in use as part of the Glencoe and North Lorne Museum. An excerpt of text on Canmore states that the cottages were last lived in until the 1950s, and ‘restored from dereliction, re-thatched with heather and converted to a museum’ in 1971 (Miers, M. (2008) The Western Seaboard: an illustrated architectural guide. Edinburgh). Whilst the cottages are listed as being ‘earlier-mid 19th century’, the text on Canmore states that the cottages date from c.1700. The roof of the building is thatched in heather, which has been left uncovered, and has a continuous heather ridge. The top layer of thatch along the ridge has been secured with a single row of metal wire, which has been covered with a row of thin wooden branches. There is a small amount of mossy vegetation growth across the surface of the thatch in places. According to the museum’s website, the last re-thatching of the roof was completed in January 2014.
Visited by Zoe Herbert (SPAB) 06 August 2015, survey no.133


























